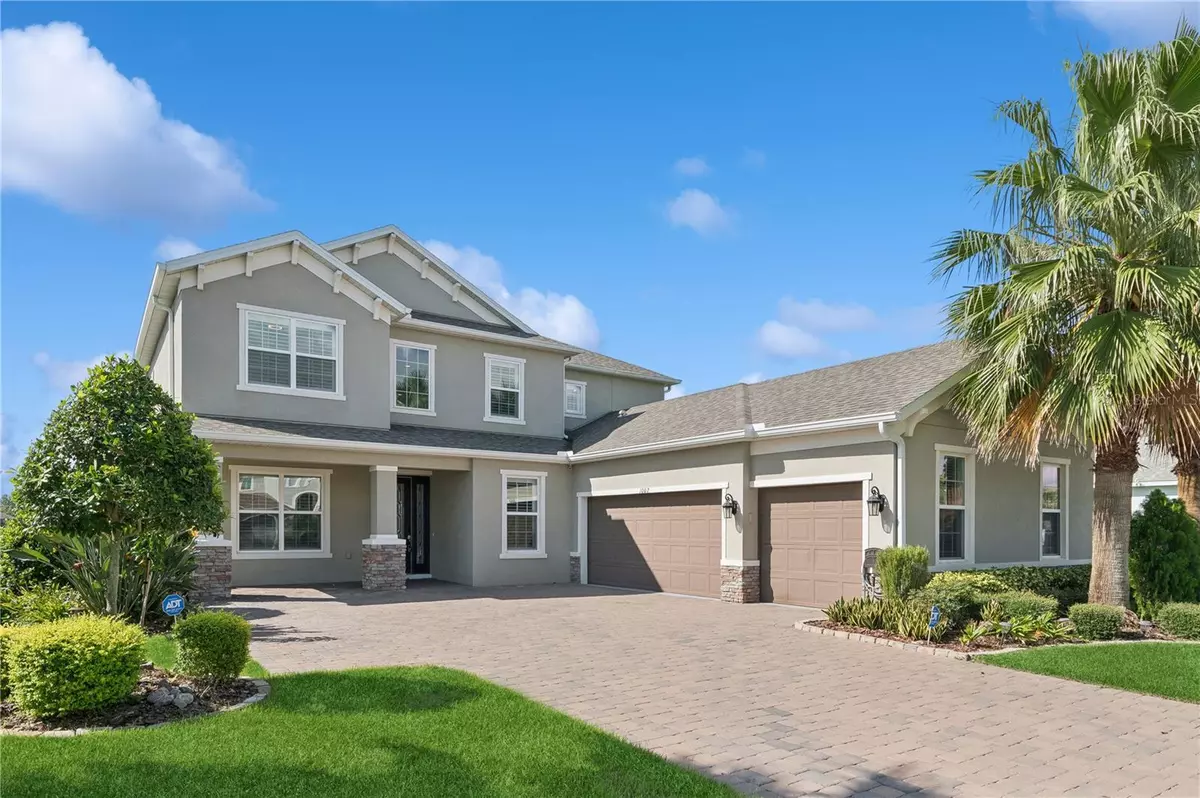$792,000
$814,900
2.8%For more information regarding the value of a property, please contact us for a free consultation.
5 Beds
5 Baths
3,859 SqFt
SOLD DATE : 12/30/2024
Key Details
Sold Price $792,000
Property Type Single Family Home
Sub Type Single Family Residence
Listing Status Sold
Purchase Type For Sale
Square Footage 3,859 sqft
Price per Sqft $205
Subdivision Highland Ranch/Canyons Ph 4
MLS Listing ID O6245050
Sold Date 12/30/24
Bedrooms 5
Full Baths 4
Half Baths 1
Construction Status Inspections
HOA Fees $124/qua
HOA Y/N Yes
Originating Board Stellar MLS
Year Built 2020
Annual Tax Amount $8,829
Lot Size 10,018 Sqft
Acres 0.23
Property Description
Discover this beautiful 5-bedroom, 4.5-bathroom, 3-car garage luxury home in the highly desirable Canyons of Highland Ranch community. The best price! Built-in 2020 on a premium oversized lot, new sod over 10k and with over $150,000 in custom upgrades alone, this delightful home is incredibly well-maintained and spotlights over 3,800 square feet under the air. You will find designer flourishes and additions throughout (decorated coffered ceilings, oversized sliding glass doors, double French door, plantation shutters, and much more), a soaring two-story entry foyer ceiling, a formal dining room perfect for entertaining, a study room, and a tankless water heater for energy efficiency. The top-of-the-line gourmet kitchen is fully equipped with gorgeous quartz kitchen countertops, 42” cabinets, stainless steel appliances including a built-in oven/microwave and gas cooktop, a huge island, oversized breakfast nook, walk-in pantry, and a beautiful butler's pantry prep area. Enjoy the fresh Florida air on the extended screened-in lanai and private backyard, which is enclosed with a regal iron bar fence and overlooks a stunning view of the conservation area. The Owner's suite is conveniently located on the First floor, highlighting spacious walk-in closets and an exquisite en-suite bathroom with quartz-topped dual his-and-hers sink vanities, glass-enclosed shower, and garden tub. Upstairs, you will find a grand loft leading to four additional bedrooms and three bathrooms. The full laundry room has a utility sink and cabinet space. Take advantage of the resort-style community amenities, including two sparkling pools, a splash pad, a park, outdoor courts (volleyball/basketball), two dog parks, picnic/fire pit areas, and convenient access to the South Lake Trail for spectacular scenic views. It has a GREAT location, only minutes away from historic downtown Clermont, shopping malls and outlets, dining, entertainment, and major highways like the Florida Turnpike. The perfect blend of luxury and convenience awaits you – don't miss out on this incredible opportunity!
Location
State FL
County Lake
Community Highland Ranch/Canyons Ph 4
Rooms
Other Rooms Breakfast Room Separate, Den/Library/Office, Formal Dining Room Separate, Inside Utility, Loft
Interior
Interior Features Ceiling Fans(s), Coffered Ceiling(s), Crown Molding, Eat-in Kitchen, Open Floorplan, PrimaryBedroom Upstairs, Solid Surface Counters, Solid Wood Cabinets, Split Bedroom, Stone Counters, Thermostat, Walk-In Closet(s), Window Treatments
Heating Central, Electric, Natural Gas
Cooling Central Air
Flooring Carpet, Tile
Fireplace false
Appliance Dishwasher, Disposal, Dryer, Electric Water Heater, Microwave, Range, Range Hood, Refrigerator, Tankless Water Heater, Washer
Laundry Inside, Laundry Room
Exterior
Exterior Feature Irrigation System, Lighting, Sliding Doors
Garage Spaces 3.0
Fence Fenced
Community Features Park, Playground, Pool, Sidewalks, Tennis Courts
Utilities Available Public
Roof Type Shingle
Attached Garage true
Garage true
Private Pool No
Building
Story 1
Entry Level Two
Foundation Slab
Lot Size Range 0 to less than 1/4
Sewer Public Sewer
Water Public
Structure Type Brick,Stucco
New Construction false
Construction Status Inspections
Others
Pets Allowed Yes
Senior Community No
Ownership Fee Simple
Monthly Total Fees $124
Acceptable Financing Cash, Conventional
Membership Fee Required Required
Listing Terms Cash, Conventional
Special Listing Condition None
Read Less Info
Want to know what your home might be worth? Contact us for a FREE valuation!

Our team is ready to help you sell your home for the highest possible price ASAP

© 2025 My Florida Regional MLS DBA Stellar MLS. All Rights Reserved.
Bought with PREMIER SOTHEBYS INT'L REALTY
"My job is to find and attract mastery-based agents to the office, protect the culture, and make sure everyone is happy! "







