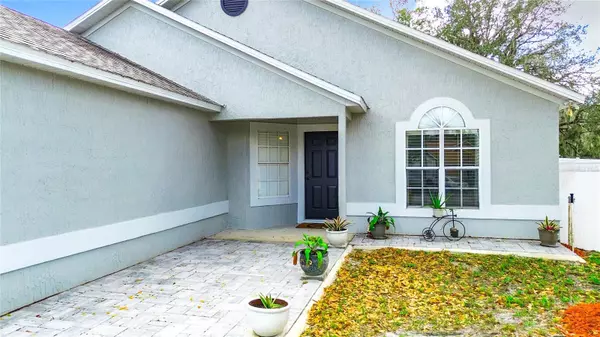$362,000
$372,000
2.7%For more information regarding the value of a property, please contact us for a free consultation.
3 Beds
2 Baths
1,269 SqFt
SOLD DATE : 12/23/2024
Key Details
Sold Price $362,000
Property Type Single Family Home
Sub Type Single Family Residence
Listing Status Sold
Purchase Type For Sale
Square Footage 1,269 sqft
Price per Sqft $285
Subdivision Mount Greenwood Unit 5 Of
MLS Listing ID O6178033
Sold Date 12/23/24
Bedrooms 3
Full Baths 2
Construction Status Appraisal,Financing,Inspections
HOA Fees $20/ann
HOA Y/N Yes
Originating Board Stellar MLS
Year Built 1994
Annual Tax Amount $2,301
Lot Size 9,583 Sqft
Acres 0.22
Property Description
Experience the expansive elegance of this home that transcends its square footage. The open-concept design and layout impart a sense of grandeur, creating an atmosphere of spaciousness throughout. Recently remodeled, the kitchen showcases quartz countertops and stainless steel appliances, adding a touch of contemporary sophistication. Notably, the roof is a mere 7 years old, ensuring both durability and longevity.
This residence is adorned with tasteful features, including an abundance of laminate wood flooring and ceramic tile in the bathrooms, contributing to its overall aesthetic appeal. Upon entering, the luminous and open floor plan warmly welcomes you, creating a charming atmosphere. Meticulously maintained, this home is ready for immediate occupancy.Step outside to the backyard oasis, where a large screened porch and oversized yard offer a serene retreat from the demands of daily life. This outdoor space provides a private setting for unwinding and enjoying peaceful evenings. Conveniently situated near stores and major highways, this residence seamlessly combines comfort with accessibility.Don't miss the opportunity to make this your home – come and see it before it's too late! Discover a residence that not only meets but exceeds your expectations.
Location
State FL
County Seminole
Community Mount Greenwood Unit 5 Of
Zoning PUD
Interior
Interior Features Ceiling Fans(s), Eat-in Kitchen, High Ceilings, Living Room/Dining Room Combo, Open Floorplan, Split Bedroom, Vaulted Ceiling(s), Walk-In Closet(s)
Heating Electric, Heat Pump
Cooling Central Air
Flooring Ceramic Tile, Laminate
Fireplace false
Appliance Dishwasher, Disposal, Microwave, Range, Refrigerator
Laundry In Garage
Exterior
Exterior Feature Other
Garage Spaces 2.0
Utilities Available Cable Available, Electricity Connected
Roof Type Shingle
Attached Garage true
Garage true
Private Pool No
Building
Story 1
Entry Level One
Foundation Slab
Lot Size Range 0 to less than 1/4
Sewer Public Sewer
Water Public
Structure Type Block,Stucco
New Construction false
Construction Status Appraisal,Financing,Inspections
Schools
Elementary Schools Layer Elementary
Middle Schools Indian Trails Middle
High Schools Winter Springs High
Others
Pets Allowed Yes
Senior Community No
Ownership Fee Simple
Monthly Total Fees $20
Acceptable Financing Cash, Conventional, FHA, VA Loan
Membership Fee Required Required
Listing Terms Cash, Conventional, FHA, VA Loan
Special Listing Condition None
Read Less Info
Want to know what your home might be worth? Contact us for a FREE valuation!

Our team is ready to help you sell your home for the highest possible price ASAP

© 2024 My Florida Regional MLS DBA Stellar MLS. All Rights Reserved.
Bought with COLDWELL BANKER RESIDENTIAL RE

"My job is to find and attract mastery-based agents to the office, protect the culture, and make sure everyone is happy! "







