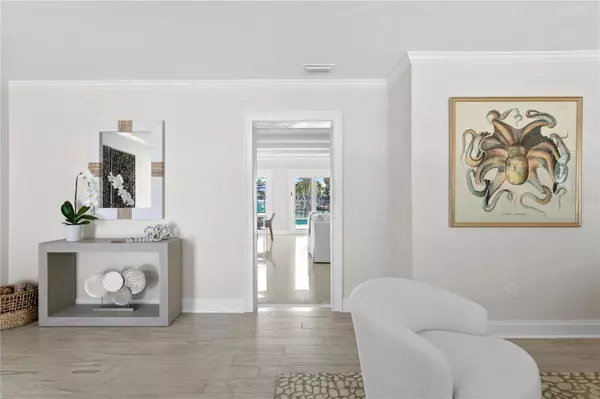$1,360,000
$1,535,000
11.4%For more information regarding the value of a property, please contact us for a free consultation.
3 Beds
2 Baths
1,683 SqFt
SOLD DATE : 12/05/2024
Key Details
Sold Price $1,360,000
Property Type Single Family Home
Sub Type Single Family Residence
Listing Status Sold
Purchase Type For Sale
Square Footage 1,683 sqft
Price per Sqft $808
Subdivision Vina Del Mar Sec 1
MLS Listing ID U8243568
Sold Date 12/05/24
Bedrooms 3
Full Baths 2
Construction Status No Contingency
HOA Y/N No
Originating Board Stellar MLS
Year Built 1956
Annual Tax Amount $7,316
Lot Size 8,712 Sqft
Acres 0.2
Lot Dimensions 53X126
Property Description
ZERO WATER INTRUSION. HIGH AND DRY. This sweet home is a must see in the highly coveted Vina Del Mar Island. Super easy walking distance to the Beach (1500 ft to the sand), you will love the sparkling terrazzo floors and interior spaces that have been thoughtfully updated and lovingly maintained. As wonderful as the inside living affords, the outdoors is equally exceptional with an inviting pool with plenty of outdoor covered and open patio space. Super easy walk, or take the bike or golf cart to all the charming shops and restaurants in Historic Pass A Grille. Easy access to vibrant Downtown St Petersburg to enjoy trendy restaurants, visit acclaimed museums or to catch a Rays or Rowdies game. Quick drive to Tampa Int'l or St Pete/Clearwater Airports, makes business or casual travel a breeze. Vina Del Mar offers a wonderful park including tennis, pickle ball, basketball, playground, adult exercise stations, and dog park. Click on the Virtual Tour for more photos. Location, Location, Elevation!
Location
State FL
County Pinellas
Community Vina Del Mar Sec 1
Zoning RESI
Interior
Interior Features Ceiling Fans(s), Solid Surface Counters, Window Treatments
Heating Central, Heat Pump
Cooling Central Air
Flooring Ceramic Tile, Luxury Vinyl, Terrazzo
Fireplaces Type Living Room, Stone, Wood Burning
Fireplace true
Appliance Built-In Oven, Convection Oven, Dishwasher, Dryer, Electric Water Heater, Microwave, Range, Range Hood, Refrigerator, Tankless Water Heater, Washer
Laundry In Garage
Exterior
Exterior Feature Hurricane Shutters, Irrigation System, Lighting, Rain Gutters, Sliding Doors
Parking Features Circular Driveway, Garage Door Opener
Garage Spaces 1.0
Fence Fenced, Vinyl
Pool Heated, In Ground, Salt Water
Community Features Dog Park, Golf Carts OK, Irrigation-Reclaimed Water, Park, Playground, Tennis Courts
Utilities Available Cable Connected, Electricity Connected, Fire Hydrant, Sewer Connected, Sprinkler Recycled, Street Lights
Amenities Available Park, Pickleball Court(s), Playground, Tennis Court(s)
Waterfront Description Intracoastal Waterway
View Y/N 1
Water Access 1
Water Access Desc Bay/Harbor,Gulf/Ocean to Bay,Intracoastal Waterway
View Pool, Water
Roof Type Shingle
Porch Covered, Deck, Patio, Porch
Attached Garage true
Garage true
Private Pool Yes
Building
Lot Description FloodZone, Level, Paved
Entry Level One
Foundation Slab
Lot Size Range 0 to less than 1/4
Sewer Public Sewer
Water Public
Architectural Style Florida
Structure Type Block,Stucco
New Construction false
Construction Status No Contingency
Others
Pets Allowed Yes
Senior Community No
Pet Size Extra Large (101+ Lbs.)
Ownership Fee Simple
Acceptable Financing Cash, Conventional
Membership Fee Required None
Listing Terms Cash, Conventional
Num of Pet 6
Special Listing Condition None
Read Less Info
Want to know what your home might be worth? Contact us for a FREE valuation!

Our team is ready to help you sell your home for the highest possible price ASAP

© 2025 My Florida Regional MLS DBA Stellar MLS. All Rights Reserved.
Bought with SMITH & ASSOCIATES REAL ESTATE
"My job is to find and attract mastery-based agents to the office, protect the culture, and make sure everyone is happy! "







