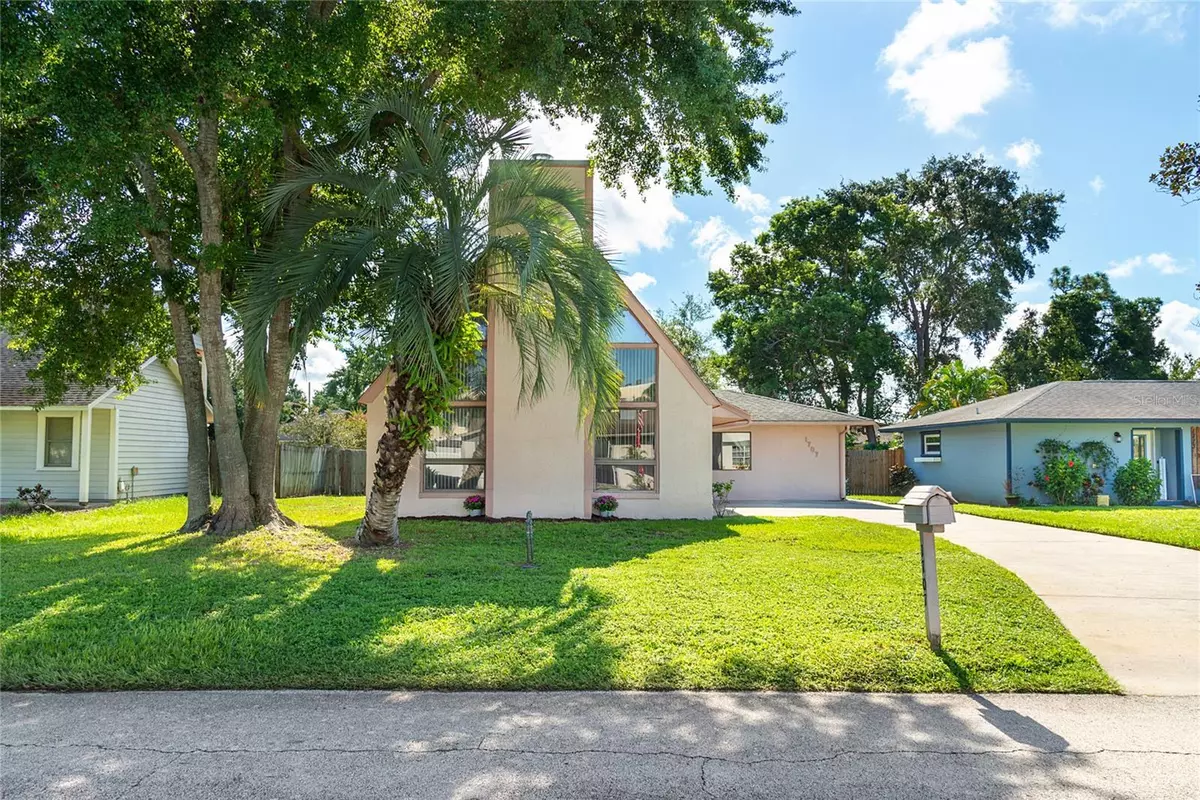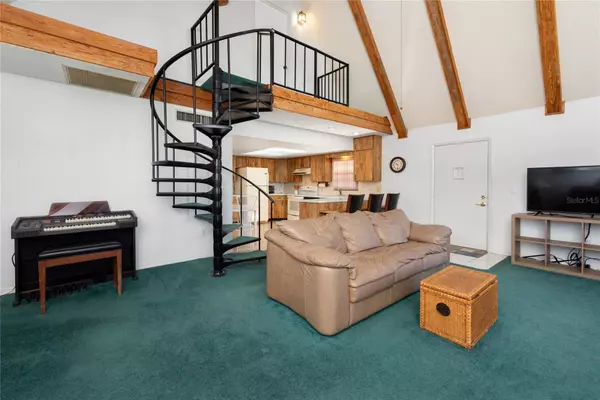$365,000
$380,000
3.9%For more information regarding the value of a property, please contact us for a free consultation.
4 Beds
3 Baths
1,753 SqFt
SOLD DATE : 12/03/2024
Key Details
Sold Price $365,000
Property Type Single Family Home
Sub Type Single Family Residence
Listing Status Sold
Purchase Type For Sale
Square Footage 1,753 sqft
Price per Sqft $208
Subdivision Longleaf Village
MLS Listing ID S5110411
Sold Date 12/03/24
Bedrooms 4
Full Baths 3
Construction Status Financing
HOA Y/N No
Originating Board Stellar MLS
Year Built 1977
Annual Tax Amount $875
Lot Size 8,276 Sqft
Acres 0.19
Lot Dimensions 62x138
Property Description
This unique fenced in, "A" line styled home is filled with lots of character, from its stone fireplace to its cathedral ceilings. This 4-bedroom, 3-bathroom home is nestled in the heart of Saint Cloud! Perfectly situated close to hospitals, parks, and easy access to the Florida Turnpike, this property offers both convenience and tranquility.
A standout feature of this property is the separate 1-bedroom living area, ideal for guests or extended family. This space includes its own full bathroom, offering complete privacy and independence and can potentially become an income producing opportunity.
Step outside to discover your private oasis—a large backyard with an inground pool, perfect for those hot Florida days. The spacious yard provides plenty of room for outdoor activities, gardening, or simply relaxing by the pool. Newer AC and New water heater.
Don't miss out on this unique opportunity to own a versatile and charming home in a prime Saint Cloud location!
Location
State FL
County Osceola
Community Longleaf Village
Zoning SR2
Rooms
Other Rooms Interior In-Law Suite w/Private Entry
Interior
Interior Features Cathedral Ceiling(s), Eat-in Kitchen, PrimaryBedroom Upstairs
Heating Electric
Cooling Central Air
Flooring Carpet
Fireplace true
Appliance Cooktop, Refrigerator
Laundry Electric Dryer Hookup, Inside, Washer Hookup
Exterior
Exterior Feature Private Mailbox, Sliding Doors
Pool In Ground
Utilities Available Public
Roof Type Shingle
Garage false
Private Pool Yes
Building
Story 2
Entry Level Two
Foundation Slab
Lot Size Range 0 to less than 1/4
Sewer Public Sewer
Water None
Structure Type Brick
New Construction false
Construction Status Financing
Others
Senior Community No
Ownership Fee Simple
Special Listing Condition None
Read Less Info
Want to know what your home might be worth? Contact us for a FREE valuation!

Our team is ready to help you sell your home for the highest possible price ASAP

© 2024 My Florida Regional MLS DBA Stellar MLS. All Rights Reserved.
Bought with LA ROSA REALTY LLC
"My job is to find and attract mastery-based agents to the office, protect the culture, and make sure everyone is happy! "







