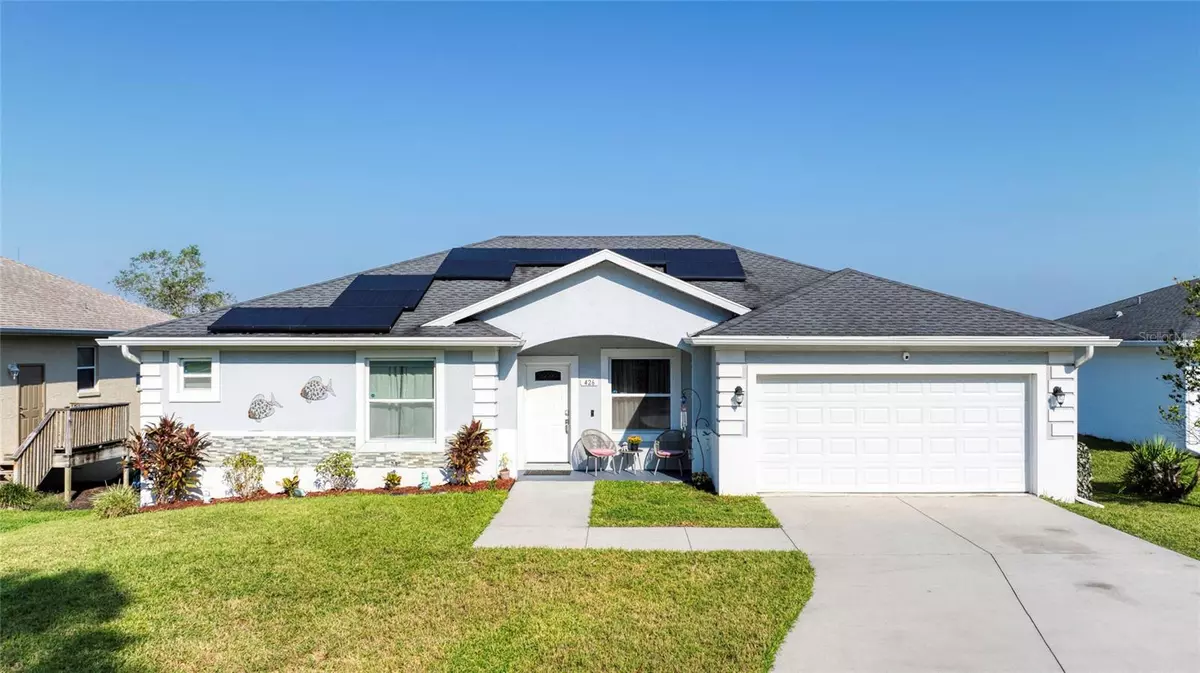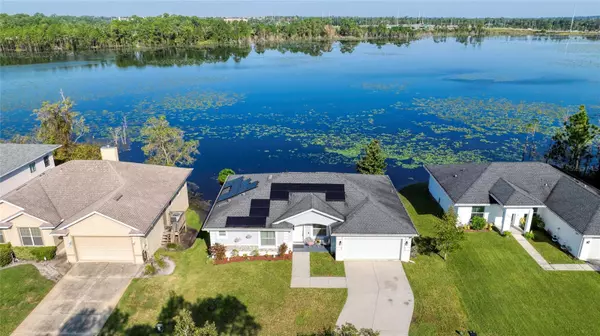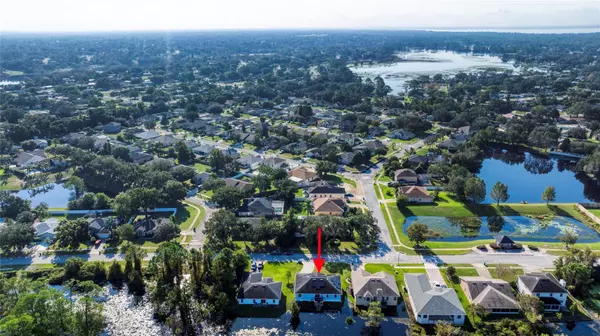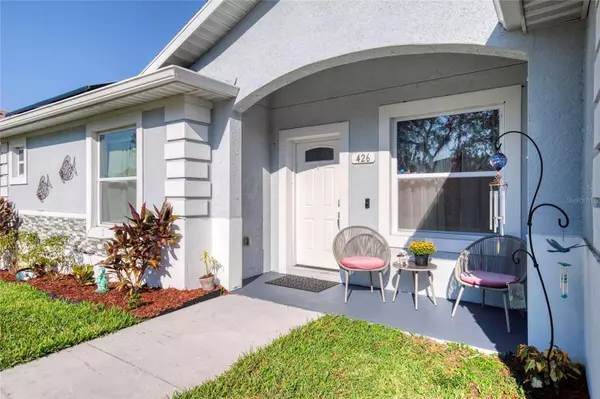$356,500
$349,999
1.9%For more information regarding the value of a property, please contact us for a free consultation.
3 Beds
2 Baths
1,710 SqFt
SOLD DATE : 11/22/2024
Key Details
Sold Price $356,500
Property Type Single Family Home
Sub Type Single Family Residence
Listing Status Sold
Purchase Type For Sale
Square Footage 1,710 sqft
Price per Sqft $208
Subdivision Orange City Estates Unit 03
MLS Listing ID V4938956
Sold Date 11/22/24
Bedrooms 3
Full Baths 2
Construction Status Inspections
HOA Y/N No
Originating Board Stellar MLS
Year Built 2018
Annual Tax Amount $3,321
Lot Size 0.500 Acres
Acres 0.5
Property Description
MOVE IN READY! Solid block 3 Bed/ 2 Bath/ plus a BONUS ROOM located within Saxon Ridge, one of the Deltona’s most desirable locations. This beautiful home sits high and dry on a HALF ACRE LOT with a serene view of Trout Lake! HOME HAS NEVER FLOODED. No HOA fees. Save on electric bill with solar panels. Inside you'll be pleased to find an open layout with tile flooring throughout home. Kitchen features; breakfast bar, stainless steel appliances and gorgeous stone countertops. Sliding glass doors from living space leads to back deck such a great place to sit and enjoy the view. Due to most recent hurricane Milton the lake water is currently on higher side. Once it recedes there is normally a large back yard with lushes green grass. My sellers are the original owners and they love this home. Unfortunately, they have to relocate for work. Their loss, is your gain! Don't miss out on this great opportunity! Home has very easy access to I-4, hospitals, shopping, restaurants and so much more.
Location
State FL
County Volusia
Community Orange City Estates Unit 03
Zoning R-1B
Interior
Interior Features Ceiling Fans(s)
Heating Central
Cooling Central Air
Flooring Ceramic Tile
Fireplace false
Appliance Dishwasher, Microwave, Range
Laundry Inside
Exterior
Exterior Feature Sliding Doors
Garage Spaces 2.0
Utilities Available Public, Sewer Connected, Water Connected
Waterfront Description Lake
View Y/N 1
Water Access 1
Water Access Desc Lake
Roof Type Shingle
Attached Garage true
Garage true
Private Pool No
Building
Entry Level One
Foundation Block
Lot Size Range 1/2 to less than 1
Sewer Public Sewer
Water Canal/Lake For Irrigation
Structure Type Stucco
New Construction false
Construction Status Inspections
Others
Senior Community No
Ownership Fee Simple
Special Listing Condition None
Read Less Info
Want to know what your home might be worth? Contact us for a FREE valuation!

Our team is ready to help you sell your home for the highest possible price ASAP

© 2024 My Florida Regional MLS DBA Stellar MLS. All Rights Reserved.
Bought with EXP REALTY LLC

"My job is to find and attract mastery-based agents to the office, protect the culture, and make sure everyone is happy! "







