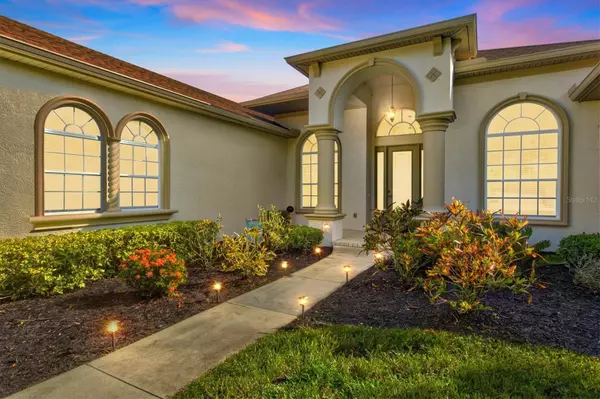$690,000
$699,999
1.4%For more information regarding the value of a property, please contact us for a free consultation.
4 Beds
3 Baths
3,129 SqFt
SOLD DATE : 11/20/2024
Key Details
Sold Price $690,000
Property Type Single Family Home
Sub Type Single Family Residence
Listing Status Sold
Purchase Type For Sale
Square Footage 3,129 sqft
Price per Sqft $220
Subdivision Mill Creek Ph Vii-B
MLS Listing ID A4618941
Sold Date 11/20/24
Bedrooms 4
Full Baths 3
Construction Status Financing,Inspections
HOA Fees $42/ann
HOA Y/N Yes
Originating Board Stellar MLS
Year Built 2006
Annual Tax Amount $4,417
Lot Size 0.480 Acres
Acres 0.48
Lot Dimensions 102x203
Property Description
WOW! NEW PRICE!! Welcome to 15109 21st Avenue East ~ a spectacular 4 Bedroom, 3 Bath, 3-car garage POOL home with serene preserve and lake views. Built in 2006 by Mark Cahill Homes, this inviting and spacious floorplan was further improved by the original owner by adding a large Bonus or media room complete with wet bar, that could be a 5th Bedroom or potential mother-in-law suite. Best yet, the entire home is on one floor and features a three way split of bedrooms offering privacy and comfort for family and guests. Graced with high ceilings throughout, plus tray ceilings and crown molding, this expansive home boasts over 3,100 sqft under air and over 4,200 sqft under roof. Formal Living and Dining Rooms greet you as you enter the oversized leaded glass front door, and flow through to a large Family room and open kitchen. Copious pantry space, plus an indoor dedicated laundry room with laundry sink, allow for ample storage. All three carpeted bedrooms and the two walk-in closets of the primary have been replaced with laminate flooring. A whole house Generac Generator is installed, so no loss of power when it storms. The pool and spa are heated with propane gas as well. New Roof in 2021, two new A/C systems in 2018. The large three-bay garage also features more storage and a side entry to make the most of the home's curb appeal. Mill Creek is an established community with lovely lake views and sidewalks throughout plus a kid's playground just down the street. Seller will provide a one-year home warranty with an acceptable contract.
Location
State FL
County Manatee
Community Mill Creek Ph Vii-B
Zoning PDR
Direction E
Rooms
Other Rooms Bonus Room, Den/Library/Office, Family Room, Formal Dining Room Separate, Formal Living Room Separate, Inside Utility
Interior
Interior Features Built-in Features, Ceiling Fans(s), Crown Molding, Eat-in Kitchen, Kitchen/Family Room Combo, Open Floorplan, Primary Bedroom Main Floor, Solid Surface Counters, Solid Wood Cabinets, Split Bedroom, Tray Ceiling(s), Walk-In Closet(s), Wet Bar, Window Treatments
Heating Central, Zoned
Cooling Central Air, Zoned
Flooring Carpet, Ceramic Tile, Wood
Furnishings Unfurnished
Fireplace false
Appliance Bar Fridge, Dishwasher, Disposal, Dryer, Microwave, Range, Refrigerator, Washer
Laundry Inside, Laundry Room
Exterior
Exterior Feature Irrigation System, Outdoor Kitchen, Rain Gutters, Sidewalk, Sliding Doors
Parking Features Covered, Driveway, Garage Door Opener, Garage Faces Side, Off Street, Oversized, Parking Pad, Workshop in Garage
Garage Spaces 3.0
Pool Gunite, Heated, In Ground, Lighting, Outside Bath Access, Screen Enclosure
Community Features Deed Restrictions, Playground, Sidewalks
Utilities Available Cable Available, Electricity Connected, Public, Street Lights, Underground Utilities, Water Connected
Amenities Available Playground
View Y/N 1
View Trees/Woods, Water
Roof Type Shingle
Porch Covered, Screened
Attached Garage true
Garage true
Private Pool Yes
Building
Lot Description Cleared, In County, Irregular Lot, Landscaped, Private, Sidewalk, Paved
Story 1
Entry Level One
Foundation Slab
Lot Size Range 1/4 to less than 1/2
Builder Name Mark Cahill Homes Inc
Sewer Public Sewer
Water Public
Architectural Style Custom, Florida
Structure Type Block,Stucco
New Construction false
Construction Status Financing,Inspections
Schools
Elementary Schools Gene Witt Elementary
Middle Schools Carlos E. Haile Middle
High Schools Lakewood Ranch High
Others
Pets Allowed Cats OK, Dogs OK, Yes
HOA Fee Include Common Area Taxes,Management
Senior Community No
Ownership Fee Simple
Monthly Total Fees $42
Acceptable Financing Cash, Conventional, VA Loan
Membership Fee Required Required
Listing Terms Cash, Conventional, VA Loan
Special Listing Condition Probate Listing
Read Less Info
Want to know what your home might be worth? Contact us for a FREE valuation!

Our team is ready to help you sell your home for the highest possible price ASAP

© 2025 My Florida Regional MLS DBA Stellar MLS. All Rights Reserved.
Bought with KELLER WILLIAMS CLASSIC GROUP
"My job is to find and attract mastery-based agents to the office, protect the culture, and make sure everyone is happy! "







