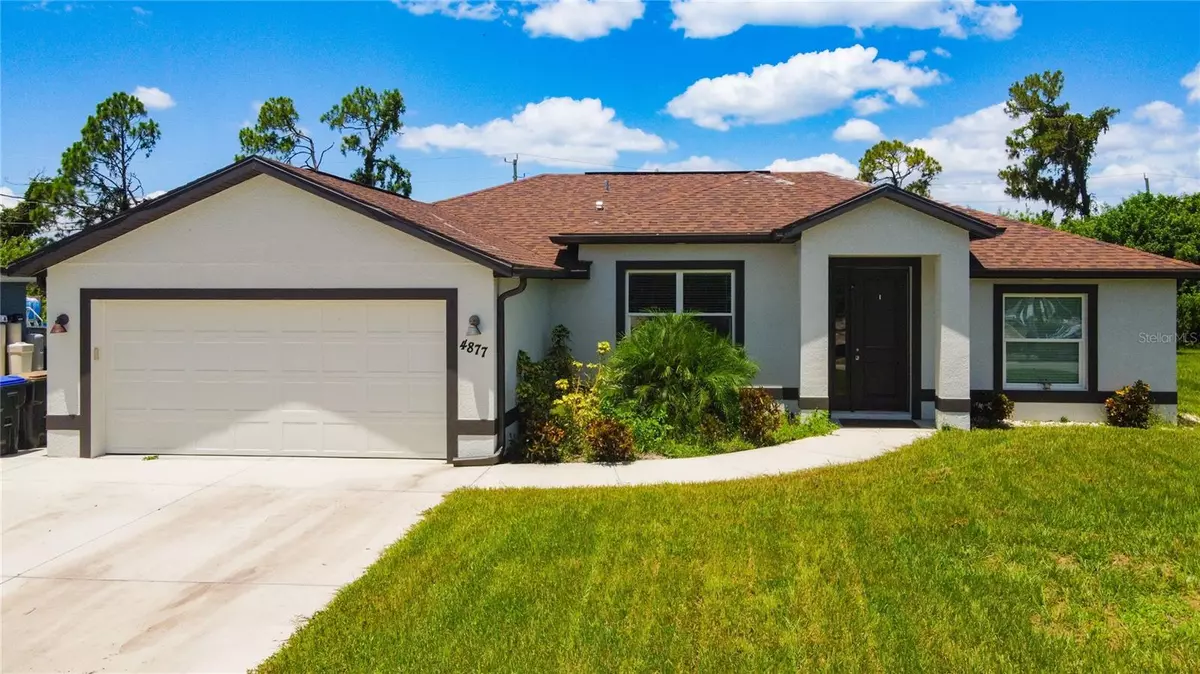$320,000
$329,900
3.0%For more information regarding the value of a property, please contact us for a free consultation.
3 Beds
2 Baths
1,541 SqFt
SOLD DATE : 08/30/2024
Key Details
Sold Price $320,000
Property Type Single Family Home
Sub Type Single Family Residence
Listing Status Sold
Purchase Type For Sale
Square Footage 1,541 sqft
Price per Sqft $207
Subdivision Port Charlotte Sub 51
MLS Listing ID A4617594
Sold Date 08/30/24
Bedrooms 3
Full Baths 2
Construction Status Appraisal,Financing,Inspections
HOA Y/N No
Originating Board Stellar MLS
Year Built 2021
Annual Tax Amount $5,103
Lot Size 10,018 Sqft
Acres 0.23
Lot Dimensions 83x125x83x125
Property Description
Georgeous custom-built home! This impressive residence boasts 3 bedrooms, 2 full bathrooms, and a 2-car garage that is 1541 under air featuring an expansive open concept floor plan ideal for family living, gatherings, and entertaining. The custom kitchen is adorned with white shaker cabinets, granite countertops, and a stainless steel appliance package. Throughout the home, you'll find beautiful custom flooring and a decorator lighting package.
For added security and peace of mind, the home is equipped with hurricane-proof impact windows and doors, along with underground electric. Built from concrete block, it ensures durability and stability. Notably, the property is situated outside of flood zones, offering reassurance against flood risks.
The Primary bedroom is roomy with 13 by 18 with bathroom that is a retreat unto itself, offering two walk-in closets, a double vanity, and a beautifully tiled walk-in shower with mosaic detailing. The home's interior is accented by a gorgeous color combination that enhances its appeal.
Located in the rapidly growing city of North Port, it enjoys proximity to schools, new shopping areas, dining options, and easy access to I-75, making it a highly desirable place to call home.
Location
State FL
County Sarasota
Community Port Charlotte Sub 51
Zoning RSF2
Rooms
Other Rooms Florida Room, Inside Utility
Interior
Interior Features High Ceilings, Open Floorplan, Solid Surface Counters, Solid Wood Cabinets, Split Bedroom, Tray Ceiling(s), Walk-In Closet(s)
Heating Central, Electric
Cooling Central Air
Flooring Tile
Furnishings Unfurnished
Fireplace false
Appliance Dishwasher, Disposal, Electric Water Heater, Refrigerator, Water Filtration System, Water Softener
Laundry Inside, Laundry Room
Exterior
Exterior Feature Rain Gutters
Parking Features Garage Door Opener
Garage Spaces 2.0
Utilities Available Electricity Connected, Sprinkler Well, Street Lights
View Park/Greenbelt
Roof Type Shingle
Porch Covered, Enclosed, Rear Porch, Screened
Attached Garage true
Garage true
Private Pool No
Building
Lot Description Greenbelt, City Limits
Story 1
Entry Level One
Foundation Slab
Lot Size Range 0 to less than 1/4
Sewer Septic Tank
Water Well
Architectural Style Florida
Structure Type Block,Stucco
New Construction false
Construction Status Appraisal,Financing,Inspections
Schools
Elementary Schools Atwater Elementary
Middle Schools Woodland Middle School
High Schools North Port High
Others
Pets Allowed Yes
Senior Community No
Ownership Fee Simple
Acceptable Financing Cash, Conventional, FHA, VA Loan
Listing Terms Cash, Conventional, FHA, VA Loan
Special Listing Condition None
Read Less Info
Want to know what your home might be worth? Contact us for a FREE valuation!

Our team is ready to help you sell your home for the highest possible price ASAP

© 2025 My Florida Regional MLS DBA Stellar MLS. All Rights Reserved.
Bought with PREFERRED SHORE
"My job is to find and attract mastery-based agents to the office, protect the culture, and make sure everyone is happy! "







