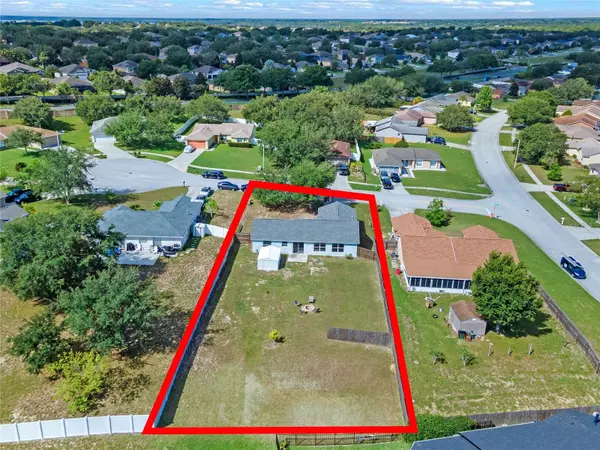$330,000
$355,000
7.0%For more information regarding the value of a property, please contact us for a free consultation.
4 Beds
2 Baths
1,294 SqFt
SOLD DATE : 08/20/2024
Key Details
Sold Price $330,000
Property Type Single Family Home
Sub Type Single Family Residence
Listing Status Sold
Purchase Type For Sale
Square Footage 1,294 sqft
Price per Sqft $255
Subdivision Spring Valley
MLS Listing ID O6218642
Sold Date 08/20/24
Bedrooms 4
Full Baths 2
Construction Status Financing
HOA Fees $32/ann
HOA Y/N Yes
Originating Board Stellar MLS
Year Built 2004
Annual Tax Amount $3,363
Lot Size 0.300 Acres
Acres 0.3
Property Description
BEAUTY nestled in the rolling hills of Clermont on a Cul-De-Sac. 4 bedroom sits on a HUGE .30 ACRE lot with FUN FIREPIT. UPDATED! NEW ROOF! New LUXURY VINYL flooring. NEWLY PAINTED! Newer HVAC and Water Heater! Enjoy the OPEN split floorplan. BIG kitchen with lots of cabinets, breakfast bar and eating space in the kitchen. GAS COMMUNITY! Chefs will love cooking on the gas stove. NEWER appliances and new dishwasher. Plenty of STORAGE with big 2 car garage with attic and storage shed. INCREDIBLE location in the heart of Clermont close to LAKE LOUISA state park, Highway 27, Downtown Clermont with lots of shopping and restaurants. Easy drive to Disney area and the attractions. GREAT SCHOOLS. Watch the YOUTUBE video walkthrough - just search for 11512 Brandiwine Court, Clermont, FL 34711. ZERO DOWN program available on this home!
Location
State FL
County Lake
Community Spring Valley
Interior
Interior Features Ceiling Fans(s), High Ceilings, Living Room/Dining Room Combo, Open Floorplan, Primary Bedroom Main Floor, Walk-In Closet(s)
Heating Central, Electric
Cooling Central Air
Flooring Ceramic Tile, Laminate
Fireplace false
Appliance Dishwasher, Range, Refrigerator
Laundry In Garage
Exterior
Exterior Feature Lighting, Sliding Doors
Parking Features Driveway
Garage Spaces 2.0
Utilities Available BB/HS Internet Available, Cable Available, Electricity Available, Electricity Connected, Natural Gas Available, Public, Sewer Available, Sewer Connected, Street Lights, Underground Utilities, Water Available, Water Connected
Roof Type Shingle
Porch Patio
Attached Garage true
Garage true
Private Pool No
Building
Lot Description Cul-De-Sac, Gentle Sloping, City Limits, In County, Near Public Transit, Oversized Lot, Sidewalk, Paved
Entry Level One
Foundation Slab
Lot Size Range 1/4 to less than 1/2
Sewer Public Sewer
Water Public
Structure Type Block,Stucco
New Construction false
Construction Status Financing
Schools
Elementary Schools Lost Lake Elem
Middle Schools Windy Hill Middle
High Schools East Ridge High
Others
Pets Allowed Cats OK, Dogs OK, Yes
Senior Community No
Ownership Fee Simple
Monthly Total Fees $32
Acceptable Financing Cash, Conventional, FHA, VA Loan
Membership Fee Required Required
Listing Terms Cash, Conventional, FHA, VA Loan
Special Listing Condition None
Read Less Info
Want to know what your home might be worth? Contact us for a FREE valuation!

Our team is ready to help you sell your home for the highest possible price ASAP

© 2024 My Florida Regional MLS DBA Stellar MLS. All Rights Reserved.
Bought with STELLAR NON-MEMBER OFFICE
"My job is to find and attract mastery-based agents to the office, protect the culture, and make sure everyone is happy! "







