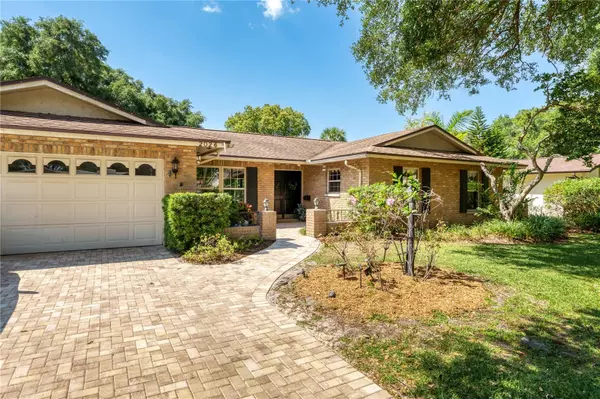$445,000
$445,000
For more information regarding the value of a property, please contact us for a free consultation.
3 Beds
2 Baths
1,846 SqFt
SOLD DATE : 05/29/2024
Key Details
Sold Price $445,000
Property Type Single Family Home
Sub Type Single Family Residence
Listing Status Sold
Purchase Type For Sale
Square Footage 1,846 sqft
Price per Sqft $241
Subdivision Winter Woods Unit 04
MLS Listing ID O6197886
Sold Date 05/29/24
Bedrooms 3
Full Baths 2
HOA Fees $2/ann
HOA Y/N Yes
Originating Board Stellar MLS
Year Built 1972
Annual Tax Amount $1,780
Lot Size 10,018 Sqft
Acres 0.23
Lot Dimensions 85x120
Property Description
Welcome to this charming Winter Park home, centrally located with easy access to amenities like Interlachen Country Club, the Winter Park YMCA, Seminole County Schools, Publix, and more. There are 3 bedrooms (one with a murphy bed built in!) and 2 bathrooms on one side of the house and an abundance of living space to enjoy on the other side. The kitchen opens up to a family room with french doors out to a large screened in porch overlooking your pool and spacious backyard. Best of all -- you won't need to do much to get this home ready for your things; HVAC was replaced in 2015, plumbing was updated in 2013, new electrical panel in 2015, and new water heater in 2013. The laminate flooring throughout is a fabulous blank slate and outside the landscaping is mature and well maintained. This home has a lot of great storage space, including a built-in storage shed off of the garage. Winter Woods has an optional HOA that covers things like community landscaping, and neighborhood events.
Location
State FL
County Seminole
Community Winter Woods Unit 04
Zoning R-1AA
Interior
Interior Features Kitchen/Family Room Combo, Living Room/Dining Room Combo, Solid Surface Counters, Solid Wood Cabinets, Stone Counters, Thermostat
Heating Central, Electric
Cooling Central Air
Flooring Ceramic Tile, Laminate
Fireplace false
Appliance Built-In Oven, Cooktop, Dishwasher, Disposal, Dryer, Electric Water Heater, Exhaust Fan, Microwave, Refrigerator, Washer
Laundry In Garage
Exterior
Exterior Feature French Doors, Irrigation System, Private Mailbox, Rain Gutters, Sidewalk, Sliding Doors, Storage
Garage Spaces 2.0
Pool Deck, In Ground
Utilities Available Cable Available, Electricity Available, Electricity Connected, Phone Available, Sewer Available, Sewer Connected, Street Lights, Water Available, Water Connected
Roof Type Shingle
Porch Covered, Patio, Rear Porch, Screened
Attached Garage true
Garage true
Private Pool Yes
Building
Story 1
Entry Level One
Foundation Slab
Lot Size Range 0 to less than 1/4
Sewer Public Sewer
Water Public
Architectural Style Ranch
Structure Type Brick,Concrete,Stucco
New Construction false
Schools
Elementary Schools English Estates Elementary
Middle Schools Tuskawilla Middle
High Schools Lake Howell High
Others
Pets Allowed Yes
Senior Community No
Ownership Fee Simple
Monthly Total Fees $2
Acceptable Financing Cash, Conventional, FHA, VA Loan
Membership Fee Required Optional
Listing Terms Cash, Conventional, FHA, VA Loan
Special Listing Condition None
Read Less Info
Want to know what your home might be worth? Contact us for a FREE valuation!

Our team is ready to help you sell your home for the highest possible price ASAP

© 2025 My Florida Regional MLS DBA Stellar MLS. All Rights Reserved.
Bought with STELLAR NON-MEMBER OFFICE
"My job is to find and attract mastery-based agents to the office, protect the culture, and make sure everyone is happy! "







