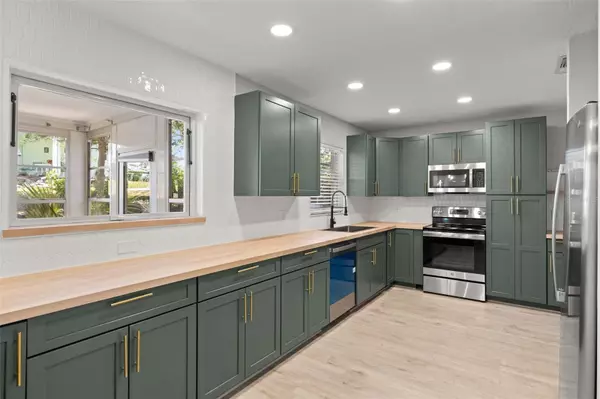$272,000
$279,900
2.8%For more information regarding the value of a property, please contact us for a free consultation.
2 Beds
2 Baths
1,100 SqFt
SOLD DATE : 05/03/2024
Key Details
Sold Price $272,000
Property Type Single Family Home
Sub Type Single Family Residence
Listing Status Sold
Purchase Type For Sale
Square Footage 1,100 sqft
Price per Sqft $247
Subdivision Timber Pines
MLS Listing ID A4594630
Sold Date 05/03/24
Bedrooms 2
Full Baths 2
Construction Status Financing,Inspections
HOA Fees $304/mo
HOA Y/N Yes
Originating Board Stellar MLS
Year Built 1986
Annual Tax Amount $2,939
Lot Size 9,583 Sqft
Acres 0.22
Property Description
Ready for the dream lifestyle you deserve? Welcome to the epitome of Timber Pines. From world class design choices to a beautiful oversized corner lot this home is one of a kind. You are greeted by your open concept living room with your bedrooms on the left of the home and the kitchen on the right. Enjoy your award winning kitchen design with great finish materials selected to bring out the true character of this home. The kitchen offers brand new high quality cabinets, appliances, and butcher block countertops. The kitchen also has a serving window into your beautiful Florida sunroom if you want to enjoy the great sun, but not have to walk all the way around. Convenience to say the least thought by the seller. The two great sized rooms are across the room. One serving as an ensuite with model home like finishes in the stand up shower. This home is ready for its next owner and the best part the luxury of this home isn't over inside. All major renovation cost thought of in this home. Brand new roof, re wiring electrical and new plumbing throughout the whole home. Enjoy the convenience of not having to come out of pocket after closing
The highly coveted lifestyle awaits you. Just to name a few luxuries the HOA includes: 4 pristine award winning golf courses, country club, 2 pools/spas, fitness center, lighted tennis courts, pickleball, billiards, bocce ball, shuffle boards, performing arts center, nature trails, arts and crafts, newly remodeled restaurant/bar, 100+ clubs, and more!
located close to shopping, dinning, medical facilities and a few local beaches with access to Suncoast Parkway for an easy trip to downtown Tampa.
Dont miss this opportunity for the lifestyle you always dreamed of!
Location
State FL
County Hernando
Community Timber Pines
Zoning RES
Interior
Interior Features Ceiling Fans(s), Living Room/Dining Room Combo, Open Floorplan, Primary Bedroom Main Floor
Heating Central
Cooling Central Air
Flooring Luxury Vinyl, Tile
Fireplace false
Appliance Dishwasher, Electric Water Heater, Ice Maker, Microwave, Range
Laundry In Kitchen
Exterior
Exterior Feature Sidewalk, Sliding Doors
Garage Spaces 2.0
Community Features Clubhouse, Dog Park, Fitness Center, Gated Community - Guard, Golf Carts OK, Golf, Handicap Modified, Pool, Racquetball, Restaurant, Tennis Courts
Utilities Available Cable Available, Electricity Connected, Sewer Available, Water Available
Roof Type Shingle
Attached Garage true
Garage true
Private Pool No
Building
Lot Description Corner Lot, Near Golf Course
Entry Level One
Foundation Slab
Lot Size Range 0 to less than 1/4
Sewer Public Sewer
Water Public
Structure Type Block,Brick,Stucco
New Construction false
Construction Status Financing,Inspections
Schools
Elementary Schools Deltona Elementary
Middle Schools Fox Chapel Middle School
High Schools Weeki Wachee High School
Others
Pets Allowed Dogs OK
HOA Fee Include Cable TV
Senior Community Yes
Ownership Fee Simple
Monthly Total Fees $304
Acceptable Financing Cash, Conventional, FHA, VA Loan
Membership Fee Required Required
Listing Terms Cash, Conventional, FHA, VA Loan
Special Listing Condition None
Read Less Info
Want to know what your home might be worth? Contact us for a FREE valuation!

Our team is ready to help you sell your home for the highest possible price ASAP

© 2025 My Florida Regional MLS DBA Stellar MLS. All Rights Reserved.
Bought with HOME LAND REAL ESTATE INC
"My job is to find and attract mastery-based agents to the office, protect the culture, and make sure everyone is happy! "







