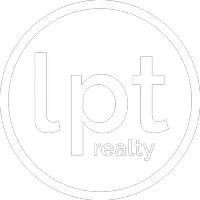$485,000
$490,000
1.0%For more information regarding the value of a property, please contact us for a free consultation.
4 Beds
3 Baths
2,295 SqFt
SOLD DATE : 04/30/2024
Key Details
Sold Price $485,000
Property Type Single Family Home
Sub Type Single Family Residence
Listing Status Sold
Purchase Type For Sale
Square Footage 2,295 sqft
Price per Sqft $211
Subdivision South Ridge
MLS Listing ID O6191293
Sold Date 04/30/24
Bedrooms 4
Full Baths 3
Construction Status Completed
HOA Fees $19
HOA Y/N Yes
Annual Recurring Fee 474.0
Year Built 2005
Annual Tax Amount $3,494
Lot Size 0.390 Acres
Acres 0.39
Property Sub-Type Single Family Residence
Source Stellar MLS
Property Description
One or more photo(s) has been virtually staged. Welcome to your dream home! This stunning single-family residence boasts a plethora of desirable features and recent upgrades, making it an absolute gem in the heart of Clermont. Step inside to discover high ceilings that enhance the sense of spaciousness, creating an inviting atmosphere throughout.
The interior has been treated to a fresh coat of paint, accentuating the modern aesthetics of the open floor plan. Whether you're entertaining guests or simply relaxing with family, the seamless flow between rooms ensures comfort and convenience at every turn.
Outside, you'll find a beautifully paved front and back yard, perfect for enjoying the sunny Florida weather. The screened enclosures provide a serene oversized outdoor backyard retreat, ideal for al fresco dining or lounging in privacy.
Rest easy knowing that major systems have been recently updated, including the roof in 2017, AC unit in 2019 with warranty coverage until 2029. With five more years of warranty coverage remaining, you can enjoy worry-free comfort all year round. The water heater was also replaced in 2019. Additionally, the exterior received a fresh coat of paint in January 2021, maintaining its curb appeal for years to come.
For added security and peace of mind, this home is equipped with an Arlo video doorbell and remote ringer, along with a Cove security system installed on all doors and full-size windows.
In the kitchen, a water filter has been installed on the cold water line, ensuring clean and refreshing drinking water for you and your family. Plus, brand new filters have just been recently installed for your convenience.
Recent upgrades include a stove and dishwasher replaced in March 2023, adding both style and functionality to the heart of the home.
Enjoy the privacy and tranquility of a split bedroom plan, with the master suite separated from the other bedrooms for maximum relaxation and peace. The master suite is further enhanced by its trey ceilings, adding an elegant touch to the room. French doors open up to the patio, allowing for seamless indoor-outdoor living and providing serene views of the outdoor space. On your way to the ensuite you will pass by his and her separate walk-in closets that provide ample storage space and organizational opportunities. The large master bathroom is a luxurious retreat featuring split vanities with polished granite countertops. Indulge in the large soaking tub or step into the separate shower stall for a spa-like experience. Additionally, there is a private toilet area for added convenience.
Don't miss out on the opportunity to make this meticulously maintained home yours – schedule a showing today and prepare to fall in love! Bedroom Closet Type: Walk-in Closet (Primary Bedroom).
Location
State FL
County Lake
Community South Ridge
Area 34711 - Clermont
Zoning PUD
Interior
Interior Features Ceiling Fans(s), High Ceilings, Open Floorplan, Split Bedroom, Walk-In Closet(s)
Heating Central, Electric
Cooling Central Air
Flooring Carpet, Ceramic Tile
Furnishings Unfurnished
Fireplace false
Appliance Dishwasher, Electric Water Heater, Microwave, Range, Refrigerator
Laundry Inside, Laundry Room
Exterior
Exterior Feature French Doors, Irrigation System, Lighting, Rain Gutters
Garage Spaces 2.0
Utilities Available BB/HS Internet Available, Public
View Garden
Roof Type Shingle
Porch Front Porch, Rear Porch, Screened
Attached Garage true
Garage true
Private Pool No
Building
Lot Description Landscaped
Story 1
Entry Level One
Foundation Slab
Lot Size Range 1/4 to less than 1/2
Sewer Public Sewer
Water Public
Structure Type Block,Concrete,Wood Frame
New Construction false
Construction Status Completed
Schools
Elementary Schools Lost Lake Elem
Middle Schools East Ridge Middle
High Schools East Ridge High
Others
Pets Allowed Yes
Senior Community No
Ownership Fee Simple
Monthly Total Fees $39
Acceptable Financing Cash, Conventional, FHA, VA Loan
Membership Fee Required Required
Listing Terms Cash, Conventional, FHA, VA Loan
Special Listing Condition None
Read Less Info
Want to know what your home might be worth? Contact us for a FREE valuation!

Our team is ready to help you sell your home for the highest possible price ASAP

© 2025 My Florida Regional MLS DBA Stellar MLS. All Rights Reserved.
Bought with EXP REALTY LLC
"My job is to find and attract mastery-based agents to the office, protect the culture, and make sure everyone is happy! "


