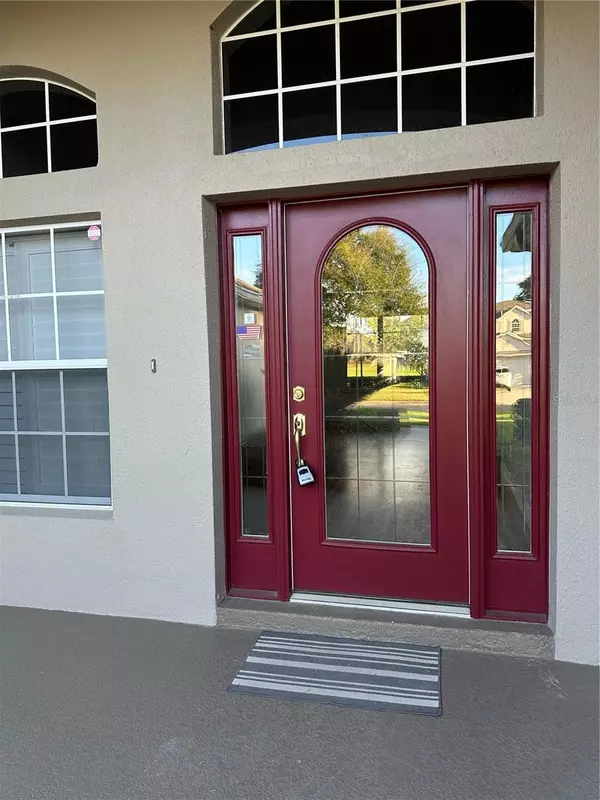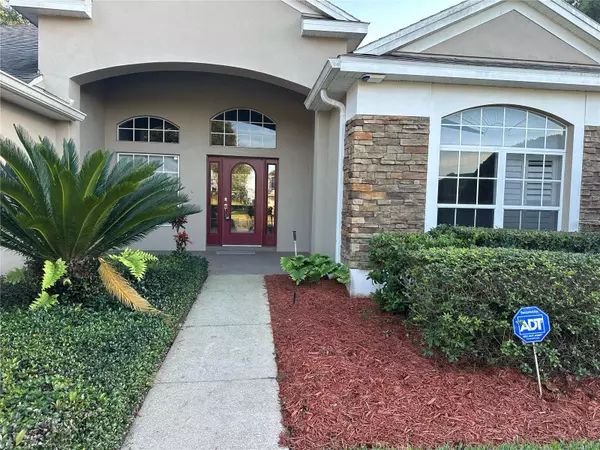$455,000
$467,000
2.6%For more information regarding the value of a property, please contact us for a free consultation.
4 Beds
3 Baths
2,262 SqFt
SOLD DATE : 04/23/2024
Key Details
Sold Price $455,000
Property Type Single Family Home
Sub Type Single Family Residence
Listing Status Sold
Purchase Type For Sale
Square Footage 2,262 sqft
Price per Sqft $201
Subdivision Clermont Beacon Ridge At Legends Ph 02 L
MLS Listing ID G5079554
Sold Date 04/23/24
Bedrooms 4
Full Baths 3
Construction Status Financing
HOA Fees $250/mo
HOA Y/N Yes
Originating Board Stellar MLS
Year Built 2002
Annual Tax Amount $3,311
Lot Size 7,840 Sqft
Acres 0.18
Property Description
Introducing this exquisitely designed single-story Jacuzzi residence nestled within the highly sought-after gated Golf & Country Club community of Legends, set amidst the picturesque rolling hills of Clermont. This residence offers breathtaking panoramic views overlooking the manicured golf course. Upon entering, you are greeted by a foyer leading to a spacious formal dining area on the left, ideal for hosting memorable family gatherings. The formal living space awaits from the entrance, providing sweeping vistas of the inviting jacuzzi and the sprawling golf course landscape beyond.
At the heart of this home lies the expansive living/family room, adorned with lofty ceilings that frame the captivating views of the jacuzzi and golf course. Sliding doors connect this space to the covered patio and screened-in lanai, blurring the lines between indoor and outdoor living. The well-appointed kitchen effortlessly flows into the family room and casual dining area, creating an inviting space for entertaining and everyday living.
The luxurious master bedroom features dual sinks, a walk-in shower with a built-in seat, a separate garden tub, and a generously sized walk-in closet. The laundry room is convenient, with a washer, dryer, sink, and cabinets. This residence boasts numerous amenities, including a two-car garage, a roof replacement in 2019 with a leaf guard, laminate flooring, and fresh interior paint throughout.
Outside, the lush landscaping enhances the serene ambiance, with mature trees and vibrant flora complemented by a unique irrigation system ensuring the lawn and shrubs remain vibrant and healthy. In addition to the golf course, Legends offers various recreational facilities, including a clubhouse, fitness center, resort-style Pool and spa, tennis and basketball courts, and a restaurant. The HOA fee covers internet and cable services.
Clermont provides abundant shopping and dining options, with easy access to the Turnpike and just a short drive from Disney and all the attractions Orlando offers. Schedule your private tour today and discover this distinctive home's unparalleled charm and amenities.
Location
State FL
County Lake
Community Clermont Beacon Ridge At Legends Ph 02 L
Zoning PUD
Rooms
Other Rooms Attic, Den/Library/Office, Family Room, Formal Dining Room Separate, Formal Living Room Separate
Interior
Interior Features Ceiling Fans(s), High Ceilings, Kitchen/Family Room Combo, Living Room/Dining Room Combo, Split Bedroom, Tray Ceiling(s), Walk-In Closet(s), Window Treatments
Heating Central
Cooling Central Air
Flooring Carpet, Laminate, Tile
Fireplace false
Appliance Dishwasher, Disposal, Dryer, Electric Water Heater, Exhaust Fan, Microwave, Range, Range Hood, Refrigerator, Washer
Laundry Electric Dryer Hookup, Laundry Room, Washer Hookup
Exterior
Exterior Feature Irrigation System
Garage Spaces 2.0
Community Features Clubhouse, Fitness Center, Gated Community - Guard, Golf Carts OK, Golf, Park, Playground, Pool, Sidewalks, Tennis Courts, Wheelchair Access
Utilities Available Cable Available, Cable Connected, Electricity Available, Electricity Connected, Natural Gas Available, Phone Available, Water Connected
Amenities Available Basketball Court, Cable TV, Clubhouse, Fitness Center, Gated, Golf Course, Playground, Pool, Spa/Hot Tub, Tennis Court(s)
View Golf Course
Roof Type Shingle
Porch Covered, Enclosed, Front Porch, Patio, Rear Porch, Screened
Attached Garage true
Garage true
Private Pool No
Building
Lot Description Landscaped, On Golf Course, Paved
Story 1
Entry Level One
Foundation Slab
Lot Size Range 0 to less than 1/4
Sewer Public Sewer
Water Public
Structure Type Block,Stucco
New Construction false
Construction Status Financing
Schools
Elementary Schools Lost Lake Elem
Middle Schools Windy Hill Middle
High Schools East Ridge High
Others
Pets Allowed Cats OK, Dogs OK
HOA Fee Include Guard - 24 Hour,Cable TV,Internet
Senior Community No
Pet Size Medium (36-60 Lbs.)
Ownership Fee Simple
Monthly Total Fees $281
Acceptable Financing Cash, Conventional, FHA, VA Loan
Membership Fee Required Required
Listing Terms Cash, Conventional, FHA, VA Loan
Num of Pet 2
Special Listing Condition None
Read Less Info
Want to know what your home might be worth? Contact us for a FREE valuation!

Our team is ready to help you sell your home for the highest possible price ASAP

© 2025 My Florida Regional MLS DBA Stellar MLS. All Rights Reserved.
Bought with GATAP REALTY
"My job is to find and attract mastery-based agents to the office, protect the culture, and make sure everyone is happy! "







