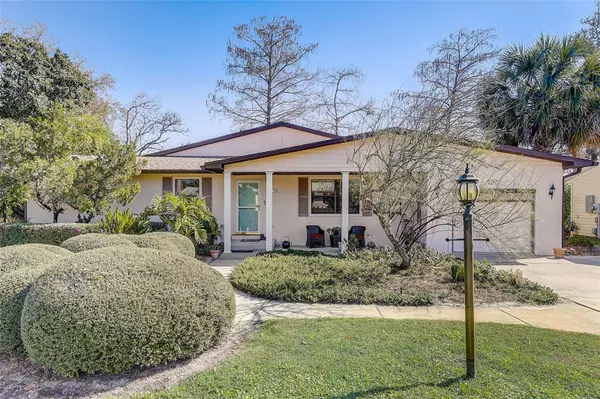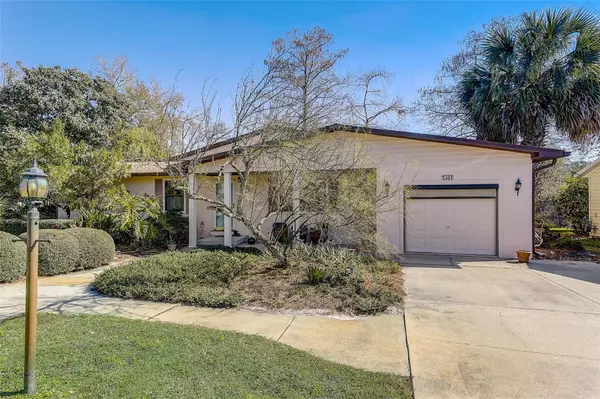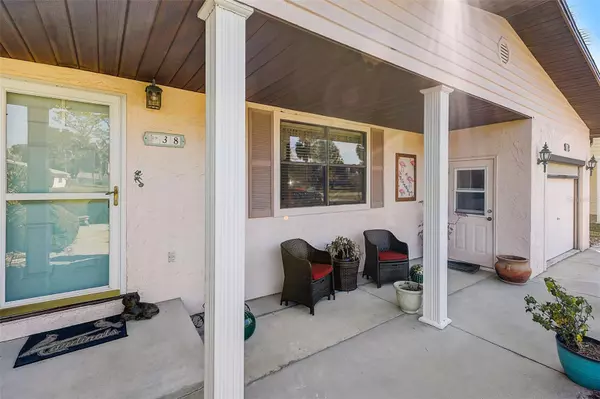$260,000
$260,000
For more information regarding the value of a property, please contact us for a free consultation.
2 Beds
2 Baths
1,732 SqFt
SOLD DATE : 04/17/2024
Key Details
Sold Price $260,000
Property Type Single Family Home
Sub Type Single Family Residence
Listing Status Sold
Purchase Type For Sale
Square Footage 1,732 sqft
Price per Sqft $150
Subdivision Scottish Highlands Condominium
MLS Listing ID G5078142
Sold Date 04/17/24
Bedrooms 2
Full Baths 2
Construction Status Other Contract Contingencies
HOA Fees $180/mo
HOA Y/N Yes
Originating Board Stellar MLS
Year Built 1984
Annual Tax Amount $3,437
Lot Size 7,405 Sqft
Acres 0.17
Property Description
Nestled within the renowned Scottish Highlands, this waterfront estate stands as a pinnacle of luxury living amidst the breathtaking landscapes of the Scottish Highlands. Offering an unparalleled opportunity at an exceptional price point, this property promises a once-in-a-lifetime experience. Awaken to mesmerizing sunrises casting their golden glow over the tranquil pond, with a picturesque island gracing the vista from every room at the rear of the house. Whether savoring morning coffee at the breakfast table or indulging in evening dinners in the dining area, every moment is imbued with the serenity of the surroundings. The expansive kitchen invites culinary exploration, providing ample space for gatherings as you craft culinary masterpieces. Meanwhile, the family room offers a sanctuary where the day's worries dissolve against the backdrop of the tranquil waters in the backyard, instilling a sense of peace and contentment. Designed with comfort and convenience in mind, the spacious floor plan caters to the needs of the entire family. The master bedroom boasts a lavish walk-in closet and a private bathroom, ensuring tranquility and privacy. Similarly, the second bedroom features a generous walk-in closet and easy access to the adjacent bathroom. Completing the package is a one-car garage and an extended driveway, accommodating both family and friends eager to share in the splendor of this idyllic retreat. Embracing a golf cart community lifestyle, residents enjoy easy access to the community center, along with two private pools and a sprawling recreation hall for endless leisure activities. Amidst the myriad amenities of Scottish Highlands, including a private gym and shuffleboard courts, residents relish in a lifestyle of unparalleled comfort and convenience. Moreover, proximity to the vibrant dining scene of Leesburg, as well as easy access to The Villages and Orlando, ensures endless entertainment options just moments away. With the added assurance of a brand-new roof installed in May 2022, this residence epitomizes timeless elegance and unparalleled tranquility, beckoning you to make it your forever home.
Location
State FL
County Lake
Community Scottish Highlands Condominium
Zoning R-6
Rooms
Other Rooms Breakfast Room Separate, Family Room, Florida Room, Formal Dining Room Separate, Formal Living Room Separate
Interior
Interior Features Ceiling Fans(s), Solid Surface Counters, Solid Wood Cabinets
Heating Natural Gas
Cooling Central Air
Flooring Carpet, Linoleum
Fireplace false
Appliance Dishwasher, Disposal, Microwave, Range, Refrigerator
Laundry In Garage
Exterior
Exterior Feature Lighting, Sidewalk, Sliding Doors
Parking Features Driveway, Ground Level
Garage Spaces 1.0
Community Features Buyer Approval Required, Clubhouse, Deed Restrictions, Fitness Center, Golf Carts OK, Pool, Special Community Restrictions, Tennis Courts
Utilities Available Cable Connected, Electricity Connected, Natural Gas Connected, Phone Available, Public, Sewer Connected, Water Connected
Amenities Available Cable TV, Clubhouse, Fitness Center, Pickleball Court(s), Pool, Recreation Facilities, Shuffleboard Court, Spa/Hot Tub
View Y/N 1
Water Access 1
Water Access Desc Pond
View Water
Roof Type Shingle
Porch Covered, Front Porch, Porch
Attached Garage true
Garage true
Private Pool No
Building
Lot Description Level, Sidewalk
Story 1
Entry Level One
Foundation Crawlspace, Slab
Lot Size Range 0 to less than 1/4
Sewer Public Sewer
Water Public
Architectural Style Bungalow
Structure Type Stucco
New Construction false
Construction Status Other Contract Contingencies
Schools
Elementary Schools Treadway Elem
Middle Schools Tavares Middle
High Schools Tavares High
Others
Pets Allowed Yes
HOA Fee Include Cable TV,Pool,Maintenance Structure
Senior Community Yes
Pet Size Small (16-35 Lbs.)
Ownership Condominium
Monthly Total Fees $180
Acceptable Financing Cash, Conventional, FHA, VA Loan
Membership Fee Required Required
Listing Terms Cash, Conventional, FHA, VA Loan
Special Listing Condition None
Read Less Info
Want to know what your home might be worth? Contact us for a FREE valuation!

Our team is ready to help you sell your home for the highest possible price ASAP

© 2025 My Florida Regional MLS DBA Stellar MLS. All Rights Reserved.
Bought with EXP REALTY LLC
"My job is to find and attract mastery-based agents to the office, protect the culture, and make sure everyone is happy! "







