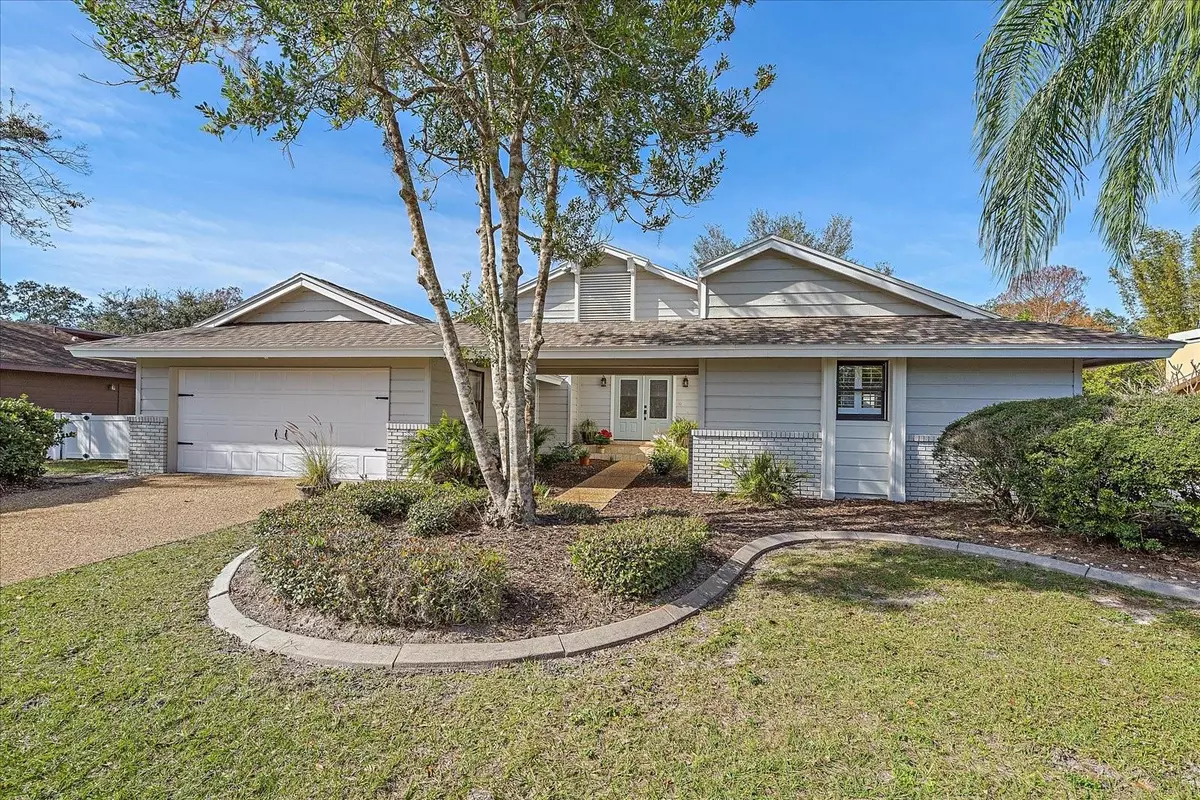$632,500
$649,900
2.7%For more information regarding the value of a property, please contact us for a free consultation.
3 Beds
2 Baths
2,639 SqFt
SOLD DATE : 03/29/2024
Key Details
Sold Price $632,500
Property Type Single Family Home
Sub Type Single Family Residence
Listing Status Sold
Purchase Type For Sale
Square Footage 2,639 sqft
Price per Sqft $239
Subdivision Center Gate Estates Ph 1B
MLS Listing ID A4596222
Sold Date 03/29/24
Bedrooms 3
Full Baths 2
HOA Fees $15/ann
HOA Y/N Yes
Originating Board Stellar MLS
Year Built 1982
Annual Tax Amount $3,708
Lot Size 0.340 Acres
Acres 0.34
Lot Dimensions 100x150
Property Description
This architecturally delightful residence located in Center Gate Estates exudes style and class, with a floor plan spanning 2,639 square feet of living area, 3 bedrooms and 2 full baths. Gorgeous hardwood floors grace the living spaces, as soaring 13-foot vaulted ceilings with an abundance of windows set an open, airy, and bright stage full of natural light and comfortable living. The formal living and dining rooms offer a fabulous entertaining option and for a less formal gathering, the casual family room features a wood burning fireplace and connects easily to the very private lanai. Continuing the theme of connectivity, the kitchen area features a separate cocktail bar and pass-thru to the outdoors– making it ideal for serving alfresco appetizers to friends. The gourmet style kitchen boasts an abundance of cabinet space, stainless steel appliances and beautiful butcher block counters. Sweet dreams await in the elegant master suite, with its luxurious contemporary bath highlighted by an incredibly stylish walk-in shower. For a quiet workspace or out of town guests, two additional bedrooms provide lots of extra room. Have fun and relax in equal measure by the expansive screened pool, enveloped in lush Floridian foliage. The two-car garage is a finishing touch to this exquisite home. Residents of Center Gate enjoy a gorgeous natural environment and a location just minutes away from top-rated schools, championship golf courses, gourmet restaurants and only minutes from Siesta Key Beach.
Location
State FL
County Sarasota
Community Center Gate Estates Ph 1B
Zoning RSF1
Rooms
Other Rooms Family Room, Formal Dining Room Separate, Formal Living Room Separate, Inside Utility
Interior
Interior Features Cathedral Ceiling(s), Ceiling Fans(s), Eat-in Kitchen, High Ceilings, Kitchen/Family Room Combo, Living Room/Dining Room Combo, Open Floorplan, Solid Wood Cabinets, Split Bedroom, Vaulted Ceiling(s), Walk-In Closet(s), Window Treatments
Heating Central
Cooling Central Air
Flooring Carpet, Ceramic Tile, Travertine, Wood
Fireplaces Type Family Room, Wood Burning
Furnishings Unfurnished
Fireplace true
Appliance Dishwasher, Disposal, Dryer, Electric Water Heater, Microwave, Range, Refrigerator, Washer
Laundry Inside, Laundry Room
Exterior
Exterior Feature French Doors, Private Mailbox
Parking Features Driveway, Garage Door Opener, Ground Level
Garage Spaces 2.0
Fence Fenced
Pool Chlorine Free, Gunite, In Ground, Screen Enclosure
Utilities Available Cable Connected, Electricity Connected, Public, Sewer Connected, Water Connected
Roof Type Shingle
Porch Covered, Front Porch, Screened
Attached Garage true
Garage true
Private Pool Yes
Building
Lot Description In County, Landscaped, Level, Paved
Story 1
Entry Level One
Foundation Slab
Lot Size Range 1/4 to less than 1/2
Sewer Public Sewer
Water Public
Architectural Style Custom
Structure Type Wood Frame
New Construction false
Schools
Elementary Schools Ashton Elementary
Middle Schools Sarasota Middle
High Schools Sarasota High
Others
Pets Allowed Cats OK, Dogs OK
Senior Community No
Ownership Fee Simple
Monthly Total Fees $15
Membership Fee Required Required
Special Listing Condition None
Read Less Info
Want to know what your home might be worth? Contact us for a FREE valuation!

Our team is ready to help you sell your home for the highest possible price ASAP

© 2024 My Florida Regional MLS DBA Stellar MLS. All Rights Reserved.
Bought with MVP REALTY ASSOCIATES, LLC
"My job is to find and attract mastery-based agents to the office, protect the culture, and make sure everyone is happy! "


