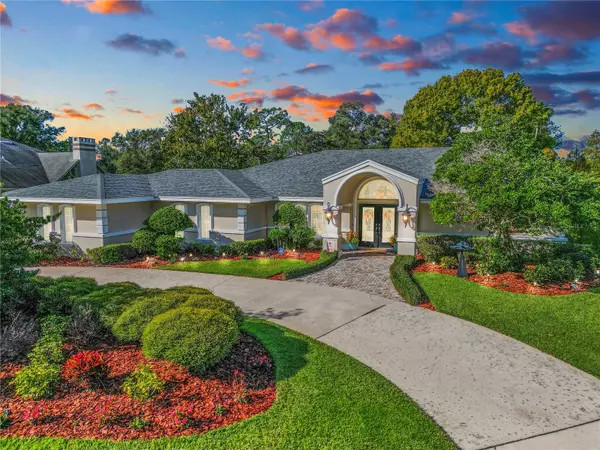$825,000
$825,000
For more information regarding the value of a property, please contact us for a free consultation.
5 Beds
4 Baths
4,147 SqFt
SOLD DATE : 03/08/2024
Key Details
Sold Price $825,000
Property Type Single Family Home
Sub Type Single Family Residence
Listing Status Sold
Purchase Type For Sale
Square Footage 4,147 sqft
Price per Sqft $198
Subdivision Lone Palm Golf Course
MLS Listing ID L4940956
Sold Date 03/08/24
Bedrooms 5
Full Baths 4
HOA Y/N No
Originating Board Stellar MLS
Year Built 1974
Annual Tax Amount $6,016
Lot Size 0.840 Acres
Acres 0.84
Lot Dimensions 128x284
Property Description
Nestled within the Lone Palm Golfing Community and conveniently located just moments away from I-4, this property offers an idyllic golf-front setting on approximately 0.84 acres. Undergoing extensive renovations in 2007, this Rutenberg home has been transformed into a captivating retreat. The roof has been raised, a sprawling porch added, and the residence expanded by 1,000 square feet. Additionally, the kitchen has been relocated, and the pebble tech saltwater pool completely rebuilt, now featuring enchanting water features.
The kitchen is a culinary delight, with custom cherry cabinets, a Decor French door refrigerator, and distinctive stoned countertops. A generously-sized center island offers ample space for meal preparation. In the dinette area, you'll discover a custom-built china cabinet that seamlessly matches the kitchen cabinetry. Completing the kitchen amenities is a custom butler's pantry, perfect for storing additional kitchen gadgets and creating a convenient coffee bar.
The master bedroom, spanning 19 by 22 feet, serves as a luxurious private oasis. It includes a sauna, an expansive walk-in closet, two dressing room tables, and a spacious walk-in shower. The home's layout features a split bedroom plan, accommodating a total of five bedrooms and four full bathrooms, in addition to a separate study.
Where the two pocket doors are on the wall to the right when you walk in, there is a TV room that can also function as a fifth bedroom or a flex space. Currently utilized as a game room and office, it could easily be converted into another guest room, providing versatile options for your needs.
Step outside to the pool deck, a sprawling 50 by 60-foot space adorned with slip-proof tiles and enclosed within a screened cage featuring LCD lighting. The three-car garage has been extended and equipped with hurricane-resistant doors, and it includes an air-conditioned storage room measuring 8 by 20 feet. The property has been thoughtfully updated with modern electrical wiring and fixtures, complemented by beautifully landscaped gardens in both the side and back yards.This remarkable property presents a golden opportunity within the Lone Palm Golfing Community, offering a lifestyle that feels like winning the jackpot.
Location
State FL
County Polk
Community Lone Palm Golf Course
Zoning RA-1
Rooms
Other Rooms Bonus Room, Den/Library/Office, Family Room, Formal Dining Room Separate, Inside Utility
Interior
Interior Features Cathedral Ceiling(s), Ceiling Fans(s), Crown Molding, Eat-in Kitchen, Open Floorplan, Sauna, Solid Surface Counters, Solid Wood Cabinets, Split Bedroom, Stone Counters, Vaulted Ceiling(s), Walk-In Closet(s), Window Treatments
Heating Central, Electric, Zoned
Cooling Central Air, Zoned
Flooring Ceramic Tile
Fireplace true
Appliance Built-In Oven, Convection Oven, Cooktop, Dishwasher, Gas Water Heater, Microwave, Range Hood, Refrigerator, Tankless Water Heater
Laundry Inside
Exterior
Exterior Feature French Doors, Irrigation System
Garage Spaces 3.0
Pool Fiberglass, Heated, In Ground, Salt Water, Screen Enclosure
Utilities Available Electricity Connected
View Golf Course, Pool
Roof Type Shingle
Porch Deck, Patio, Screened
Attached Garage true
Garage true
Private Pool Yes
Building
Lot Description On Golf Course
Story 1
Entry Level One
Foundation Slab
Lot Size Range 1/2 to less than 1
Sewer Public Sewer
Water Public
Structure Type Block,Stucco
New Construction false
Schools
Elementary Schools Dr. N. E Roberts Elem
Middle Schools Kathleen Middle
High Schools Kathleen High
Others
Senior Community No
Ownership Fee Simple
Acceptable Financing Cash, Conventional, VA Loan
Listing Terms Cash, Conventional, VA Loan
Special Listing Condition None
Read Less Info
Want to know what your home might be worth? Contact us for a FREE valuation!

Our team is ready to help you sell your home for the highest possible price ASAP

© 2024 My Florida Regional MLS DBA Stellar MLS. All Rights Reserved.
Bought with DREAM REALTY GROUP
"My job is to find and attract mastery-based agents to the office, protect the culture, and make sure everyone is happy! "







