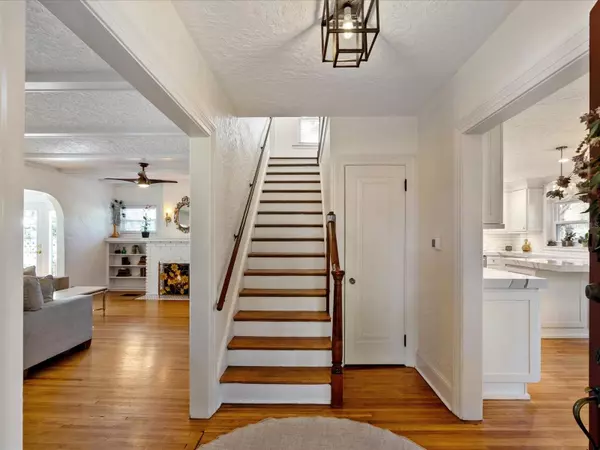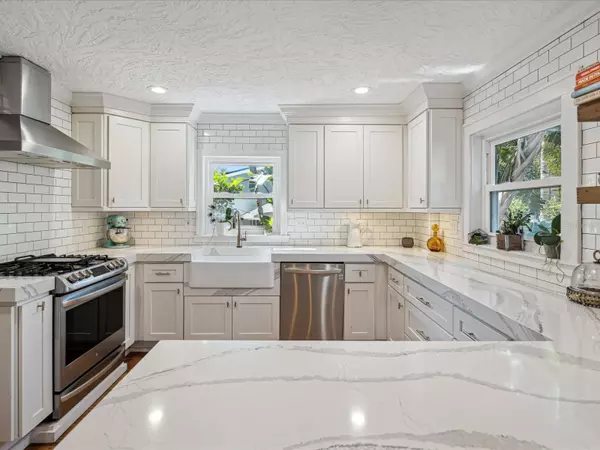$800,000
$819,000
2.3%For more information regarding the value of a property, please contact us for a free consultation.
4 Beds
4 Baths
2,298 SqFt
SOLD DATE : 02/08/2024
Key Details
Sold Price $800,000
Property Type Single Family Home
Sub Type Single Family Residence
Listing Status Sold
Purchase Type For Sale
Square Footage 2,298 sqft
Price per Sqft $348
Subdivision Davista Rev Map Of
MLS Listing ID U8217841
Sold Date 02/08/24
Bedrooms 4
Full Baths 3
Half Baths 1
Construction Status Inspections
HOA Y/N No
Originating Board Stellar MLS
Year Built 1926
Annual Tax Amount $4,468
Lot Size 6,969 Sqft
Acres 0.16
Property Description
Motivated seller....Welcome to this 1926 charmer that seamlessly combines timeless character with modern luxury. This home is nestled in the desirable Historic Park Street neighborhood, graced with brick-lined streets and views of Boca Ciega Bay. Its location enhances proximal preference to Pasadena Fundamental Elementary and is just a stroll or bike ride away from both Sunset Park and the shores of Treasure Island Beach.
This property comprises a 1696 square foot main dwelling, which includes three bedrooms and two and a half bathrooms. Additionally, there's a detached two-car garage with convenient alleyway access, and a 602 square foot second-story guest apartment. This one bedroom, fully equipped apartment is a versatile addition, perfect for use as a mother-in-law suite or a valuable rental asset.
As you step inside the main home, you'll be welcomed by its rich historical character with original hardwood floors, glass doorknobs, seven-inch baseboards, intricate crown molding, and artisanal plasterwork. Yet, the fully renovated kitchen embraces modern design and is tailored for both functionality and entertaining. The upgrades are extensive, including 3-inch quartz countertops, a gas range stove, a generously sized farmhouse sink, a custom-designed pantry, and all-new cabinetry topped with crown molding.
The spacious family room is the heart of the home, featuring a wood-burning fireplace surrounded by original built-ins. Adjoining it is a sunroom with charming French doors that lead to the backyard patio. Upstairs, two guest bedrooms offer ample closet space and share a fully renovated guest bathroom. The master bedroom, with its en-suite bathroom, includes a custom walk-in closet. Abundant windows flood the space with natural light, offering picturesque views of the lush backyard courtyard.
Among the many notable upgrades to the home are the new downstairs AC and ductwork installed in 2020, hurricane impact windows added in 2021, a tankless gas water heater for energy efficiency, elegant brick pavers, and a custom-built pond. Best of all, no flood insurance is required! To experience the beauty and convenience of this property, we welcome you to schedule a private showing.
Location
State FL
County Pinellas
Community Davista Rev Map Of
Direction N
Rooms
Other Rooms Attic, Garage Apartment
Interior
Interior Features Built-in Features, Ceiling Fans(s), Crown Molding, Eat-in Kitchen, Open Floorplan, PrimaryBedroom Upstairs, Solid Surface Counters, Solid Wood Cabinets, Thermostat, Walk-In Closet(s), Window Treatments
Heating Central, Natural Gas
Cooling Central Air, Wall/Window Unit(s)
Flooring Ceramic Tile, Wood
Fireplaces Type Wood Burning
Fireplace true
Appliance Dishwasher, Disposal, Dryer, Ice Maker, Microwave, Range, Refrigerator, Tankless Water Heater, Washer
Laundry In Garage
Exterior
Exterior Feature French Doors, Irrigation System
Parking Features Alley Access, Off Street, Workshop in Garage
Garage Spaces 2.0
Fence Fenced, Wood
Utilities Available Cable Available, Electricity Available, Natural Gas Available
View Y/N 1
Roof Type Shingle
Porch Patio, Porch
Attached Garage false
Garage true
Private Pool No
Building
Lot Description Landscaped, Street Brick
Story 2
Entry Level Two
Foundation Slab
Lot Size Range 0 to less than 1/4
Sewer Public Sewer
Water Public, Well
Architectural Style Historic
Structure Type Wood Siding
New Construction false
Construction Status Inspections
Schools
Elementary Schools Azalea Elementary-Pn
Middle Schools Azalea Middle-Pn
High Schools Boca Ciega High-Pn
Others
Pets Allowed Yes
Senior Community No
Ownership Fee Simple
Acceptable Financing Cash, Conventional, VA Loan
Listing Terms Cash, Conventional, VA Loan
Special Listing Condition None
Read Less Info
Want to know what your home might be worth? Contact us for a FREE valuation!

Our team is ready to help you sell your home for the highest possible price ASAP

© 2025 My Florida Regional MLS DBA Stellar MLS. All Rights Reserved.
Bought with REALTY ONE GROUP SUNSHINE
"My job is to find and attract mastery-based agents to the office, protect the culture, and make sure everyone is happy! "







