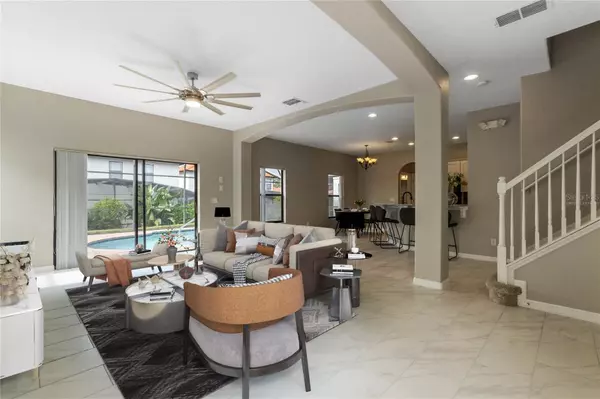$490,000
$499,000
1.8%For more information regarding the value of a property, please contact us for a free consultation.
4 Beds
3 Baths
2,072 SqFt
SOLD DATE : 01/08/2024
Key Details
Sold Price $490,000
Property Type Single Family Home
Sub Type Single Family Residence
Listing Status Sold
Purchase Type For Sale
Square Footage 2,072 sqft
Price per Sqft $236
Subdivision High Grove Unit 01 Lt 01 Pb 50 Pg 19-20
MLS Listing ID A4587065
Sold Date 01/08/24
Bedrooms 4
Full Baths 2
Half Baths 1
Construction Status Inspections
HOA Fees $218/qua
HOA Y/N Yes
Originating Board Stellar MLS
Year Built 2004
Annual Tax Amount $4,322
Lot Size 4,791 Sqft
Acres 0.11
Property Description
One or more photo(s) has been virtually staged. Welcome to this recently renovated, move-in-ready gem of a home! As you step inside, you'll immediately notice the extensive upgrades that have transformed this house. The most striking improvements include completely remodeled bathrooms, pristine porcelain tile flooring throughout the entire first level, new wall-to-wall carpeting on the second floor, and a 2020 AC unit for optimal comfort. The pool area has also undergone a transformation, featuring modern tiling, sealed pool pavers, an updated screened enclosure, and a state-of-the-art pool heat pump that can be conveniently controlled via Wi-Fi. Both the interior and exterior have been refreshed with a fresh coat of paint, and thoughtful additions such as water-efficient toilets and elegant granite-topped vanities with Moen faucets can be found in all the bathrooms and the kitchen. Every bedroom and the living room have been equipped with new fans that not only circulate the air efficiently but also feature energy-efficient LED lighting. Furthermore, this home includes a range of new appliances, including a refrigerator, washer, dryer, high-efficiency stove, microwave, and dishwasher. The icing on the cake is the 2-car garage, which now boasts a new garage door opener for added convenience. This captivating 4-bedroom, 2.5-bathroom residence features a screened-in pool area, offering a perfect space for relaxation and entertainment. The property comes with the added benefits of low HOA fees that cover landscaping maintenance, no CDD fees, and the peace of mind that comes with residing in an X flood zone, potentially reducing insurance costs. The open-concept design effortlessly creates an inviting living space, seamlessly integrating a chef's dream kitchen with new soft-close elegant cabinetry and trim. The master bedroom is spacious, featuring a stylish bathroom and a convenient walk-in closet. Conveniently located near Disney Parks, shopping centers, dining options, grocery stores, and medical facilities, this home provides resort-style amenities and a unique opportunity to step into your dream residence. Don't miss the chance to make it your own – schedule a viewing today and start living the lifestyle you've always dreamed of!
Location
State FL
County Lake
Community High Grove Unit 01 Lt 01 Pb 50 Pg 19-20
Zoning PUD
Interior
Interior Features Ceiling Fans(s), Kitchen/Family Room Combo, PrimaryBedroom Upstairs, Open Floorplan, Solid Surface Counters, Thermostat, Walk-In Closet(s)
Heating Electric
Cooling Central Air
Flooring Carpet, Tile
Fireplace false
Appliance Dishwasher, Disposal, Dryer, Electric Water Heater, Exhaust Fan, Microwave, Range Hood, Refrigerator, Washer
Exterior
Exterior Feature Irrigation System, Rain Gutters, Sliding Doors
Garage Spaces 2.0
Pool Heated, In Ground, Screen Enclosure, Tile
Community Features Clubhouse, Fitness Center, Gated Community - No Guard, Playground, Pool, Sidewalks
Utilities Available Cable Available, Electricity Connected, Sewer Connected, Sprinkler Meter, Street Lights, Water Connected
Amenities Available Clubhouse, Fitness Center, Playground, Pool
Roof Type Tile
Porch Covered, Enclosed, Front Porch
Attached Garage true
Garage true
Private Pool Yes
Building
Entry Level Two
Foundation Slab
Lot Size Range 0 to less than 1/4
Sewer Public Sewer
Water Public
Structure Type Block,Stucco
New Construction false
Construction Status Inspections
Schools
Elementary Schools Lost Lake Elem
Middle Schools Windy Hill Middle
High Schools East Ridge High
Others
Pets Allowed Yes
HOA Fee Include Pool,Maintenance Grounds,Management
Senior Community No
Ownership Fee Simple
Monthly Total Fees $218
Acceptable Financing Cash, Conventional, FHA, VA Loan
Membership Fee Required Required
Listing Terms Cash, Conventional, FHA, VA Loan
Special Listing Condition None
Read Less Info
Want to know what your home might be worth? Contact us for a FREE valuation!

Our team is ready to help you sell your home for the highest possible price ASAP

© 2024 My Florida Regional MLS DBA Stellar MLS. All Rights Reserved.
Bought with LA ROSA REALTY, LLC
"My job is to find and attract mastery-based agents to the office, protect the culture, and make sure everyone is happy! "







