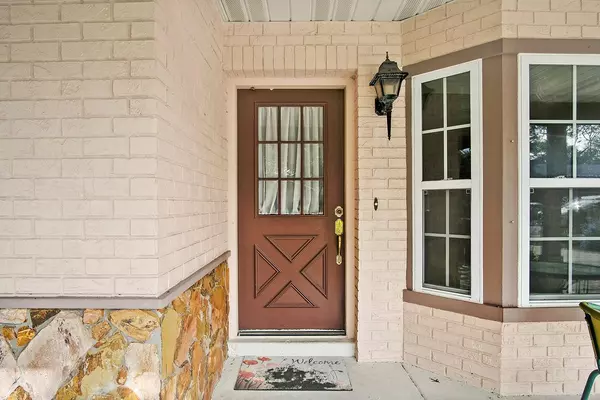$226,500
$249,000
9.0%For more information regarding the value of a property, please contact us for a free consultation.
2 Beds
2 Baths
1,092 SqFt
SOLD DATE : 11/27/2023
Key Details
Sold Price $226,500
Property Type Single Family Home
Sub Type Single Family Residence
Listing Status Sold
Purchase Type For Sale
Square Footage 1,092 sqft
Price per Sqft $207
Subdivision Timber Pines
MLS Listing ID W7858708
Sold Date 11/27/23
Bedrooms 2
Full Baths 2
HOA Fees $304/mo
HOA Y/N Yes
Originating Board Stellar MLS
Year Built 1986
Annual Tax Amount $819
Lot Size 6,534 Sqft
Acres 0.15
Property Description
Experience the ultimate Florida lifestyle at Timber Pines. This exquisite property offers a wealth of amenities making it your personal gateway to paradise Located at 2605 Royal Ridge Drive Spring Hill, Florida 34606.
This charming single-family boast 1,092 square feet of living space, featuring 2 bedrooms, 2 bathrooms, and a convenient 1 car garage. This well-maintained gem was thoughtfully constructed in 1986, including screened lanai for the Florida mornings /evenings watching the bird's chirp.
Timber Pines is known for its luxurious offerings. As a member, you'll gain access to a golfer's paradise with four golf courses complete with practicing ranges, chipping and putting greens. A wellness center awaits to cater to your health needs.
The Lodge Clubhouse and residential activity center offer a plethora of social and recreational opportunities. For the sports enthusiasts, Timber Pines boasts eight tennis courts and two swimming pools with inviting spas. The active lifestyle continues with arts, crafts, fitness programs, educational pursuits, billiards, shuffleboard, pickleball, horseshoes, bocce, and ample spaces for walking, biking, jogging, and exercise classes.
Engage your creative side with activities like yoga, boot camp, singing, dancing, and acting- just a taste of what's in store for you here.
All of this comes at an affordable HOA fee of $304 making your Florida dream lifestyle within reach. Don't miss the opportunity to call this Timber Pines oasis your home- your little key to paradise awaits!
Location
State FL
County Hernando
Community Timber Pines
Zoning PDP
Interior
Interior Features Ceiling Fans(s)
Heating Central
Cooling Central Air
Flooring Carpet
Fireplace false
Appliance Dishwasher, Microwave, Refrigerator
Exterior
Exterior Feature Balcony
Garage Spaces 2.0
Community Features Clubhouse, Dog Park, Fitness Center, Gated Community - Guard, Golf, Pool, Racquetball, Restaurant, Tennis Courts
Utilities Available Electricity Available
Amenities Available Cable TV, Clubhouse, Fitness Center, Gated, Golf Course, Pickleball Court(s), Pool, Security, Spa/Hot Tub, Tennis Court(s)
Roof Type Shingle
Porch Enclosed, Patio, Screened
Attached Garage true
Garage true
Private Pool No
Building
Entry Level One
Foundation Concrete Perimeter
Lot Size Range 0 to less than 1/4
Sewer Public Sewer
Water Public
Architectural Style Ranch
Structure Type Stucco
New Construction false
Schools
Elementary Schools Deltona Elementary
Middle Schools Fox Chapel Middle School
High Schools Weeki Wachee High School
Others
Pets Allowed Cats OK, Dogs OK
HOA Fee Include Guard - 24 Hour,Cable TV,Pool,Internet
Senior Community Yes
Ownership Fee Simple
Monthly Total Fees $304
Acceptable Financing Cash, Conventional, FHA, VA Loan
Membership Fee Required Required
Listing Terms Cash, Conventional, FHA, VA Loan
Special Listing Condition None
Read Less Info
Want to know what your home might be worth? Contact us for a FREE valuation!

Our team is ready to help you sell your home for the highest possible price ASAP

© 2025 My Florida Regional MLS DBA Stellar MLS. All Rights Reserved.
Bought with RE/MAX MARKETING SPECIALISTS
"My job is to find and attract mastery-based agents to the office, protect the culture, and make sure everyone is happy! "







