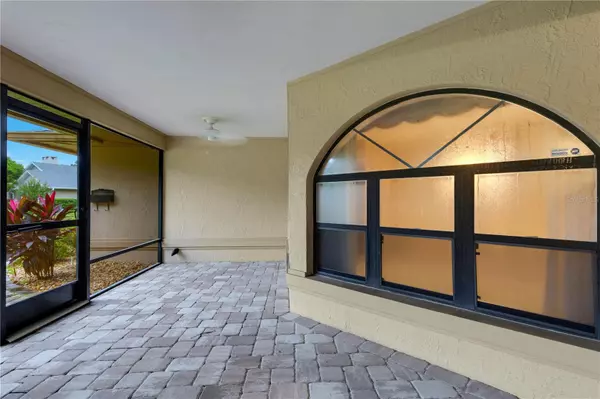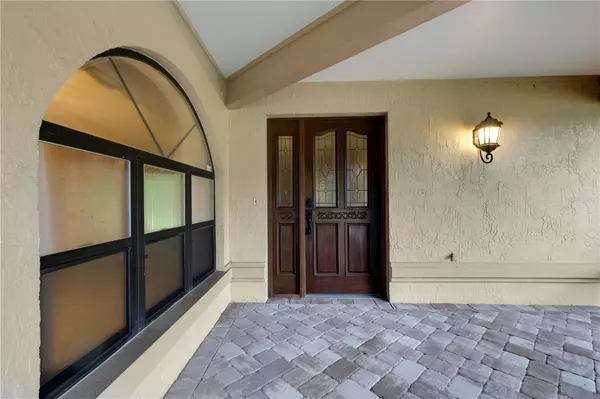$530,000
$560,000
5.4%For more information regarding the value of a property, please contact us for a free consultation.
3 Beds
2 Baths
2,684 SqFt
SOLD DATE : 11/27/2023
Key Details
Sold Price $530,000
Property Type Single Family Home
Sub Type Single Family Residence
Listing Status Sold
Purchase Type For Sale
Square Footage 2,684 sqft
Price per Sqft $197
Subdivision Lone Palm Golf Course
MLS Listing ID L4939989
Sold Date 11/27/23
Bedrooms 3
Full Baths 2
Construction Status No Contingency
HOA Y/N No
Originating Board Stellar MLS
Year Built 1987
Annual Tax Amount $3,927
Lot Size 0.890 Acres
Acres 0.89
Lot Dimensions 149x250
Property Description
PEACEFUL IN PARADISE . . . this remarkable property, nestled in the highly coveted Lone Palm Golf Club Community, is a must see. Situated on an oversized lot at the end of quiet cul-de-sac, this home offers much that makes it stand out from the rest. Situated on .89 of acre with 2684 sq ft of well-appointed living space. A “true” split-bedroom floor plan, this home features 3 large bedrooms each with a large walk-in closet, two well-appointed bathrooms, formal dining room as well as a formal living room. The wood burning fireplace is a beautiful focal point in a very generous sized family room that flows seamlessly on to an expansive paver screened-enclosed lanai. This home's entertainment value is spectacular as the lanai has plenty of space for an outdoor kitchen and space for a pool. As an added feature to this home there is a wonderful 20x12 exterior building with endless possibilities …workshop, art studio, gym, gardeners haven. Property also includes a 500-gallon propane tank and generator installed January 2020. Roof was replaced in April 2019. Easy access to the I-4, Polk Parkway, Tampa, Orlando points beyond.
Location
State FL
County Polk
Community Lone Palm Golf Course
Zoning RA-1
Rooms
Other Rooms Attic, Family Room, Formal Dining Room Separate, Formal Living Room Separate, Great Room, Inside Utility, Storage Rooms
Interior
Interior Features Cathedral Ceiling(s), Ceiling Fans(s), Crown Molding, Eat-in Kitchen, High Ceilings, Kitchen/Family Room Combo, Master Bedroom Main Floor, Open Floorplan, Split Bedroom, Thermostat, Vaulted Ceiling(s), Walk-In Closet(s), Window Treatments
Heating Central, Zoned
Cooling Central Air, Zoned
Flooring Carpet, Ceramic Tile, Tile
Fireplaces Type Family Room, Wood Burning
Furnishings Unfurnished
Fireplace true
Appliance Dishwasher, Disposal, Electric Water Heater, Microwave, Range, Refrigerator, Trash Compactor
Laundry Inside, In Kitchen, Laundry Room
Exterior
Exterior Feature Garden, Irrigation System, Lighting, Private Mailbox, Rain Gutters, Sidewalk, Sliding Doors, Storage
Parking Features Driveway, Garage Door Opener, Garage Faces Side, Golf Cart Parking, Guest, Off Street, Open, Oversized, Workshop in Garage
Garage Spaces 2.0
Community Features Golf Carts OK, Golf, Restaurant
Utilities Available Cable Available, Electricity Connected, Propane, Public, Sewer Connected, Street Lights, Underground Utilities, Water Connected
Amenities Available Optional Additional Fees
View Garden, Trees/Woods
Roof Type Shingle
Porch Covered, Enclosed, Front Porch, Patio, Rear Porch, Screened, Side Porch
Attached Garage true
Garage true
Private Pool No
Building
Lot Description Corner Lot, Cul-De-Sac, In County, Landscaped, Level, Oversized Lot, Street Dead-End, Paved
Story 1
Entry Level One
Foundation Slab
Lot Size Range 1/2 to less than 1
Sewer Public Sewer
Water Public
Architectural Style Contemporary, Florida
Structure Type Block,Stucco
New Construction false
Construction Status No Contingency
Schools
Elementary Schools Dr. N. E Roberts Elem
Middle Schools Kathleen Middle
High Schools Kathleen High
Others
Pets Allowed Cats OK, Dogs OK, Yes
Senior Community No
Ownership Fee Simple
Acceptable Financing Cash, Conventional
Listing Terms Cash, Conventional
Special Listing Condition None
Read Less Info
Want to know what your home might be worth? Contact us for a FREE valuation!

Our team is ready to help you sell your home for the highest possible price ASAP

© 2024 My Florida Regional MLS DBA Stellar MLS. All Rights Reserved.
Bought with PREMIER REALTY NETWORK, INC
"My job is to find and attract mastery-based agents to the office, protect the culture, and make sure everyone is happy! "







