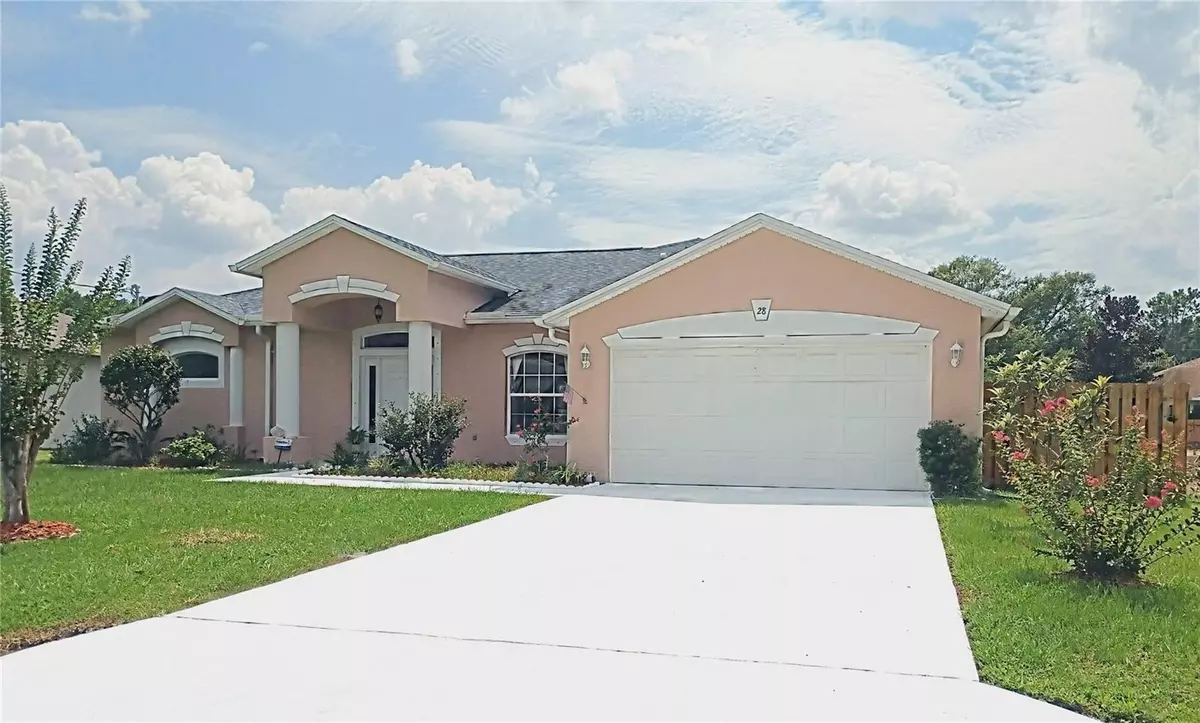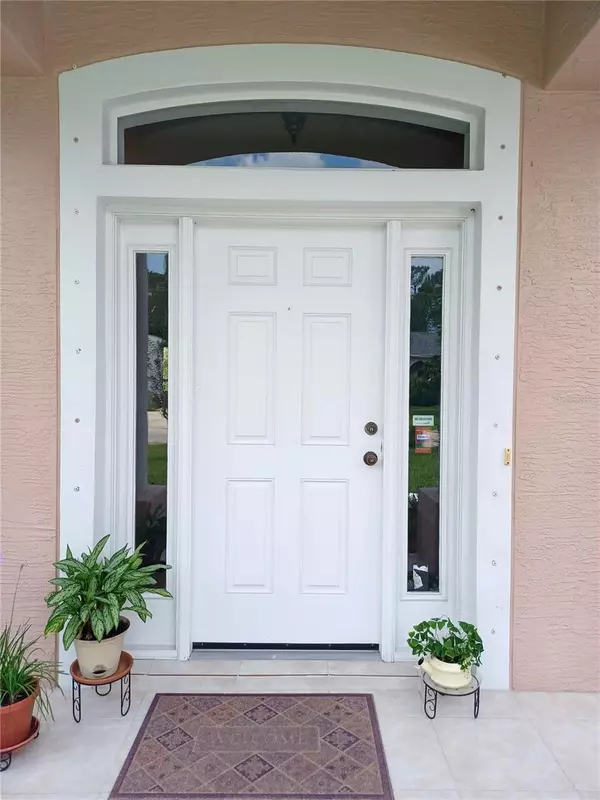$325,000
$339,500
4.3%For more information regarding the value of a property, please contact us for a free consultation.
3 Beds
2 Baths
2,364 SqFt
SOLD DATE : 11/22/2023
Key Details
Sold Price $325,000
Property Type Single Family Home
Sub Type Single Family Residence
Listing Status Sold
Purchase Type For Sale
Square Footage 2,364 sqft
Price per Sqft $137
Subdivision Palm Coast Sec 23
MLS Listing ID FC293542
Sold Date 11/22/23
Bedrooms 3
Full Baths 2
HOA Y/N No
Originating Board Stellar MLS
Year Built 2003
Annual Tax Amount $1,191
Lot Size 10,018 Sqft
Acres 0.23
Lot Dimensions 80x125
Property Description
REDUCED TO $339,500. Sellers want offers on this wonderful home. Welcome, my name is 28 White Hall Dr. My owners have taken great care of me and gave me a new roof in 2019. I offer you 2,364 living square feet with 3 bedrooms and 2 full baths. I have a huge living room and dining room with plenty of space if you like to entertain. My master bedroom is really large in case you want a sitting area or home office in your bedroom. My master bath was well designed with dual sinks, soaking tub, walk-in shower and wait till you see my glorious walk-in closet. My other two bedrooms and full bath are on the other side of the house where the inside laundry room is located. There is a water purification system too. My kit is large, and I have a center island and large pantry. Beyond the kitchen is a pretty big family room with a breakfast area off the kitchen. My present owners love to garden in the fenced backyard and enjoy having their meals on the large, covered lanai. I do not have a pool, but you can put one in because the backyard has lots of space. White Hall Dr. is a quiet street with beautiful homes. The beach is about 15 mins. away and so is shopping, medical and schools.
Come visit me and see all I have to offer you and your family. Sellers very motivated so bring your offer.
Location
State FL
County Flagler
Community Palm Coast Sec 23
Zoning SFR-2
Rooms
Other Rooms Breakfast Room Separate, Family Room, Formal Dining Room Separate, Formal Living Room Separate, Inside Utility
Interior
Interior Features Ceiling Fans(s), Eat-in Kitchen, High Ceilings, Living Room/Dining Room Combo, Master Bedroom Main Floor, Open Floorplan, Solid Wood Cabinets, Split Bedroom, Thermostat, Walk-In Closet(s), Window Treatments
Heating Central, Electric, Heat Pump
Cooling Central Air
Flooring Carpet, Ceramic Tile
Furnishings Unfurnished
Fireplace false
Appliance Built-In Oven, Dishwasher, Disposal, Dryer, Electric Water Heater, Microwave, Range Hood, Refrigerator, Washer
Laundry Inside, Laundry Room
Exterior
Exterior Feature Hurricane Shutters, Lighting, Private Mailbox, Rain Gutters, Sliding Doors
Garage Spaces 2.0
Fence Vinyl, Wood
Utilities Available Cable Connected, Electricity Connected, Phone Available, Public, Sewer Connected, Water Connected
Roof Type Shingle
Porch Covered, Rear Porch
Attached Garage true
Garage true
Private Pool No
Building
Lot Description Landscaped, Near Golf Course, Paved
Story 1
Entry Level One
Foundation Slab
Lot Size Range 0 to less than 1/4
Sewer Public Sewer
Water Public
Structure Type Block,Concrete,Stucco
New Construction false
Others
Senior Community No
Ownership Fee Simple
Acceptable Financing Cash, Conventional, FHA, VA Loan
Listing Terms Cash, Conventional, FHA, VA Loan
Special Listing Condition None
Read Less Info
Want to know what your home might be worth? Contact us for a FREE valuation!

Our team is ready to help you sell your home for the highest possible price ASAP

© 2025 My Florida Regional MLS DBA Stellar MLS. All Rights Reserved.
Bought with EMPIRE NETWORK REALTY
"My job is to find and attract mastery-based agents to the office, protect the culture, and make sure everyone is happy! "







