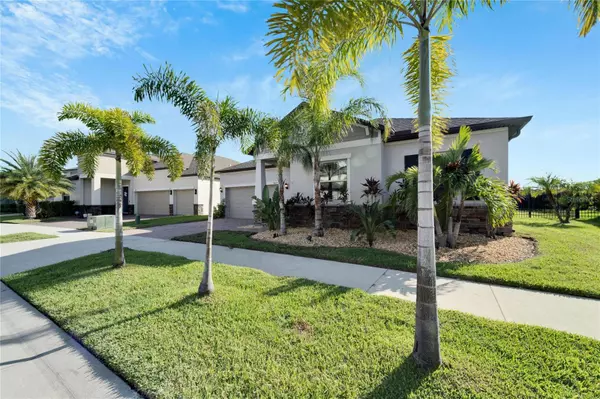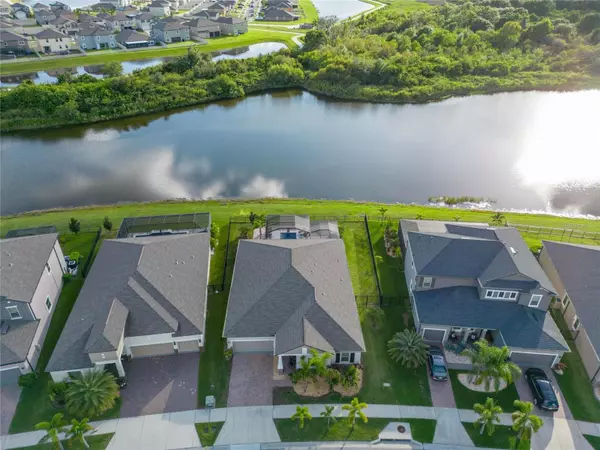$550,000
$549,000
0.2%For more information regarding the value of a property, please contact us for a free consultation.
4 Beds
3 Baths
2,452 SqFt
SOLD DATE : 11/08/2023
Key Details
Sold Price $550,000
Property Type Single Family Home
Sub Type Single Family Residence
Listing Status Sold
Purchase Type For Sale
Square Footage 2,452 sqft
Price per Sqft $224
Subdivision Belmont North Ph 2B
MLS Listing ID T3477286
Sold Date 11/08/23
Bedrooms 4
Full Baths 2
Half Baths 1
Construction Status Inspections
HOA Fees $22/mo
HOA Y/N Yes
Originating Board Stellar MLS
Year Built 2019
Annual Tax Amount $7,414
Lot Size 7,405 Sqft
Acres 0.17
Lot Dimensions 59.93x120.5
Property Description
Welcome to your dream home! This stunning 4-bedroom, 2.5-bathroom upgraded pool home with a wonderful new hot tub next to the pool is a true masterpiece, offering a luxurious and comfortable living experience. With over 2,452 square feet of living space, high ceilings, 8-foot doors, an additional office area next to the kitchen, a bonus laundry room, upgraded baseboards and so much more! This home has been meticulously designed and enhanced with thousands of dollars in upgrades, ensuring a lifestyle of both elegance and functionality. Even for the family pet dog, this home has a custom electronic door so the dog can go out to its own doggie run area that it is gated. As you step inside the home, you'll immediately notice the exquisite flooring that extends throughout the main living areas and creates a sleek and cohesive look. The open-concept floor plan flows seamlessly from room to room, making it perfect for both entertaining and everyday living. The heart of this home is the master suite, conveniently located on the main level for added privacy and convenience. It boasts ample space, large windows that flood the room with natural light and beautiful views of the home lake for your wonderful sunset behind a conservation, The luxurious ensuite bathroom featuring top-of-the-line fixtures, a walk-in shower, a tub, dual sinks, and a large walking in closet. This is your own private retreat. The spacious living area is perfect for hosting gatherings, with a breathtaking view of the conservation area and lake right from your living room. The gourmet kitchen is a chef's delight, featuring modern appliances, custom cabinetry, a large sink, a backsplash, a walk-in pantry, quartz countertops, and a large island with a breakfast bar attached. Whether you're preparing a quick breakfast or a gourmet dinner, this kitchen has everything you need. For those looking for additional living space, you'll find a bonus area next to the kitchen with a desk and more, this home is complete with a full bathroom and an extra bedroom. This versatile space can serve as a guest suite, the possibilities are endless. This home also offers the convenience of a 2.5 Tandem-car garage, with spacious to ensure plenty of storage space for your vehicles and more. The pavers in the driveway complement the home and set the tone offering so many upgrades. Situated on a conservation lot with a tranquil lake view, this home allows you to unwind in your own private oasis. Whether you're enjoying a morning coffee on the patio or watching the sunset over the water, you'll appreciate the serenity this location provides. Additional upgrades include lighting fixtures, ceiling fans, and ring doorbell. water softener system, plus much more. Don't wait to view this 4-bedroom, 2.5-bathroom, with office area upgraded home, it is a rare gem that combines luxury, space, and modern amenities.
fans, and breathtaking conservation views, it offers a lifestyle of unparalleled comfort and beauty. Don't miss the opportunity to make this house your forever home in the active and great community.
This magnificent home is conveniently located with easy access to I-4 and I-75 to Tampa highways. A nice, short drive to the Hard Rock as well as the Florida State Fairgrounds. Only 60 minutes from Florida's top vacation destinations, BUSCH GARDENS in Tampa, Orlando, Disney World, and our top-rated gulf beaches. This opportunity is just too good to pass up! Schedule your private tour today!
Location
State FL
County Hillsborough
Community Belmont North Ph 2B
Zoning PD
Rooms
Other Rooms Bonus Room, Inside Utility
Interior
Interior Features Ceiling Fans(s), Eat-in Kitchen, High Ceilings, L Dining, Master Bedroom Main Floor, Ninguno, Open Floorplan, Other, Solid Surface Counters, Solid Wood Cabinets, Stone Counters, Walk-In Closet(s)
Heating Baseboard, Central
Cooling Central Air
Flooring Carpet, Ceramic Tile, Laminate
Furnishings Unfurnished
Fireplace false
Appliance Dishwasher, Disposal, Microwave, Range, Refrigerator, Water Softener
Laundry Inside, Laundry Room
Exterior
Exterior Feature Dog Run, Hurricane Shutters, Irrigation System, Lighting, Sidewalk, Sliding Doors
Parking Features Driveway, Garage Door Opener, Oversized, Tandem
Garage Spaces 2.0
Fence Fenced
Pool Gunite, Heated, In Ground, Lighting, Other, Pool Alarm, Screen Enclosure
Community Features Clubhouse, Deed Restrictions, Playground, Pool, Sidewalks, Special Community Restrictions, Tennis Courts
Utilities Available BB/HS Internet Available, Electricity Available, Electricity Connected, Public, Sewer Available, Sewer Connected, Street Lights, Underground Utilities, Water Available, Water Connected
Amenities Available Clubhouse, Park, Playground, Pool, Recreation Facilities, Tennis Court(s)
View Y/N 1
Water Access 1
Water Access Desc Lake,Limited Access
View Pool, Water
Roof Type Shingle
Porch Covered, Enclosed, Rear Porch, Screened
Attached Garage true
Garage true
Private Pool Yes
Building
Lot Description City Limits, In County, Landscaped, Sidewalk, Paved
Story 1
Entry Level One
Foundation Slab
Lot Size Range 0 to less than 1/4
Sewer Public Sewer
Water Public
Architectural Style Traditional
Structure Type Block,Concrete,Stone,Stucco
New Construction false
Construction Status Inspections
Others
Pets Allowed Breed Restrictions
HOA Fee Include Pool,Maintenance Grounds,Pool,Private Road
Senior Community No
Ownership Fee Simple
Monthly Total Fees $22
Acceptable Financing Cash, Conventional, FHA, VA Loan
Membership Fee Required Required
Listing Terms Cash, Conventional, FHA, VA Loan
Special Listing Condition None
Read Less Info
Want to know what your home might be worth? Contact us for a FREE valuation!

Our team is ready to help you sell your home for the highest possible price ASAP

© 2025 My Florida Regional MLS DBA Stellar MLS. All Rights Reserved.
Bought with SMITH & ASSOCIATES REAL ESTATE
"My job is to find and attract mastery-based agents to the office, protect the culture, and make sure everyone is happy! "







