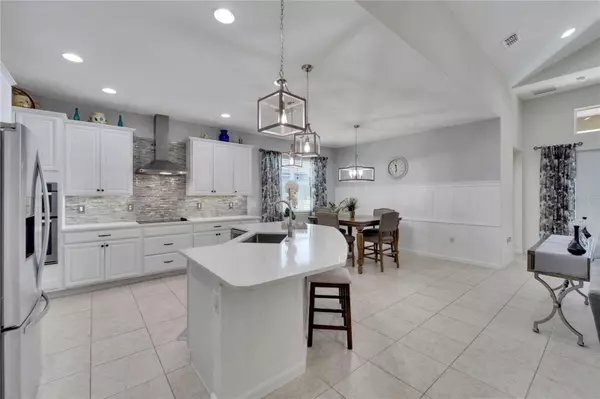$655,000
$665,000
1.5%For more information regarding the value of a property, please contact us for a free consultation.
5 Beds
4 Baths
3,204 SqFt
SOLD DATE : 10/20/2023
Key Details
Sold Price $655,000
Property Type Single Family Home
Sub Type Single Family Residence
Listing Status Sold
Purchase Type For Sale
Square Footage 3,204 sqft
Price per Sqft $204
Subdivision Triple Creek Phase 1 Village B
MLS Listing ID T3469976
Sold Date 10/20/23
Bedrooms 5
Full Baths 4
Construction Status Appraisal,Financing
HOA Fees $7/mo
HOA Y/N No
Originating Board Stellar MLS
Year Built 2016
Annual Tax Amount $4,297
Lot Size 8,712 Sqft
Acres 0.2
Property Description
Dreams do come true in this beautiful 5 Bedroom, 4 Bathroom, 3 Car Garage with Loft(Bonus Room) on Pond and Pool home! A brick pavered driveway and nicely manicured front yard welcome you to the front porch and upon opening the door you will notice plantation shutters and this light and bright spacious home. The newly remolded gourmet kitchen offers you freshly painted wood cabinets, quartz countertops, wainscoting and stainless-steel appliances. This home also has a separate formal dining room with office or den area. It also includes a guest suite with its own bathroom and 2 nice sized bedrooms with a separate bath are on the opposite side of the Master Suite to give lots of privacy. The Master Bedroom offers tray ceiling, access to huge screened in lanai, a master bathroom with sunken tub/standup shower, walk in closet and double sinks. Outdoor Living at it's finest with a pool that overlooks the pond, mature landscape and no backyard neighbors. Upstairs is a spacious loft or bonus room, separate bathroom and additional large bedroom. There is an outdoor kitchen for entertaining. You'll never want to leave home and Dawson Elementary is VERY close to the home with Goddard for afterschool daycare. Triple Creek has 2 clubhouses, resort style pool, fitness center, and 3.5 miles of walking trails and is close to I75 and Big bend road for all your shopping and restuarant convivences. Make your appointment to see this meticulously maintained home today!
Location
State FL
County Hillsborough
Community Triple Creek Phase 1 Village B
Zoning PD
Rooms
Other Rooms Bonus Room, Great Room, Inside Utility, Interior In-Law Suite w/No Private Entry, Loft
Interior
Interior Features Ceiling Fans(s), Crown Molding, High Ceilings, Master Bedroom Main Floor, Solid Wood Cabinets, Stone Counters, Walk-In Closet(s)
Heating Electric
Cooling Central Air
Flooring Carpet, Ceramic Tile
Fireplace false
Appliance Dishwasher, Disposal, Refrigerator
Exterior
Exterior Feature Hurricane Shutters, Irrigation System, Outdoor Kitchen, Rain Gutters, Sidewalk, Sliding Doors
Parking Features Driveway, Garage Door Opener
Garage Spaces 3.0
Pool In Ground, Screen Enclosure
Utilities Available Cable Available
View Y/N 1
Water Access 1
Water Access Desc Pond
View Pool, Water
Roof Type Shingle
Porch Patio, Rear Porch, Screened
Attached Garage true
Garage true
Private Pool Yes
Building
Lot Description Paved
Entry Level Two
Foundation Slab
Lot Size Range 0 to less than 1/4
Sewer Public Sewer
Water Public
Architectural Style Traditional
Structure Type Stucco, Vinyl Siding
New Construction false
Construction Status Appraisal,Financing
Schools
Elementary Schools Warren Hope Dawson Elementary
Others
Pets Allowed Yes
Senior Community No
Ownership Fee Simple
Monthly Total Fees $7
Acceptable Financing Cash, Conventional, FHA, VA Loan
Membership Fee Required Required
Listing Terms Cash, Conventional, FHA, VA Loan
Special Listing Condition None
Read Less Info
Want to know what your home might be worth? Contact us for a FREE valuation!

Our team is ready to help you sell your home for the highest possible price ASAP

© 2025 My Florida Regional MLS DBA Stellar MLS. All Rights Reserved.
Bought with SPACES & STYLES GROUP
"My job is to find and attract mastery-based agents to the office, protect the culture, and make sure everyone is happy! "







