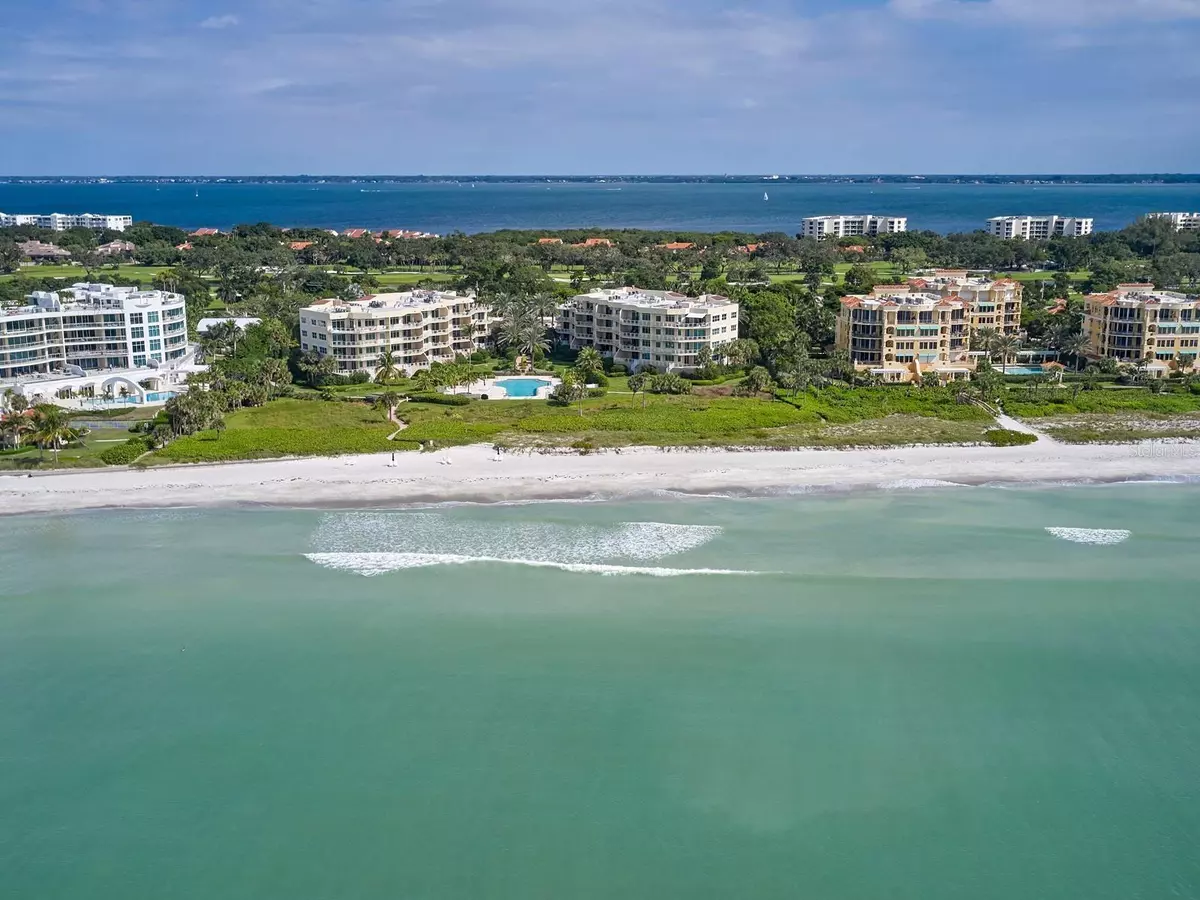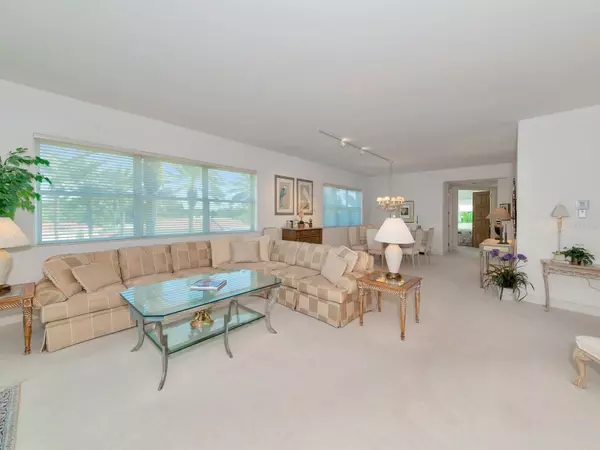$2,100,000
$2,295,000
8.5%For more information regarding the value of a property, please contact us for a free consultation.
3 Beds
3 Baths
2,485 SqFt
SOLD DATE : 10/12/2023
Key Details
Sold Price $2,100,000
Property Type Condo
Sub Type Condominium
Listing Status Sold
Purchase Type For Sale
Square Footage 2,485 sqft
Price per Sqft $845
Subdivision Villa Di Lancia Ph 1
MLS Listing ID A4566363
Sold Date 10/12/23
Bedrooms 3
Full Baths 3
Condo Fees $10,250
Construction Status Inspections
HOA Y/N No
Originating Board Stellar MLS
Year Built 1996
Annual Tax Amount $13,978
Property Description
LONGBOAT KEY BEACH FRONT WITH DIRECT GULF VIEWS! This spacious end residence has nearly 2500 square feet of move-in ready interior space that includes three bedrooms, three baths, and a seaside terrace. It is poised along the Gulf of Mexico, overlooking resident exclusive white sandy beaches and azure tides. A semi-private elevator transports you to the lobby accessing only one other unit. A formal foyer moves into a great room plan with approximately 800 square feet of open space with living and dining areas: all overlooking beach views. Triple sliding glass doors crowned with clerestory windows enhances the magnificent views. Open the glass doors fully to entertain seamlessly between the inside and the covered and tiled gulf terrace. At the heart of the home is the sizable eat-in kitchen boasting granite counter tops, a center island, a planning center, and a serving bar. Sleek white raised panel cupboards have above cabinet display and task lighting beneath. A tray ceiling with recessed lighting creates a light and bright benefit. A stainless-steel refrigerator remains along with a dishwasher, a cooktop, a built-in oven, and microwave. A pantry provides additional storage space in the eating area. Nearby is a convenient service entrance and a fully equipped laundry room with a sink and cabinetry. The guest wing offers an en suite bed/bath, plus a third bedroom or den with double doors and another bath. A split plan presents a separate primary suite with a large dressing closet that has ceiling to floor, full-length built-ins. Its personal bath showcases marble flooring and matching hand-laid surfaces, including a vanity table and shower surround. The separate jetted tub is swathed in the same marble and has a picture window that looks out over the beach views. This gulf-side wing also accesses the open-air terrace. Bonus features include hurricane shutters on all windows and doors, plus ample parking for extra cars or guests, assigned storage and a 1-car garage. This Longboat Key condominium is part of Villa Di Lancia, a boutique community with only 19 residences in each of its two buildings. Amenities include 24-hour security, 7 days a week with a manned gatehouse, an EV charging station, plus deeded and public beach access, a gulf-side swimming pool and spa, community room with kitchen, fitness center, and tennis courts. It is located immediately adjacent to one of the islands most upscale developments known as Aria. It is close to golf, marinas and a myriad of shopping and dining choices, and conveniently about a half a mile to the Shoppes of Bay Isles. Please note that the furniture is negotiable.
Location
State FL
County Sarasota
Community Villa Di Lancia Ph 1
Zoning R6MX
Rooms
Other Rooms Great Room, Inside Utility, Storage Rooms
Interior
Interior Features Built-in Features, Ceiling Fans(s), Eat-in Kitchen, Elevator, Living Room/Dining Room Combo, Open Floorplan, Solid Surface Counters, Split Bedroom, Stone Counters, Tray Ceiling(s), Walk-In Closet(s), Window Treatments
Heating Central, Electric
Cooling Central Air
Flooring Carpet, Marble, Tile
Furnishings Negotiable
Fireplace false
Appliance Built-In Oven, Cooktop, Dishwasher, Dryer, Microwave, Refrigerator, Washer
Laundry Inside, Laundry Room
Exterior
Exterior Feature Balcony, Hurricane Shutters, Sliding Doors
Parking Features Assigned, Electric Vehicle Charging Station(s), Garage Door Opener, Guest, Reserved
Garage Spaces 1.0
Community Features Association Recreation - Owned, Buyer Approval Required, Clubhouse, Fitness Center, Gated, Pool, Sidewalks, Tennis Courts, Water Access, Waterfront
Utilities Available Public
Amenities Available Cable TV, Clubhouse, Elevator(s), Fitness Center, Pool, Sauna, Spa/Hot Tub, Storage, Tennis Court(s), Vehicle Restrictions
Waterfront Description Beach Front, Gulf/Ocean
View Y/N 1
Water Access 1
Water Access Desc Beach,Beach - Access Deeded,Gulf/Ocean
View Pool, Water
Roof Type Tile
Porch Covered, Rear Porch
Attached Garage true
Garage true
Private Pool No
Building
Lot Description Cleared, In County, Landscaped, Near Golf Course, Near Marina, Near Public Transit, Private, Sidewalk, Paved, Private
Story 1
Entry Level One
Foundation Pillar/Post/Pier
Lot Size Range Non-Applicable
Sewer Public Sewer
Water Public
Architectural Style Custom
Structure Type Concrete
New Construction false
Construction Status Inspections
Others
Pets Allowed Breed Restrictions, Number Limit, Size Limit, Yes
HOA Fee Include Cable TV, Common Area Taxes, Pool, Escrow Reserves Fund, Fidelity Bond, Insurance, Maintenance Structure, Maintenance Grounds, Maintenance, Pest Control, Pool, Recreational Facilities, Security, Sewer, Trash, Water
Senior Community No
Pet Size Small (16-35 Lbs.)
Ownership Condominium
Monthly Total Fees $4, 350
Num of Pet 1
Special Listing Condition None
Read Less Info
Want to know what your home might be worth? Contact us for a FREE valuation!

Our team is ready to help you sell your home for the highest possible price ASAP

© 2025 My Florida Regional MLS DBA Stellar MLS. All Rights Reserved.
Bought with COLDWELL BANKER REALTY
"My job is to find and attract mastery-based agents to the office, protect the culture, and make sure everyone is happy! "







