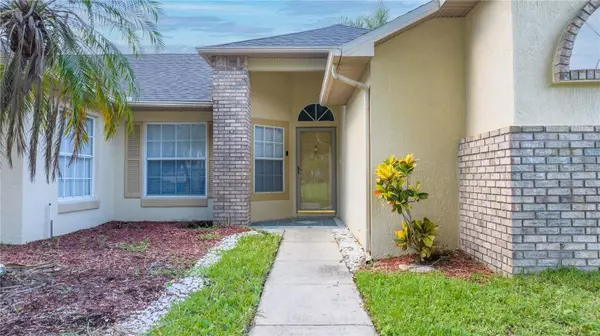$389,000
$397,000
2.0%For more information regarding the value of a property, please contact us for a free consultation.
3 Beds
2 Baths
1,778 SqFt
SOLD DATE : 09/14/2023
Key Details
Sold Price $389,000
Property Type Single Family Home
Sub Type Single Family Residence
Listing Status Sold
Purchase Type For Sale
Square Footage 1,778 sqft
Price per Sqft $218
Subdivision Blackberry Creek Unit 04
MLS Listing ID S5089265
Sold Date 09/14/23
Bedrooms 3
Full Baths 2
Construction Status Appraisal,Financing,Inspections
HOA Fees $14
HOA Y/N Yes
Originating Board Stellar MLS
Year Built 1996
Annual Tax Amount $3,120
Lot Size 7,405 Sqft
Acres 0.17
Lot Dimensions 72x105
Property Description
Welcome to this wonderful property, where spaciousness and functionality come together to create the perfect home for you. As you step inside, you'll be greeted by a generously sized living room area, providing ample space for relaxing, entertaining, and spending quality time with loved ones. The open floor plan enhances the sense of connectivity between the living room, kitchen, and dining room, creating a seamless flow throughout the main living areas. Speaking of the kitchen, it offers plenty of earring space, ensuring you have enough room to prepare and enjoy delicious meals. Additionally, the kitchen is thoughtfully designed with a view to the front of the property, allowing you to admire the surrounding neighborhood while you cook. For those who need a dedicated workspace, this property has you covered. There is a designated area for a small office, providing a quiet and productive space for remote work, studying, or pursuing your hobbies. The dining room complements the open floor plan, making it easy to host gatherings and share meals with family and friends. Whether it's a casual breakfast or a festive dinner party, the dining area accommodates it all. The combination of a spacious living room, a well-designed kitchen with a view, an open floor plan, and a designated office space makes this property truly special. It caters to modern living, offering comfort, convenience, and versatility to suit your lifestyle needs. Take the opportunity to make this property your home, where you can enjoy a harmonious blend of functional spaces, open living areas, and a cozy atmosphere perfect for creating lasting memories with your loved ones. This charming property located in the serene neighborhood of Saint Cloud. This home boasts 3 bedrooms and 2 bathrooms, providing ample space for comfortable living and relaxation. A standout feature of this property is the two-car garage, offering convenient and secure parking for your vehicles, as well as extra storage space for your belongings. One of the main highlights of this property is the amazing lap pool, perfect for swimming enthusiasts or those who enjoy a refreshing dip on warm days. The pool is complemented by a relaxing spa, providing a soothing oasis to unwind and rejuvenate after a long day. The property's location offers a picturesque view of a tranquil pond, creating a serene and peaceful atmosphere. Enjoy the calming sights and sounds of nature right from your backyard, making this property a true retreat from the hustle and bustle of everyday life. Whether you want to host poolside gatherings with friends and family or simply enjoy a quiet moment by the water, this property offers the perfect setting for outdoor entertainment and relaxation. Don't miss out on the opportunity to make this Saint Cloud property your new home, where you can enjoy the comfort of three bedrooms, the convenience of a two-car garage, and the luxury of an amazing lap pool with a spa—all set against a backdrop of natural beauty with a picturesque pond view.
Location
State FL
County Osceola
Community Blackberry Creek Unit 04
Zoning SR2
Interior
Interior Features Ceiling Fans(s), Eat-in Kitchen, L Dining, Split Bedroom, Thermostat, Walk-In Closet(s)
Heating Central
Cooling Central Air
Flooring Ceramic Tile
Furnishings Unfurnished
Fireplace false
Appliance Dishwasher, Disposal, Dryer, Microwave, Refrigerator, Washer
Exterior
Exterior Feature Sidewalk, Sliding Doors
Parking Features Garage Door Opener
Garage Spaces 2.0
Pool Gunite, In Ground, Lap, Screen Enclosure
Community Features Boat Ramp, Deed Restrictions, Sidewalks
Utilities Available Cable Available, Electricity Available, Public, Sewer Available, Underground Utilities
Amenities Available Boat Slip
View Y/N 1
Roof Type Shingle
Attached Garage true
Garage true
Private Pool Yes
Building
Story 1
Entry Level One
Foundation Slab
Lot Size Range 0 to less than 1/4
Sewer Public Sewer
Water Public
Structure Type Block, Stucco
New Construction false
Construction Status Appraisal,Financing,Inspections
Others
Pets Allowed Yes
Senior Community No
Ownership Fee Simple
Monthly Total Fees $29
Acceptable Financing Cash, Conventional, FHA, VA Loan
Membership Fee Required Required
Listing Terms Cash, Conventional, FHA, VA Loan
Special Listing Condition None
Read Less Info
Want to know what your home might be worth? Contact us for a FREE valuation!

Our team is ready to help you sell your home for the highest possible price ASAP

© 2025 My Florida Regional MLS DBA Stellar MLS. All Rights Reserved.
Bought with LA ROSA REALTY ORLANDO LLC
"My job is to find and attract mastery-based agents to the office, protect the culture, and make sure everyone is happy! "







