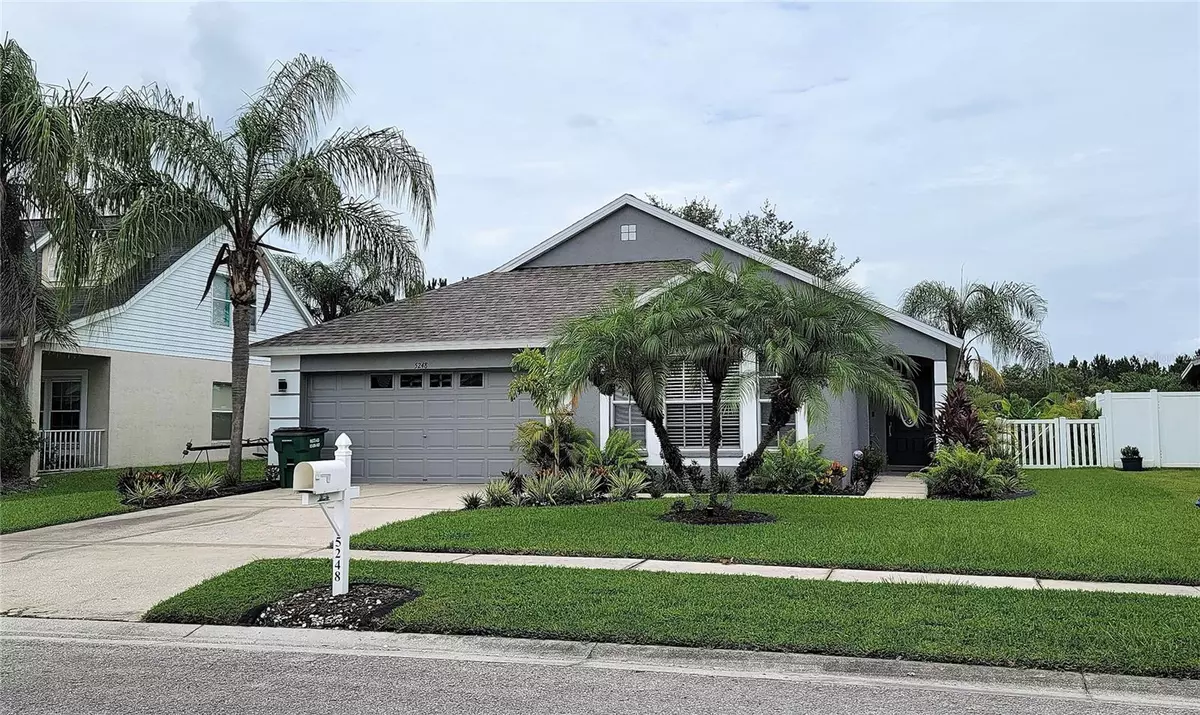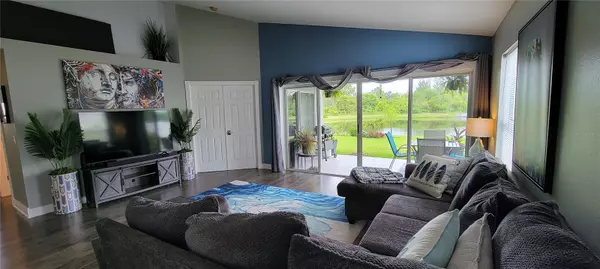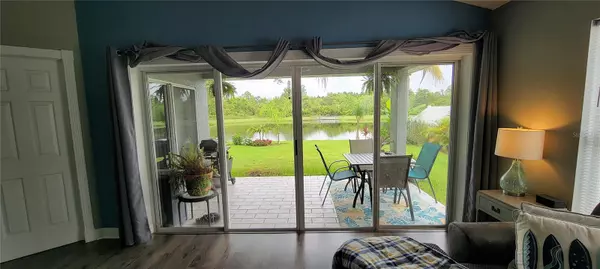$374,900
$374,900
For more information regarding the value of a property, please contact us for a free consultation.
3 Beds
2 Baths
1,674 SqFt
SOLD DATE : 09/05/2023
Key Details
Sold Price $374,900
Property Type Single Family Home
Sub Type Single Family Residence
Listing Status Sold
Purchase Type For Sale
Square Footage 1,674 sqft
Price per Sqft $223
Subdivision New River Lakes Ph C02
MLS Listing ID U8208698
Sold Date 09/05/23
Bedrooms 3
Full Baths 2
HOA Fees $111/mo
HOA Y/N Yes
Originating Board Stellar MLS
Year Built 2002
Annual Tax Amount $2,984
Lot Size 6,534 Sqft
Acres 0.15
Property Description
Welcome to your next home at 5248 New Savannah Circle! From the moment you walk in the front door, you will enjoy the scenic and peaceful views through the rear sliding glass doors of the small lake that the home backs up to. There's no need to worry about mandatory flood insurance since the home is located in an X zone. There's also no need to worry about the roof or A/C system since those were both replaced less than 2 years ago in November 2021. The home's exterior also received a fresh coat of paint in 2022 as well as some new fencing, new washer & dryer, microwave, door handles throughout, kitchen and bathroom faucets, garbage disposal and new water resistant laminate flooring in the main living area, kitchen, hallway and laundry room.
The home features many smart features including a keyless front door electronic door lock that is synched with Ring, a Ring video doorbell, Ring indoor camera, Nest thermostat, a keyless garage door lock handle and a My Q garage door access system to open, shut and monitor your garage door on your phone app.
The low $111 per month HOA fee includes cable TV, Internet as well as access to the community pool, playground, tennis and basketball courts. Most importantly, there are NO CDD fees! This home is move in ready and just waiting for you to make it your home. Schedule an appointment today to see it yourself.
Location
State FL
County Pasco
Community New River Lakes Ph C02
Zoning MPUD
Rooms
Other Rooms Den/Library/Office, Formal Dining Room Separate, Formal Living Room Separate
Interior
Interior Features Cathedral Ceiling(s), Ceiling Fans(s), High Ceilings, Master Bedroom Main Floor, Open Floorplan, Split Bedroom, Thermostat, Vaulted Ceiling(s), Walk-In Closet(s)
Heating Central, Electric
Cooling Central Air
Flooring Carpet, Laminate, Vinyl
Furnishings Negotiable
Fireplace false
Appliance Dishwasher, Disposal, Dryer, Electric Water Heater, Microwave, Range, Refrigerator, Washer
Laundry Inside, Laundry Room
Exterior
Exterior Feature Sidewalk, Sliding Doors
Parking Features Driveway, Garage Door Opener
Garage Spaces 2.0
Community Features Park, Playground, Pool, Tennis Courts
Utilities Available Cable Connected, Electricity Connected, Fire Hydrant, Public, Sewer Connected, Street Lights, Underground Utilities, Water Connected
Amenities Available Basketball Court, Park, Playground, Pool, Tennis Court(s)
Waterfront Description Lake
View Y/N 1
View Water
Roof Type Shingle
Porch Covered, Rear Porch
Attached Garage true
Garage true
Private Pool No
Building
Lot Description Landscaped, Sidewalk, Paved
Story 1
Entry Level One
Foundation Slab
Lot Size Range 0 to less than 1/4
Sewer Public Sewer
Water Public
Structure Type Block, Stucco
New Construction false
Schools
Elementary Schools New River Elementary
Middle Schools Thomas E Weightman Middle-Po
High Schools Wesley Chapel High-Po
Others
Pets Allowed Yes
HOA Fee Include Cable TV, Common Area Taxes, Pool, Internet, Pool, Recreational Facilities
Senior Community No
Ownership Fee Simple
Monthly Total Fees $111
Acceptable Financing Cash, Conventional, FHA, VA Loan
Membership Fee Required Required
Listing Terms Cash, Conventional, FHA, VA Loan
Special Listing Condition None
Read Less Info
Want to know what your home might be worth? Contact us for a FREE valuation!

Our team is ready to help you sell your home for the highest possible price ASAP

© 2024 My Florida Regional MLS DBA Stellar MLS. All Rights Reserved.
Bought with CHARLES RUTENBERG REALTY INC
"My job is to find and attract mastery-based agents to the office, protect the culture, and make sure everyone is happy! "







