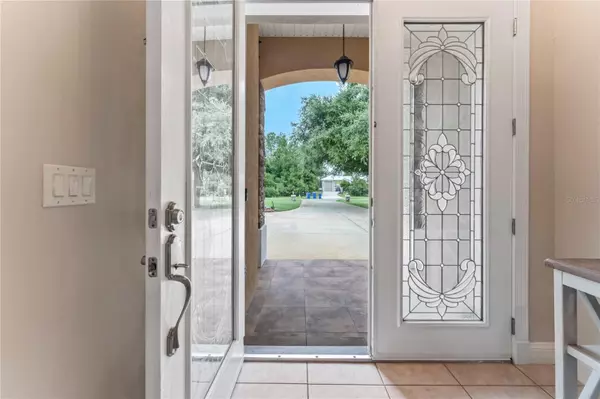$605,000
$610,000
0.8%For more information regarding the value of a property, please contact us for a free consultation.
4 Beds
3 Baths
2,575 SqFt
SOLD DATE : 08/29/2023
Key Details
Sold Price $605,000
Property Type Single Family Home
Sub Type Single Family Residence
Listing Status Sold
Purchase Type For Sale
Square Footage 2,575 sqft
Price per Sqft $234
Subdivision Prairie Lakes Ph 01
MLS Listing ID FC293094
Sold Date 08/29/23
Bedrooms 4
Full Baths 3
Construction Status Financing,Inspections
HOA Fees $25/mo
HOA Y/N Yes
Originating Board Stellar MLS
Year Built 2006
Annual Tax Amount $3,420
Lot Size 0.840 Acres
Acres 0.84
Property Description
Under contract-accepting backup offers. Welcome to this beautiful & spacious 3 bedroom, 3 bath home with an office nestled on .84 acre lot with serene lake views. With a 3 car garage & long driveway, parking is never an issue. The living room boasts a cozy fireplace & picturesque lake views. The office is ideal for those who work from home. The spacious kitchen is open to the dining area & family room for seamless entertaining. The master bedroom offers a luxurious en-suite with a shower, separate tub, & his & her split closets. The split floorplan ensures privacy & one guest bedroom has its own bathroom for additional privacy. Highlights include a whole house generator, concrete block construction, fenced yard, well for irrigation & attic stairs. Plenty of outdoor space for a pool & activities.
Location
State FL
County St Johns
Community Prairie Lakes Ph 01
Zoning PUD
Rooms
Other Rooms Den/Library/Office, Family Room, Formal Living Room Separate, Inside Utility
Interior
Interior Features Ceiling Fans(s), Crown Molding, High Ceilings, Master Bedroom Main Floor, Open Floorplan, Solid Surface Counters, Split Bedroom, Walk-In Closet(s)
Heating Central, Electric
Cooling Central Air
Flooring Laminate, Tile
Fireplaces Type Wood Burning
Fireplace true
Appliance Cooktop, Dishwasher, Disposal, Electric Water Heater, Microwave, Refrigerator
Laundry Inside
Exterior
Exterior Feature Irrigation System
Parking Features Driveway, Garage Door Opener
Garage Spaces 3.0
Fence Other
Utilities Available Cable Connected, Electricity Connected, Water Connected
Waterfront Description Lake
View Y/N 1
Water Access 1
Water Access Desc Lake
View Water
Roof Type Shingle
Attached Garage true
Garage true
Private Pool No
Building
Entry Level One
Foundation Slab
Lot Size Range 1/2 to less than 1
Sewer Septic Tank
Water Public, Well
Structure Type Block, Stucco
New Construction false
Construction Status Financing,Inspections
Others
Pets Allowed Yes
Senior Community No
Ownership Fee Simple
Monthly Total Fees $25
Acceptable Financing Cash, Conventional, FHA, VA Loan
Membership Fee Required Required
Listing Terms Cash, Conventional, FHA, VA Loan
Special Listing Condition None
Read Less Info
Want to know what your home might be worth? Contact us for a FREE valuation!

Our team is ready to help you sell your home for the highest possible price ASAP

© 2025 My Florida Regional MLS DBA Stellar MLS. All Rights Reserved.
Bought with REMAX MARKET FORCE
"My job is to find and attract mastery-based agents to the office, protect the culture, and make sure everyone is happy! "







