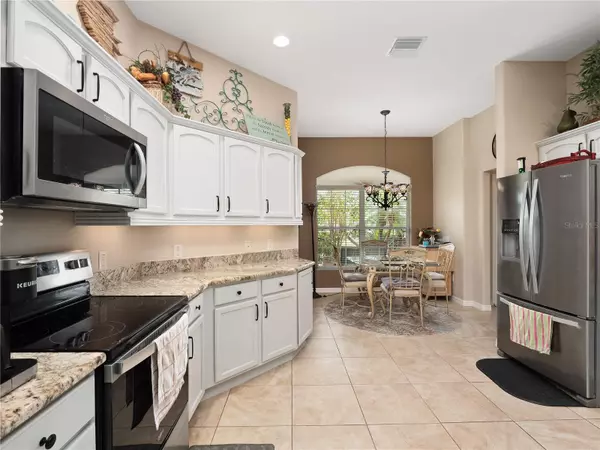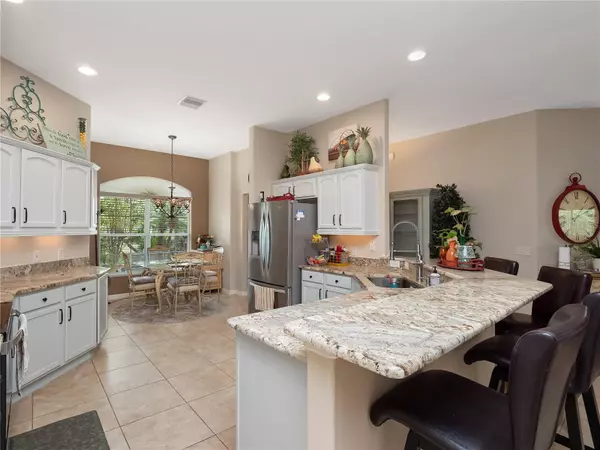$425,000
$449,000
5.3%For more information regarding the value of a property, please contact us for a free consultation.
3 Beds
2 Baths
1,887 SqFt
SOLD DATE : 09/01/2023
Key Details
Sold Price $425,000
Property Type Single Family Home
Sub Type Single Family Residence
Listing Status Sold
Purchase Type For Sale
Square Footage 1,887 sqft
Price per Sqft $225
Subdivision Villages/Sumter
MLS Listing ID O6110227
Sold Date 09/01/23
Bedrooms 3
Full Baths 2
Construction Status Appraisal,Financing,Inspections
HOA Fees $189/mo
HOA Y/N Yes
Originating Board Stellar MLS
Year Built 2010
Annual Tax Amount $3,044
Lot Size 5,662 Sqft
Acres 0.13
Property Description
Under contract-accepting backup offers. BOND PAID OFF!! This Beautiful "Gardenia" Model in The Sought After Village Of Pennecamp with Outstanding Curb Appeal and Plenty of Upgrades! Automatically you will be amazed with the pristine landscaping and seating area upon entry! Entering the property you will be welcomed with an essence of Elegance and Grace, with handcrafted Lighting Shining with Tiffany Lamps! Moving passed the Foyer you will have a Grand Living Room with an Open Concept combined with the Formal Dining! Natural Light shines from the windows of the Bonus/Atmosphere room that runs off the main living area giving additional entertainment space! The Kitchen comes equipped with Updated Stainless Steel Appliances, Recessed Lighting, Under Cabinet Lighting, plenty of counter and cabinet space, and a lovely Kitchen Nook which overlooks the lush landscaping and front courtyard area! With a desired floor plan is no wonder why the Gardenia is one of Pennecamp's most sought out models! Upon entry you will have the first two bedrooms and full bathroom with upgraded counters and NO CARPET instead Luxury Vinyl Planks! The Master Suite is tucked away in the back wing of the property outside of the dining room! The Grand Primary Ensuite with an additional seating area and its own private access to the Bonus room and exterior of the home comes with Tray Ceilings, His and Hers Walk-In Closets, Dual Vanities, and Enlarged Shower, and Separate Water Closet! With many of the other properties facing other homes in the backyard! This property has a gorgeous Garden View and Extra Concrete slab perfect for outdoor furniture and just enjoying all nature has to offer! Get used to hearing “Welcome to The Fishbowl!” from new friends in the very active this very active community. With Tarpon Boil, Redfish Run, and Bonita Pass Executive Golf Courses, 2 adult pools, and Fish Hawk Recreation Center nearby, you will love the coming together community environment and social scene. It's not just a home It is a LIFESTYLE!
Location
State FL
County Sumter
Community Villages/Sumter
Interior
Interior Features Ceiling Fans(s), Living Room/Dining Room Combo, Split Bedroom, Thermostat, Tray Ceiling(s), Walk-In Closet(s)
Heating Central
Cooling Central Air
Flooring Ceramic Tile, Vinyl
Furnishings Unfurnished
Fireplace false
Appliance Dishwasher, Disposal, Microwave, Range, Refrigerator, Water Softener
Exterior
Exterior Feature Garden, Irrigation System, Lighting, Sidewalk, Sliding Doors
Garage Spaces 2.0
Community Features Community Mailbox, Deed Restrictions, Gated, Golf Carts OK, Golf, Pool, Restaurant, Sidewalks, Tennis Courts
Utilities Available Cable Connected, Electricity Available, Water Available
Amenities Available Clubhouse, Fitness Center, Gated, Golf Course, Pool, Tennis Court(s)
Roof Type Shingle
Porch Enclosed
Attached Garage true
Garage true
Private Pool No
Building
Entry Level One
Foundation Slab
Lot Size Range 0 to less than 1/4
Sewer Public Sewer
Water Public
Structure Type Concrete
New Construction false
Construction Status Appraisal,Financing,Inspections
Schools
Elementary Schools Wildwood Elementary
Middle Schools Wildwood Middle
High Schools Wildwood High
Others
Pets Allowed Yes
HOA Fee Include Pool, Recreational Facilities
Senior Community Yes
Ownership Fee Simple
Monthly Total Fees $189
Acceptable Financing Cash, Conventional, FHA, VA Loan
Membership Fee Required Required
Listing Terms Cash, Conventional, FHA, VA Loan
Special Listing Condition None
Read Less Info
Want to know what your home might be worth? Contact us for a FREE valuation!

Our team is ready to help you sell your home for the highest possible price ASAP

© 2024 My Florida Regional MLS DBA Stellar MLS. All Rights Reserved.
Bought with COLDWELL BANKER VANGUARD LIFESTYLE REALTY

"My job is to find and attract mastery-based agents to the office, protect the culture, and make sure everyone is happy! "







