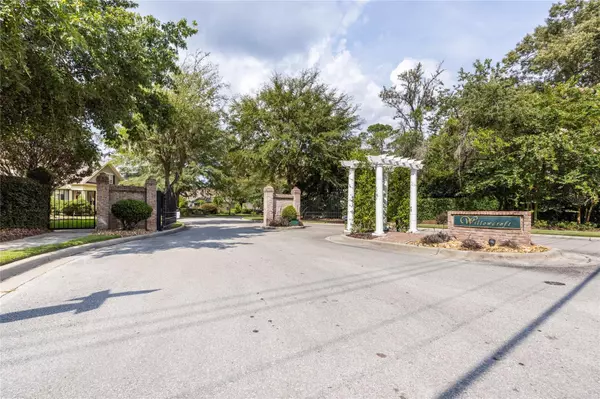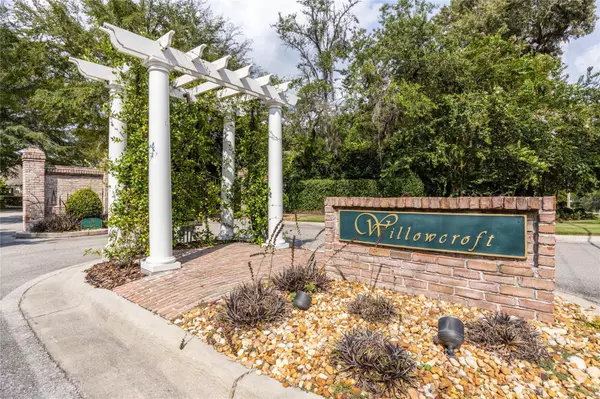$550,000
$550,000
For more information regarding the value of a property, please contact us for a free consultation.
4 Beds
3 Baths
2,508 SqFt
SOLD DATE : 08/23/2023
Key Details
Sold Price $550,000
Property Type Single Family Home
Sub Type Single Family Residence
Listing Status Sold
Purchase Type For Sale
Square Footage 2,508 sqft
Price per Sqft $219
Subdivision Willowcroft Cluster
MLS Listing ID GC514861
Sold Date 08/23/23
Bedrooms 4
Full Baths 3
HOA Fees $141/ann
HOA Y/N Yes
Originating Board Stellar MLS
Year Built 2000
Annual Tax Amount $6,477
Lot Size 0.290 Acres
Acres 0.29
Property Description
This 4 bedroom, 3 bath custom-built home looks as though it was designed for the cover of Southern Living Magazine, recalling the gracious residences of Savannah and Charleston. It is nestled on a heavily landscaped lot in the gated NW community of Willowcroft, just minutes from schools, shopping, restaurants, downtown Gainesville and the University of Florida. Enter though a wrought-iron gate, up a brick walkway to the gracious columned front porch, with space for potted plants and a comfortable seating arrangement. The foyer is lined with custom-built bookshelves and opens onto a formal dining room, with a beautiful brass chandelier and plantation shutters on the windows. The living room has a gas fireplace, with a hand-made wood mantlepiece, travertine accents and adjacent built-in shelves and cabinets. Maple cabinets with crown molding, pull-out shelves and ceramic tile counter tops add a gracious aspect to the kitchen. A new black-glass oven-range, with air-fry feature, a stainless-steel Bosch dishwasher, a side-by-side LG stainless-steel refrigerator/freezer, a new microwave and a large pantry closet make meal preparation a pleasure. There is brick-patterned Italian porcelain tile in the kitchen and the adjacent breakfast room, adding to the "old-world" feeling of the area. A spacious owner's suite is entered through French doors and has a deep walk-in closet (built as a "safe room" to withstand hurricanes and tornados) and an adjacent bathroom with double sinks, wood vanities, a soaking tub, a separate stall shower and an enclosed commode. The second and third bedrooms, one of which is lined with bookshelves, share a jack and jill bath, with double sinks and an enclosed commode. The fourth bedroom is on the opposite side of the house, with access to its own bathroom. An upstairs "bonus room", with built-in bookcases, could be used as a home office, a guest room or a quiet retreat. The house has nine-foot ceilings, engineered wood floors (no carpet), paddle fans and crown molding in most rooms, paneled doors, an inside utility room, with laundry sink and cabinets, a security alarm system and a side-entry garage with two automatic openers. A screened porch, entered through French doors from the living room and owner's suite, spans the back of the house and gives access to an enchanted garden. A profusion of flowering trees, shrubs and vines, tiled walkways, trellises, birdbaths and an irrigation system, create a welcoming oasis and attract a variety of birds and butterflies. Willowcroft was designed by Spain Construction as a "pedestrian-oriented neighborhood", shaded by large oak trees, with sidewalks and a small community park overlooking a ravine.
Location
State FL
County Alachua
Community Willowcroft Cluster
Zoning RSF1
Rooms
Other Rooms Bonus Room, Breakfast Room Separate, Inside Utility
Interior
Interior Features Built-in Features, Ceiling Fans(s), Crown Molding, High Ceilings, Master Bedroom Main Floor, Solid Wood Cabinets, Split Bedroom, Walk-In Closet(s), Window Treatments
Heating Central, Natural Gas, Zoned
Cooling Central Air, Zoned
Flooring Ceramic Tile, Hardwood, Tile
Fireplaces Type Gas, Living Room
Fireplace true
Appliance Dishwasher, Disposal, Dryer, Exhaust Fan, Gas Water Heater, Microwave, Range, Refrigerator, Tankless Water Heater, Washer
Laundry Inside
Exterior
Exterior Feature French Doors, Garden, Irrigation System, Lighting, Private Mailbox, Rain Gutters, Sidewalk
Garage Spaces 2.0
Utilities Available BB/HS Internet Available, Cable Available, Electricity Connected, Natural Gas Connected, Phone Available, Public, Sewer Connected, Street Lights, Underground Utilities
View Garden
Roof Type Shingle
Porch Front Porch, Screened
Attached Garage true
Garage true
Private Pool No
Building
Lot Description City Limits, Landscaped, Near Public Transit, Sidewalk, Paved
Story 2
Entry Level Two
Foundation Slab
Lot Size Range 1/4 to less than 1/2
Builder Name Tom Spain
Sewer Public Sewer
Water None
Architectural Style Traditional
Structure Type HardiPlank Type
New Construction false
Others
Pets Allowed Yes
Senior Community No
Ownership Fee Simple
Monthly Total Fees $141
Acceptable Financing Cash, Conventional
Membership Fee Required Required
Listing Terms Cash, Conventional
Special Listing Condition None
Read Less Info
Want to know what your home might be worth? Contact us for a FREE valuation!

Our team is ready to help you sell your home for the highest possible price ASAP

© 2025 My Florida Regional MLS DBA Stellar MLS. All Rights Reserved.
Bought with COLDWELL BANKER M.M. PARRISH, REALTORS
"My job is to find and attract mastery-based agents to the office, protect the culture, and make sure everyone is happy! "







