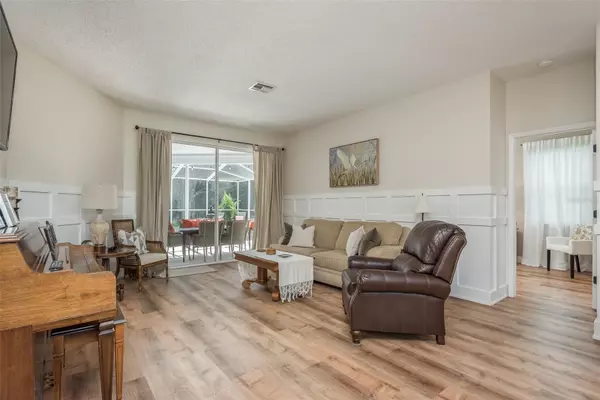$820,000
$830,000
1.2%For more information regarding the value of a property, please contact us for a free consultation.
4 Beds
3 Baths
2,554 SqFt
SOLD DATE : 08/21/2023
Key Details
Sold Price $820,000
Property Type Single Family Home
Sub Type Single Family Residence
Listing Status Sold
Purchase Type For Sale
Square Footage 2,554 sqft
Price per Sqft $321
Subdivision Bridlewood At Tarpon Woods Ph Ii
MLS Listing ID U8206054
Sold Date 08/21/23
Bedrooms 4
Full Baths 3
Construction Status No Contingency
HOA Fees $27/ann
HOA Y/N Yes
Originating Board Stellar MLS
Year Built 1994
Annual Tax Amount $6,670
Lot Size 0.270 Acres
Acres 0.27
Property Description
Under contract-accepting backup offers. Solar Panel loan is negotiable - Welcome to your dream home in the highly sought-after Palm Harbor location of Brooker Creek Preserve! This stunning property boasts four bedrooms, three bathrooms, POOL, and an impressive 2,554 square feet of living space, that is great for entertaining and everyday living. Step inside the foyer and be greeted by the elegance of this home that was fully remodeled in 2022! The brand-new, beautiful luxury vinyl plank floorings flow seamlessly throughout the open floor plan, creating a modern and inviting atmosphere. With high ceilings enhancing the sense of space, this home offers both comfort and style. The updated kitchen is a chef's delight, featuring sleek quartz countertops, stainless steel appliances, modern fixtures, and ample storage space. Prepare delicious meals while enjoying the company of your loved ones in the adjoining living areas. The open layout allows for effortless entertaining and easy family gatherings.
The spacious primary bedroom is a private retreat, complete with sliding glass doors leading to your pool. Inside your primary bedroom is a large attached, updated bathroom for your ultimate relaxation complete with dual sinks, stand up shower with a glass enclosure, and a soaking tub for luxurious baths. The thoughtfully designed layout ensures comfort and convenience. Step outside into your own private oasis. The screened-in pool is perfect for enjoying the Florida sunshine while spending quality time with friends and family. The pool even has a new salt system that was installed in 2022. The surrounding patio area offers plenty of space for grilling, outdoor dining, or simply unwinding after a long day. For added convenience, there is a guest bathroom that can be accessed directly from the pool area, ensuring easy and hassle-free outdoor entertaining. Beyond the pool area, you'll find a spacious yard, providing ample room for outdoor activities, gardening, or even adding your personal touch. This home also boasts practical upgrades such as a 2019 AC unit and a 2022 water heater, providing peace of mind and energy efficiency. The addition of solar panels significantly reduces your electric bill, providing you with an exceptionally low monthly expense for electricity. Located only minutes from different golf courses, delicious local restaurants, shopping centers, and Gulf Beaches, all your conveniences are within a short drive. Don't miss out on this incredible opportunity to own a fully remodeled home in the highly desirable Palm Harbor location. Schedule your showing today and make this dream home yours!
Location
State FL
County Pinellas
Community Bridlewood At Tarpon Woods Ph Ii
Zoning RPD-2.5_1.
Interior
Interior Features Ceiling Fans(s), Eat-in Kitchen, High Ceilings, Kitchen/Family Room Combo, Living Room/Dining Room Combo, Open Floorplan, Split Bedroom, Stone Counters, Walk-In Closet(s)
Heating Central
Cooling Central Air
Flooring Vinyl
Fireplace false
Appliance Dishwasher, Microwave, Range, Refrigerator
Laundry Inside, Laundry Room
Exterior
Exterior Feature Garden, Lighting, Private Mailbox, Rain Gutters, Sidewalk, Sliding Doors, Sprinkler Metered
Parking Features Driveway
Garage Spaces 3.0
Pool Deck, In Ground, Screen Enclosure
Utilities Available Cable Connected, Electricity Connected, Water Connected
Roof Type Shingle
Attached Garage true
Garage true
Private Pool Yes
Building
Entry Level One
Foundation Slab
Lot Size Range 1/4 to less than 1/2
Sewer Public Sewer
Water Public
Structure Type Stucco
New Construction false
Construction Status No Contingency
Schools
Elementary Schools Cypress Woods Elementary-Pn
Middle Schools Carwise Middle-Pn
High Schools East Lake High-Pn
Others
Pets Allowed Yes
Senior Community No
Ownership Fee Simple
Monthly Total Fees $54
Acceptable Financing Cash, Conventional, VA Loan
Membership Fee Required Required
Listing Terms Cash, Conventional, VA Loan
Special Listing Condition None
Read Less Info
Want to know what your home might be worth? Contact us for a FREE valuation!

Our team is ready to help you sell your home for the highest possible price ASAP

© 2025 My Florida Regional MLS DBA Stellar MLS. All Rights Reserved.
Bought with SOUTHERN LIFE REALTY
"My job is to find and attract mastery-based agents to the office, protect the culture, and make sure everyone is happy! "







