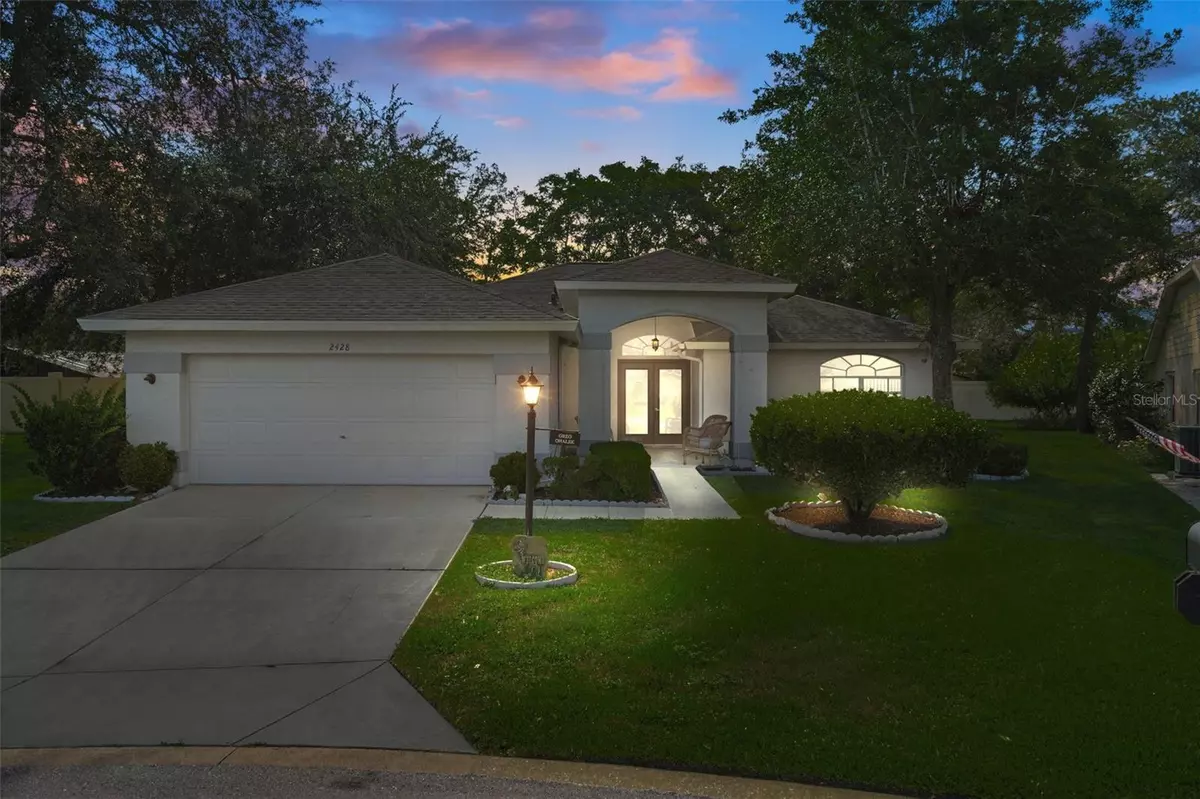$355,000
$350,000
1.4%For more information regarding the value of a property, please contact us for a free consultation.
3 Beds
2 Baths
1,826 SqFt
SOLD DATE : 08/14/2023
Key Details
Sold Price $355,000
Property Type Single Family Home
Sub Type Single Family Residence
Listing Status Sold
Purchase Type For Sale
Square Footage 1,826 sqft
Price per Sqft $194
Subdivision Timber Pines
MLS Listing ID W7856241
Sold Date 08/14/23
Bedrooms 3
Full Baths 2
Construction Status Inspections
HOA Fees $304/mo
HOA Y/N Yes
Originating Board Stellar MLS
Year Built 1994
Annual Tax Amount $3,432
Lot Size 0.260 Acres
Acres 0.26
Property Description
Welcome to Timber Pines, a serene gated community located in Spring Hill, FL. Nestled amidst mature greenery, this 1826sf, 3 bedroom, 2 bath home offers the perfect blend of comfort, privacy and an active lifestyle.
As you step inside the glass double front doors, you'll be greeted by an inviting open floor plan that seamlessly connects the spacious living area, dining space and the kitchen. The abundance of natural light creates an airy and bright atmosphere, highlighting the home's charm.
The master suite is a tranquil retreat, boasting a generous size, an attached ensuite bathroom and ample closet space. Two additional bedrooms provide versatility for guests, a home office, or a hobby room. The second bathroom is conveniently located to accommodate the needs of family and visitors.
This home also features a delightful Florida room, perfect for entertaining friends and family. The meticulously maintained yard offers a serene outdoor space and an expansive paver patio for socializing or simply relaxing in the sunshine.
As a resident of Timber Pines, you'll have access to a wide range of amenities, including a clubhouse, swimming pools, brand new Wellness Center, golf courses, tennis courts, pickleball courts, walking paths and more. This vibrant community provides opportunities for socializing, staying active and embracing the Florida lifestyle. You can be as involved as you choose to be with the many club options.
Located in Hernando County, you'll enjoy the convenience of nearby shopping, dining and entertainment options. The beautiful Gulf Coast beaches are just a short drive away, offering endless possibilities for outdoor recreation and relaxation.
Don't miss this opportunity to make Timber Pines your new home. The roof was replaced in 2020 and the AC in 2019. Contact me today to schedule a showing and experience the exceptional lifestyle this community has to offer. Room Feature: Linen Closet In Bath (Primary Bedroom).
Location
State FL
County Hernando
Community Timber Pines
Zoning PDP (SF)
Rooms
Other Rooms Florida Room
Interior
Interior Features Cathedral Ceiling(s), Ceiling Fans(s), Eat-in Kitchen, Living Room/Dining Room Combo, Primary Bedroom Main Floor, Thermostat, Walk-In Closet(s)
Heating Central, Electric
Cooling Central Air
Flooring Carpet, Ceramic Tile
Furnishings Unfurnished
Fireplace false
Appliance Dishwasher, Dryer, Microwave, Range, Refrigerator, Washer
Laundry Inside, Laundry Room
Exterior
Exterior Feature Irrigation System, Private Mailbox
Parking Features Driveway, Garage Door Opener
Garage Spaces 2.0
Community Features Buyer Approval Required, Clubhouse, Deed Restrictions, Dog Park, Fitness Center, Gated Community - Guard, Golf Carts OK, Golf, No Truck/RV/Motorcycle Parking, Pool, Restaurant, Sidewalks, Special Community Restrictions, Tennis Courts
Utilities Available Cable Connected, Electricity Connected, Public, Sewer Connected
Amenities Available Cable TV, Clubhouse, Fitness Center, Gated, Golf Course, Pickleball Court(s), Pool, Recreation Facilities, Security, Shuffleboard Court, Tennis Court(s), Vehicle Restrictions
Roof Type Shingle
Porch Front Porch, Patio
Attached Garage true
Garage true
Private Pool No
Building
Lot Description Cul-De-Sac, Landscaped, Level, Near Golf Course, Paved
Story 1
Entry Level One
Foundation Slab
Lot Size Range 1/4 to less than 1/2
Sewer Public Sewer
Water None
Architectural Style Ranch
Structure Type Block,Stucco
New Construction false
Construction Status Inspections
Others
Pets Allowed Yes
HOA Fee Include Guard - 24 Hour,Cable TV,Common Area Taxes,Pool,Escrow Reserves Fund,Maintenance Grounds,Management,Private Road,Recreational Facilities,Security
Senior Community Yes
Ownership Fee Simple
Monthly Total Fees $304
Acceptable Financing Cash, Conventional, FHA, VA Loan
Membership Fee Required Required
Listing Terms Cash, Conventional, FHA, VA Loan
Special Listing Condition None
Read Less Info
Want to know what your home might be worth? Contact us for a FREE valuation!

Our team is ready to help you sell your home for the highest possible price ASAP

© 2025 My Florida Regional MLS DBA Stellar MLS. All Rights Reserved.
Bought with STELLAR NON-MEMBER OFFICE
"My job is to find and attract mastery-based agents to the office, protect the culture, and make sure everyone is happy! "







