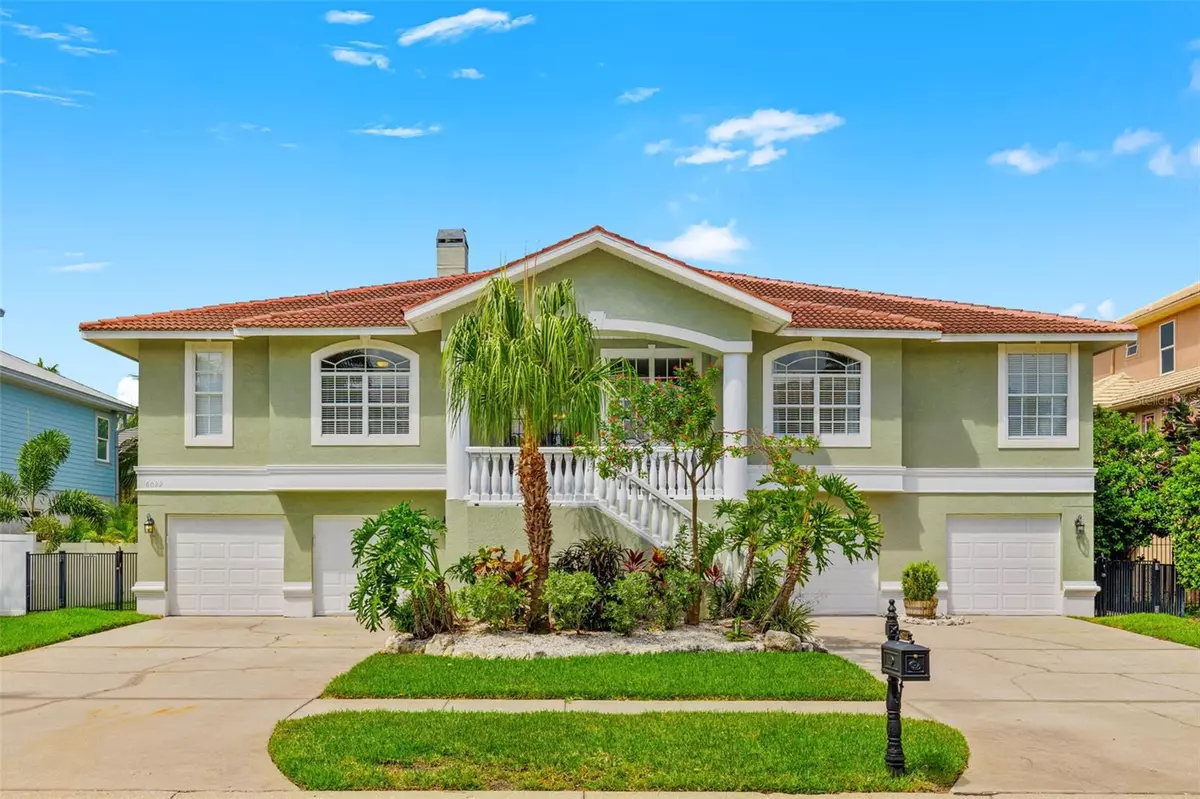$1,380,000
$1,400,000
1.4%For more information regarding the value of a property, please contact us for a free consultation.
3 Beds
4 Baths
2,920 SqFt
SOLD DATE : 08/08/2023
Key Details
Sold Price $1,380,000
Property Type Single Family Home
Sub Type Single Family Residence
Listing Status Sold
Purchase Type For Sale
Square Footage 2,920 sqft
Price per Sqft $472
Subdivision Kipps Colony Estates At Pasadena Yacht/Country Cl
MLS Listing ID U8204113
Sold Date 08/08/23
Bedrooms 3
Full Baths 3
Half Baths 1
Construction Status No Contingency
HOA Fees $91/ann
HOA Y/N Yes
Originating Board Stellar MLS
Year Built 2002
Annual Tax Amount $9,021
Lot Size 9,147 Sqft
Acres 0.21
Lot Dimensions 81x110
Property Description
Under contract-accepting backup offers. Welcome to 6022 Kipps Colony Dr, located in the exclusive Kipps Colony Estates of Pasadena Yacht and Country Club. This split floor plan 3 bedroom, 3 bath plus an office home is an entertainer's dream. As you enter, you'll immediately notice the tall ceilings, open floor plan and a wall of French doors that open to a large balcony overlooking the pool and back yard. The kitchen has granite countertops and a walk-in pantry and opens to the living room with a large wood burning fireplace. The primary suite has 2 walk-in closets, French doors that lead to the balcony and an en-suite bath featuring a garden tub. The two other bedrooms are spacious and one has an en-suite bathroom and balcony access as well. Downstairs is bonus space perfect for a game room or family room that opens directly to the back yard and pool. Have lots of cars/toys? This house has a 4-car garage! The location of this community can't be beat with quick access to shopping, the beaches, I-275 and downtown St Pete.
Location
State FL
County Pinellas
Community Kipps Colony Estates At Pasadena Yacht/Country Cl
Direction E
Interior
Interior Features Ceiling Fans(s), Eat-in Kitchen, Walk-In Closet(s)
Heating Central
Cooling Central Air
Flooring Hardwood
Fireplaces Type Wood Burning
Fireplace true
Appliance Dishwasher, Dryer, Microwave, Range, Refrigerator, Washer
Exterior
Exterior Feature Balcony, French Doors, Private Mailbox, Storage
Garage Spaces 4.0
Pool Gunite
Community Features Clubhouse, Deed Restrictions, Gated Community - Guard, Golf, Pool, Restaurant, Tennis Courts, Water Access, Waterfront
Utilities Available Public
Roof Type Tile
Attached Garage true
Garage true
Private Pool Yes
Building
Story 2
Entry Level Two
Foundation Block
Lot Size Range 0 to less than 1/4
Sewer Public Sewer
Water Public
Structure Type Block, Stucco, Wood Frame
New Construction false
Construction Status No Contingency
Schools
Elementary Schools Bear Creek Elementary-Pn
Middle Schools Azalea Middle-Pn
High Schools Boca Ciega High-Pn
Others
Pets Allowed Yes
HOA Fee Include Guard - 24 Hour, Common Area Taxes, Escrow Reserves Fund, Maintenance Grounds, Management, Private Road, Security
Senior Community No
Ownership Fee Simple
Monthly Total Fees $294
Acceptable Financing Cash, Conventional, VA Loan
Membership Fee Required Required
Listing Terms Cash, Conventional, VA Loan
Special Listing Condition None
Read Less Info
Want to know what your home might be worth? Contact us for a FREE valuation!

Our team is ready to help you sell your home for the highest possible price ASAP

© 2025 My Florida Regional MLS DBA Stellar MLS. All Rights Reserved.
Bought with COLDWELL BANKER REALTY
"My job is to find and attract mastery-based agents to the office, protect the culture, and make sure everyone is happy! "







