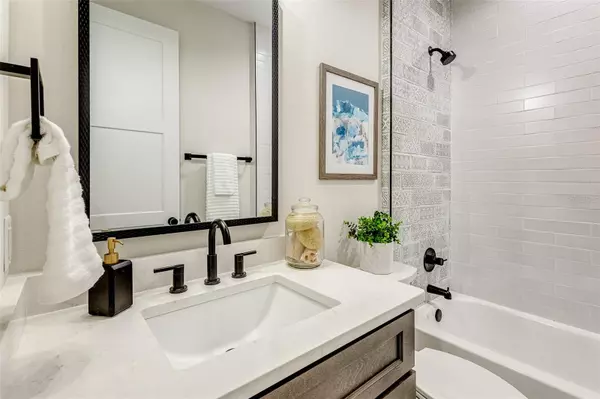$485,000
$499,500
2.9%For more information regarding the value of a property, please contact us for a free consultation.
3 Beds
2 Baths
1,993 SqFt
SOLD DATE : 07/27/2023
Key Details
Sold Price $485,000
Property Type Single Family Home
Sub Type Single Family Residence
Listing Status Sold
Purchase Type For Sale
Square Footage 1,993 sqft
Price per Sqft $243
Subdivision Hardins Second Add
MLS Listing ID L4937728
Sold Date 07/27/23
Bedrooms 3
Full Baths 2
Construction Status Appraisal,Financing,Inspections
HOA Y/N No
Originating Board Stellar MLS
Year Built 2023
Annual Tax Amount $173
Lot Size 6,534 Sqft
Acres 0.15
Lot Dimensions 50x135
Property Description
Under contract-accepting backup offers. Welcome to this exceptional new build located in the historic Lake Hunter district of Lakeland, Florida. From the moment you step onto the spacious front porch, you'll be captivated by the charm and allure of this home. Inside, you'll discover a thoughtfully designed 3-bedroom, 2-bathroom residence that seamlessly blends modern amenities with timeless appeal. The open and airy layout boasts high ceilings, creating a sense of grandeur and spaciousness throughout.
Constructed with durability and style in mind, this home features a concrete block build and concrete HardieBoard siding, ensuring both longevity and low maintenance, giving you peace of mind for years to come. Builder is including a 1 year builders warranty.
Convenience is key, complete with driveway in front and with two car garage access at the back of the property, allowing for easy access. Don't miss out on the opportunity to own this remarkable new build. Contact us today to schedule a viewing.
Location
State FL
County Polk
Community Hardins Second Add
Zoning RB-2
Interior
Interior Features Ceiling Fans(s), Eat-in Kitchen, High Ceilings, Kitchen/Family Room Combo, Master Bedroom Main Floor, Open Floorplan, Solid Wood Cabinets, Stone Counters, Thermostat, Walk-In Closet(s)
Heating Central
Cooling Central Air
Flooring Hardwood
Fireplace false
Appliance Dishwasher, Electric Water Heater, Ice Maker, Microwave, Range, Range Hood, Refrigerator
Laundry Laundry Room
Exterior
Exterior Feature Irrigation System, Sidewalk, Sliding Doors
Parking Features Alley Access, Driveway, Garage Faces Rear, Parking Pad
Garage Spaces 2.0
Fence Wood
Utilities Available BB/HS Internet Available, Cable Available, Electricity Connected, Public, Sewer Connected, Street Lights, Underground Utilities
View City, Trees/Woods
Roof Type Shingle
Porch Enclosed, Front Porch, Rear Porch
Attached Garage true
Garage true
Private Pool No
Building
Lot Description Historic District, City Limits, Landscaped, Near Public Transit, Sidewalk, Street Brick
Entry Level One
Foundation Slab
Lot Size Range 0 to less than 1/4
Sewer Private Sewer
Water Public
Architectural Style Bungalow
Structure Type Block, Cement Siding
New Construction true
Construction Status Appraisal,Financing,Inspections
Schools
Elementary Schools Scott Lake Elem
Middle Schools Southwest Middle School
High Schools Kathleen High
Others
Senior Community No
Ownership Fee Simple
Acceptable Financing Cash, Conventional, FHA, VA Loan
Listing Terms Cash, Conventional, FHA, VA Loan
Special Listing Condition None
Read Less Info
Want to know what your home might be worth? Contact us for a FREE valuation!

Our team is ready to help you sell your home for the highest possible price ASAP

© 2024 My Florida Regional MLS DBA Stellar MLS. All Rights Reserved.
Bought with COMBS PREMIER REALTY GROUP
"My job is to find and attract mastery-based agents to the office, protect the culture, and make sure everyone is happy! "







