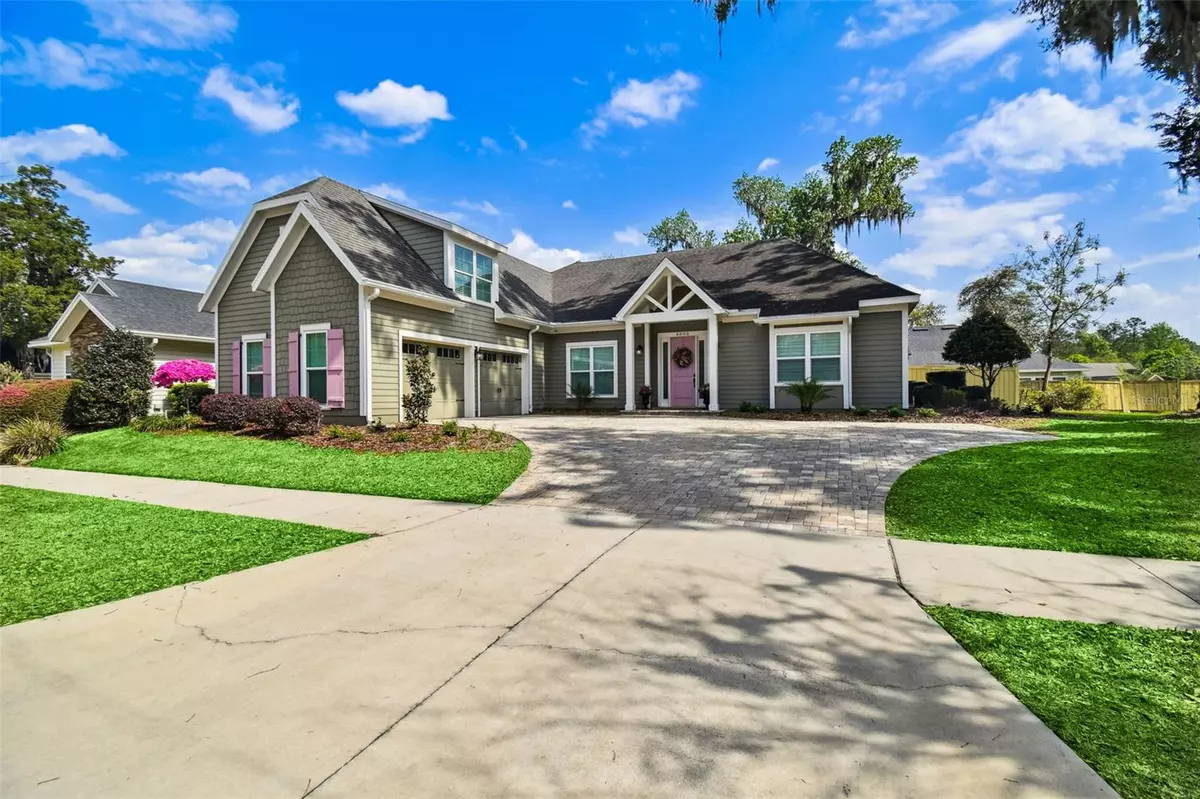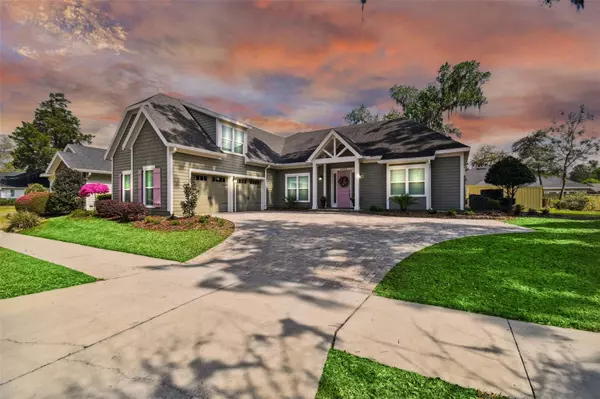$765,000
$779,000
1.8%For more information regarding the value of a property, please contact us for a free consultation.
5 Beds
3 Baths
3,111 SqFt
SOLD DATE : 07/07/2023
Key Details
Sold Price $765,000
Property Type Single Family Home
Sub Type Single Family Residence
Listing Status Sold
Purchase Type For Sale
Square Footage 3,111 sqft
Price per Sqft $245
Subdivision Greystone
MLS Listing ID GC510940
Sold Date 07/07/23
Bedrooms 5
Full Baths 3
Construction Status Financing,Inspections
HOA Fees $38
HOA Y/N Yes
Originating Board Stellar MLS
Year Built 2016
Annual Tax Amount $10,149
Lot Size 10,890 Sqft
Acres 0.25
Property Description
Don't miss this stunning Spain & Coopers 2016 Parade Home in Greystone! This spacious 5 bedroom, 3 bathroom pool home is perfect for any family. This home incorporates the builders signature high end finishes and design to create understated elegance from the moment you walk through the front door. Step into the spacious great room and kitchen, with its top-of-the-line granite, stainless steel Bosch appliances, updated gold-tone light fixtures, custom cabinets and a view to the expansive back lanai/screened pool deck. Sitting in the living room with its massive herringbone marble tile fireplace, you'll have a poolside view with large glass sliding doors that are great for indoor/outdoor entertaining. The beautiful pool has a spa with waterfall overflow and a lap lane for swimming enthusiasts. The owners retreat encompasses its own wing with double door entry and is complete with 2 walk-in closets, a cavernous bath with soaking tub, large shower, custom cabinets with dual vanities and a seating area with a full-length dressing mirror. Three bedrooms and two baths round out the downstairs and a generous bonus room (5th bedroom) fills the space above the garage. This home also boasts brand NEW hardwood floors throughout all common spaces and NEW Karastan carpet in bedrooms. With Greystone being right in the middle of 39th AVE, that puts you in the heart of Gainesville, only minutes away from several shopping centers, restaurants, as well as access to I-75. This location is also less than a 15 minute commute to the University of Florida and Shands Hospital!
Location
State FL
County Alachua
Community Greystone
Zoning R-1A
Rooms
Other Rooms Bonus Room, Breakfast Room Separate, Family Room, Formal Dining Room Separate, Great Room, Inside Utility
Interior
Interior Features Ceiling Fans(s), Crown Molding, Eat-in Kitchen, Master Bedroom Main Floor, Open Floorplan, Solid Surface Counters, Solid Wood Cabinets, Split Bedroom, Stone Counters, Thermostat, Walk-In Closet(s), Window Treatments
Heating Central, Heat Pump, Natural Gas, Zoned
Cooling Central Air
Flooring Carpet, Hardwood, Tile
Fireplaces Type Family Room, Gas
Fireplace true
Appliance Built-In Oven, Convection Oven, Cooktop, Dishwasher, Disposal, Dryer, Exhaust Fan, Gas Water Heater, Microwave, Range Hood, Refrigerator, Tankless Water Heater
Laundry Inside, Laundry Room
Exterior
Exterior Feature Private Mailbox, Sidewalk
Parking Features Driveway
Garage Spaces 2.0
Fence Wood
Pool Fiber Optic Lighting, Gunite, Heated, In Ground, Lap, Salt Water, Screen Enclosure, Solar Heat
Community Features Deed Restrictions, Sidewalks
Utilities Available Cable Available, Cable Connected, Electricity Available, Electricity Connected, Natural Gas Available, Natural Gas Connected, Phone Available, Public, Street Lights, Underground Utilities, Water Available, Water Connected
Amenities Available Trail(s)
Roof Type Shingle
Porch Covered, Porch, Screened
Attached Garage true
Garage true
Private Pool Yes
Building
Lot Description Landscaped, Sidewalk
Story 2
Entry Level Two
Foundation Slab
Lot Size Range 1/4 to less than 1/2
Sewer Public Sewer
Water Public
Architectural Style Contemporary
Structure Type HardiPlank Type
New Construction false
Construction Status Financing,Inspections
Schools
Elementary Schools Meadowbrook Elementary School-Al
Middle Schools Fort Clarke Middle School-Al
High Schools F. W. Buchholz High School-Al
Others
Pets Allowed Number Limit, Yes
Senior Community No
Ownership Fee Simple
Monthly Total Fees $76
Acceptable Financing Cash, Conventional, FHA, VA Loan
Membership Fee Required Required
Listing Terms Cash, Conventional, FHA, VA Loan
Num of Pet 3
Special Listing Condition None
Read Less Info
Want to know what your home might be worth? Contact us for a FREE valuation!

Our team is ready to help you sell your home for the highest possible price ASAP

© 2025 My Florida Regional MLS DBA Stellar MLS. All Rights Reserved.
Bought with ARISTA REALTY
"My job is to find and attract mastery-based agents to the office, protect the culture, and make sure everyone is happy! "







