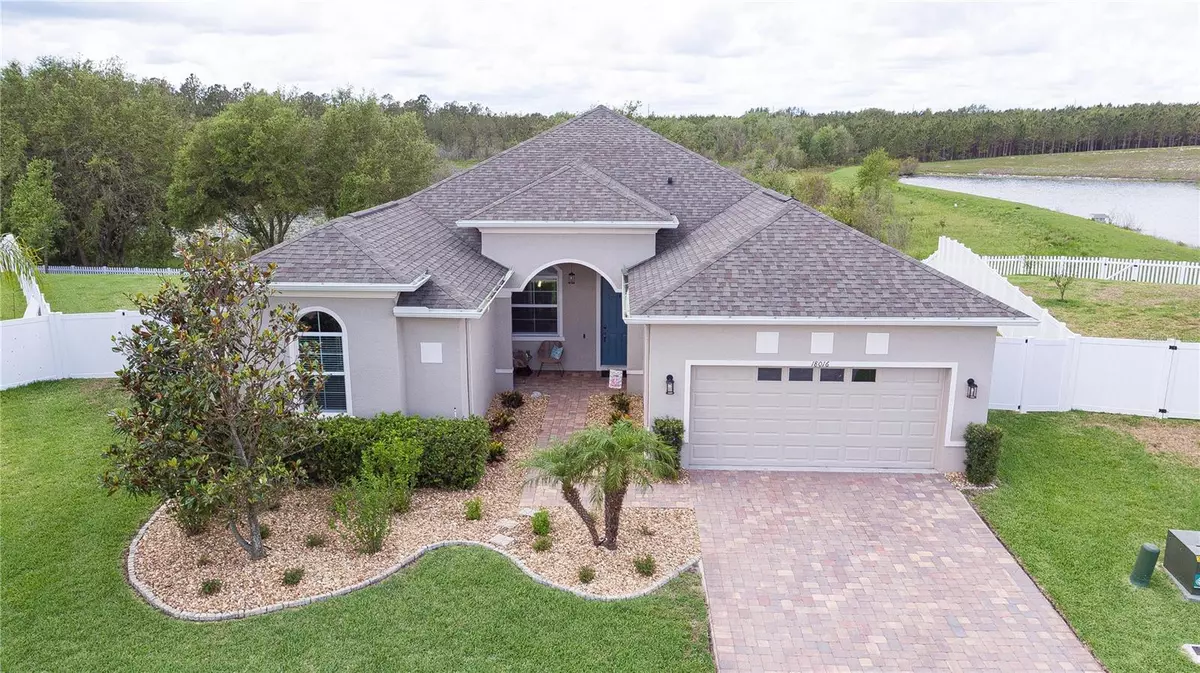$550,000
$569,000
3.3%For more information regarding the value of a property, please contact us for a free consultation.
4 Beds
3 Baths
2,611 SqFt
SOLD DATE : 06/30/2023
Key Details
Sold Price $550,000
Property Type Single Family Home
Sub Type Single Family Residence
Listing Status Sold
Purchase Type For Sale
Square Footage 2,611 sqft
Price per Sqft $210
Subdivision Greater Lakes Ph 3
MLS Listing ID S5085603
Sold Date 06/30/23
Bedrooms 4
Full Baths 3
Construction Status Appraisal,Financing,Inspections
HOA Fees $38/qua
HOA Y/N Yes
Originating Board Stellar MLS
Year Built 2018
Annual Tax Amount $5,526
Lot Size 0.320 Acres
Acres 0.32
Property Description
Welcome to 18016 Placid Place, an exquisite property nestled in the heart of Clermont, Florida. This stunning retreat offers a perfect blend of modern luxury and serene surroundings. Situated in a highly sought-after neighborhood, this home presents a fantastic opportunity to indulge in comfort, style, and convenience.
Key Features:
1. Elegant Exterior: As you approach the property, you'll be captivated by its charming curb appeal. The meticulously maintained landscaping, lush greenery, and tasteful architecture create a warm and inviting atmosphere.
2. Spacious Living Areas: Step inside and be greeted by a generous floor plan designed for effortless living. The open concept layout seamlessly connects the living room, dining area, and kitchen, allowing for seamless flow and easy entertaining.
3. Gourmet Kitchen: The heart of this home is the gourmet kitchen, equipped with high-end stainless steel appliances, granite countertops, ample cabinetry, and a convenient center island. Whether you're a culinary enthusiast or a casual cook, this kitchen is sure to inspire your inner chef.
4. Luxurious Master Suite: Retreat to the expansive master suite, a private oasis designed for relaxation. The master bedroom boasts abundant natural light, plush carpeting, and two walk-in closets. The attached master bathroom features dual vanities, a soaking tub, and a separate shower, providing a spa-like experience.
5. Comfortable Guest Bedrooms: This home offers additional well-appointed bedrooms, perfect for accommodating family and guests. Each bedroom is spacious, bright, and offers ample closet space, ensuring comfort and privacy for all.
6. Versatile Bonus Room: The property also includes a versatile bonus room that can be utilized as a home office, media room, or playroom, adapting to your specific needs and lifestyle.
7. Outdoor Oasis: Step outside into your own private outdoor oasis. The backyard presents a spacious covered patio, ideal for hosting gatherings, enjoying alfresco dining, or simply relaxing while taking in the picturesque views of the surrounding area.
8. Desirable Location: Located in the highly desirable Clermont area, this home offers convenient access to top-rated schools, shopping centers, dining options, recreational parks, and entertainment venues. Additionally, the property is situated in close proximity to major transportation routes, ensuring easy commuting to surrounding areas.
Don't miss this incredible opportunity to make 18016 Placid Place your forever home. Schedule a showing today and experience the epitome of luxury living in Clermont, Florida!
Location
State FL
County Lake
Community Greater Lakes Ph 3
Interior
Interior Features Ceiling Fans(s), Eat-in Kitchen, High Ceilings, Kitchen/Family Room Combo, Living Room/Dining Room Combo, Open Floorplan, Solid Surface Counters, Stone Counters, Thermostat, Tray Ceiling(s), Walk-In Closet(s)
Heating Central
Cooling Central Air
Flooring Carpet, Ceramic Tile, Laminate
Fireplace false
Appliance Convection Oven, Dishwasher, Disposal, Dryer, Freezer, Microwave, Refrigerator, Washer
Laundry Inside, Laundry Room
Exterior
Exterior Feature Irrigation System, Lighting, Rain Gutters, Sliding Doors
Parking Features Driveway
Garage Spaces 2.0
Fence Vinyl
Community Features Deed Restrictions, Park, Playground, Pool, Sidewalks
Utilities Available Cable Connected, Electricity Connected, Phone Available, Sewer Connected, Underground Utilities, Water Connected
View Y/N 1
Roof Type Shingle
Porch Covered, Patio, Porch, Rear Porch
Attached Garage true
Garage true
Private Pool No
Building
Story 1
Entry Level One
Foundation Slab
Lot Size Range 1/4 to less than 1/2
Sewer Public Sewer
Water Public
Structure Type Block, Stucco
New Construction false
Construction Status Appraisal,Financing,Inspections
Schools
Elementary Schools Sawgrass Bay Elementary
Middle Schools Windy Hill Middle
High Schools East Ridge High
Others
Pets Allowed Breed Restrictions
HOA Fee Include Common Area Taxes, Pool, Pool
Senior Community No
Ownership Fee Simple
Monthly Total Fees $38
Acceptable Financing Cash, Conventional, FHA, VA Loan
Membership Fee Required Required
Listing Terms Cash, Conventional, FHA, VA Loan
Special Listing Condition None
Read Less Info
Want to know what your home might be worth? Contact us for a FREE valuation!

Our team is ready to help you sell your home for the highest possible price ASAP

© 2024 My Florida Regional MLS DBA Stellar MLS. All Rights Reserved.
Bought with HOMESTEAD REALTY INC
"My job is to find and attract mastery-based agents to the office, protect the culture, and make sure everyone is happy! "







