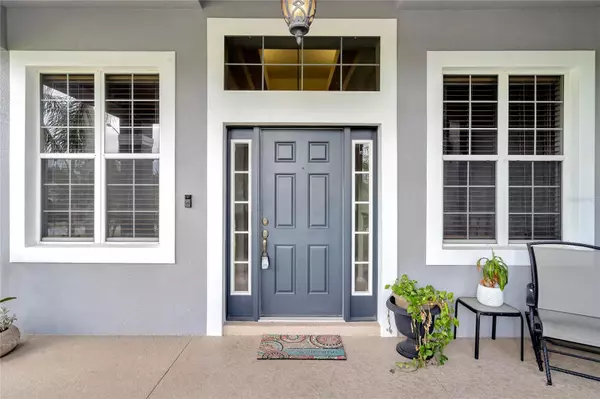$510,000
$559,000
8.8%For more information regarding the value of a property, please contact us for a free consultation.
4 Beds
4 Baths
3,168 SqFt
SOLD DATE : 06/27/2023
Key Details
Sold Price $510,000
Property Type Single Family Home
Sub Type Single Family Residence
Listing Status Sold
Purchase Type For Sale
Square Footage 3,168 sqft
Price per Sqft $160
Subdivision Clermont Lost Lake Tr F Lt 01 Orb 2233
MLS Listing ID O6105906
Sold Date 06/27/23
Bedrooms 4
Full Baths 3
Half Baths 1
Construction Status Inspections
HOA Fees $64/mo
HOA Y/N Yes
Originating Board Stellar MLS
Year Built 2003
Annual Tax Amount $3,091
Lot Size 10,454 Sqft
Acres 0.24
Property Description
Welcome to beautiful Clermont Florida and the highly desirable area of the Reserves at Lost Lake! This fully upgraded Grand Cayman model home awaits you with a large sprawling floor plan with 4 oversized bedrooms (option bonus room can be a 5th bed) and 3 full baths and one half located on the first level. The chefs kitchen is a true masterpiece for the cook with ample storage space, double closet sized pantries, large center island and all 42in solid wood cabinets with custom granite countertops. The large open kitchen also supports a full dining area which is adjacent to the open family room. This design is to promote an open flow of communication from the kitchen to the family room and to the open screened in lanai outside. Located on the first level of this home is the stunning large separate dining and living room, office/den space, oversized THREE car garage, half bath and large screened in back porch/lanai. Also located on the main floor is the just stunning oversized Master Retreat which supports an additional 10x11 bonus space that can be used as an office, home gym or nursery. The walk in closet is super sized with being at 18 FEET DEEP! The Master En-Suite has a large jacuzzi garden tub, separate shower, dual vanities and private toilet space. The upper space supports 3 over-sized bedrooms, two full baths, an enclosed loft that can easily be used as a 5th bedroom if desired! This beautifully designed home has all newer bamboo flooring, kitchen remodel with all stainless steel appliances, updated bathrooms, new water heater (2021), upper AC unit (2021), new light fixtures (2021) and all new exterior paint. This home is truly designed for a large family or a multi generational family. Close to all major shopping, dining, entertainment, schools and much more! Schedule your showing today as this won't last long! Room Feature: Linen Closet In Bath (Primary Bedroom).
Location
State FL
County Lake
Community Clermont Lost Lake Tr F Lt 01 Orb 2233
Zoning PUD
Interior
Interior Features Built-in Features, Cathedral Ceiling(s), Ceiling Fans(s), Eat-in Kitchen, High Ceilings, Kitchen/Family Room Combo, Living Room/Dining Room Combo, Primary Bedroom Main Floor, Solid Wood Cabinets, Split Bedroom, Stone Counters, Walk-In Closet(s)
Heating Central, Electric, Heat Pump
Cooling Central Air
Flooring Bamboo, Ceramic Tile, Wood
Fireplace false
Appliance Dishwasher, Disposal, Dryer, Electric Water Heater, Microwave, Range, Refrigerator, Washer
Laundry Inside, Laundry Room
Exterior
Exterior Feature Irrigation System, Sidewalk, Sliding Doors
Garage Spaces 3.0
Community Features Playground, Pool, Sidewalks
Utilities Available Cable Available, Electricity Available, Sewer Available, Water Connected
Roof Type Shingle
Attached Garage true
Garage true
Private Pool No
Building
Entry Level Two
Foundation Slab
Lot Size Range 0 to less than 1/4
Sewer Public Sewer
Water Public
Structure Type Block,Brick
New Construction false
Construction Status Inspections
Others
Pets Allowed Yes
Senior Community No
Ownership Fee Simple
Monthly Total Fees $64
Acceptable Financing Cash, Conventional, FHA, VA Loan
Membership Fee Required Required
Listing Terms Cash, Conventional, FHA, VA Loan
Special Listing Condition None
Read Less Info
Want to know what your home might be worth? Contact us for a FREE valuation!

Our team is ready to help you sell your home for the highest possible price ASAP

© 2024 My Florida Regional MLS DBA Stellar MLS. All Rights Reserved.
Bought with PREFERRED RE BROKERS III
"My job is to find and attract mastery-based agents to the office, protect the culture, and make sure everyone is happy! "







