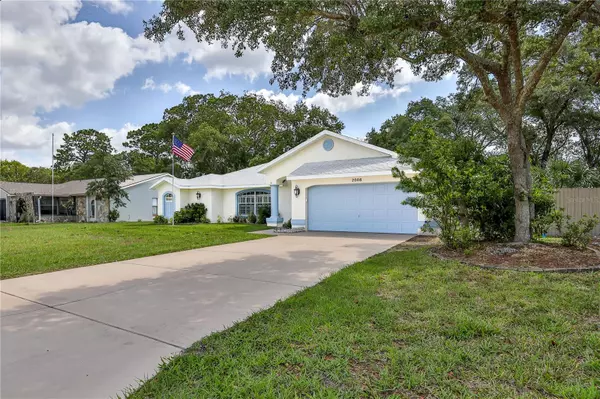$325,000
$329,999
1.5%For more information regarding the value of a property, please contact us for a free consultation.
3 Beds
2 Baths
1,972 SqFt
SOLD DATE : 06/08/2023
Key Details
Sold Price $325,000
Property Type Single Family Home
Sub Type Single Family Residence
Listing Status Sold
Purchase Type For Sale
Square Footage 1,972 sqft
Price per Sqft $164
Subdivision Spring Hill
MLS Listing ID W7854573
Sold Date 06/08/23
Bedrooms 3
Full Baths 2
Construction Status Appraisal,Financing,Inspections
HOA Y/N No
Originating Board Stellar MLS
Year Built 2006
Annual Tax Amount $1,668
Lot Size 10,018 Sqft
Acres 0.23
Lot Dimensions 80x125
Property Description
PRIDE OF OWNERSHIP SHOWS ! This Artistic built 3 bedroom 2 bath 2 car garage home is a gem that has 1972 sq ft of living space with a split bedroom floor plan. A living/dining room combo provides flexible living space, with plantation shutters while the family room is the perfect spot for your next streaming binge or game night. The kitchen has been updated with granite counter tops, stainless appliances and tile flooring. It also has a breakfast eating nook, which overlooks the back yard to the above ground pool area. The master suite is spacious, walk in closet with ironing board built in , a wall safe and has private access to the screened patio. The master bath has dual sink vanities and a large shower and jetted garden tub. Home also features inside laundry with laundry sink, pulldown attic stairs, backyard shed for storage needs and a wood fence for privacy. Come see this home today!
Location
State FL
County Hernando
Community Spring Hill
Zoning PDP
Interior
Interior Features Cathedral Ceiling(s), Ceiling Fans(s), Kitchen/Family Room Combo, Living Room/Dining Room Combo, Solid Surface Counters, Split Bedroom, Stone Counters, Walk-In Closet(s), Window Treatments
Heating Central
Cooling Central Air
Flooring Carpet, Ceramic Tile, Laminate
Fireplace false
Appliance Dishwasher, Microwave, Range, Refrigerator
Laundry Inside, Laundry Closet, Laundry Room
Exterior
Exterior Feature Irrigation System, Sliding Doors
Parking Features Driveway, Garage Door Opener, Oversized
Garage Spaces 2.0
Fence Fenced, Wood
Pool Above Ground, Child Safety Fence
Utilities Available Cable Available, Electricity Connected
Roof Type Shingle
Porch Patio, Screened
Attached Garage true
Garage true
Private Pool Yes
Building
Story 1
Entry Level One
Foundation Block, Slab
Lot Size Range 0 to less than 1/4
Sewer Septic Tank
Water Public
Architectural Style Ranch
Structure Type Stucco
New Construction false
Construction Status Appraisal,Financing,Inspections
Schools
Elementary Schools Suncoast Elementary
Middle Schools Fox Chapel Middle School
High Schools Central High School
Others
Senior Community No
Ownership Fee Simple
Acceptable Financing Cash, Conventional, FHA, VA Loan
Listing Terms Cash, Conventional, FHA, VA Loan
Special Listing Condition None
Read Less Info
Want to know what your home might be worth? Contact us for a FREE valuation!

Our team is ready to help you sell your home for the highest possible price ASAP

© 2024 My Florida Regional MLS DBA Stellar MLS. All Rights Reserved.
Bought with EXP REALTY LLC
"My job is to find and attract mastery-based agents to the office, protect the culture, and make sure everyone is happy! "







