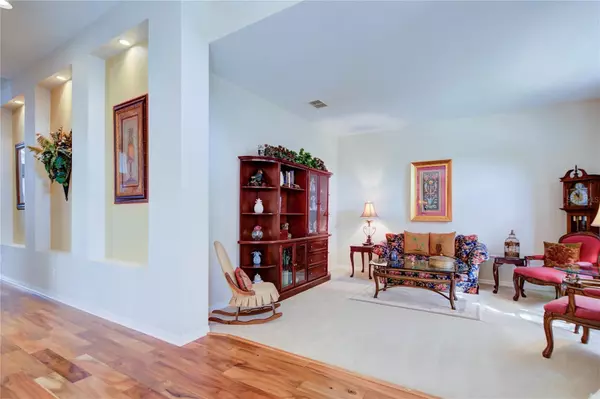$489,000
$489,000
For more information regarding the value of a property, please contact us for a free consultation.
4 Beds
3 Baths
2,588 SqFt
SOLD DATE : 05/29/2023
Key Details
Sold Price $489,000
Property Type Single Family Home
Sub Type Single Family Residence
Listing Status Sold
Purchase Type For Sale
Square Footage 2,588 sqft
Price per Sqft $188
Subdivision River Bend Ph 3A
MLS Listing ID T3437980
Sold Date 05/29/23
Bedrooms 4
Full Baths 3
HOA Fees $9
HOA Y/N Yes
Originating Board Stellar MLS
Year Built 2006
Annual Tax Amount $5,616
Lot Size 7,840 Sqft
Acres 0.18
Lot Dimensions 70.02x114
Property Description
QUALITY BUILT M/I Homes "Corsica VI" model W/OVER 2500 SQUARE FEET in River Bend community in Ruskin. 4 BEDROOMS, 3 BATHS, 3-CAR GARAGE + CUSTOM IN-GROUND "PLUNGE POOL". Pride of ownership abundant in this one-owner home w/OVER 120K IN UPGRADES. This open floor-plan home with soaring ceilings has incredible versatility. Beautiful DOUBLE DOOR ENTRY greeted by WIDE FOYER flanked by classic Formal Living & Dining Room. Living Room could easily be converted into an office/flex/exercise space. Check out the GORGEOUS ENGINEERED HARDWOOD FLOORING in foyer, kitchen and hallway. VAULTED CEILINGS in Kitchen & Great Room. Gourmet Kitchen offers EAT-IN DINETTE, LARGE CENTER ISLAND, CORIAN counter tops, Breakfast BAR, MAYTAG STAINLESS APPLIANCES -2018 and pantry. Fall in love with the open concept where friends & family can mingle as the home opens out onto the 16X36 screened in lanai w/brick pavers & 3675 gallon, custom 4 ft deep SINGLE SPLASH POOL. The SPACIOUS Master Suite occupies one side of the home and provides PRIVACY, Walk-In Closets + En-Suite Bath. Enjoy your spa-like Master Bathroom which features UPGRADED WALK-IN SHOWER enclosure, SOAKER TUB, DUAL VANITIES & ceramic faux MARBLE floor tiles, water closet w/COMFORT HEIGHT water-saver TOILETS. On the other side of the home, you'll find 3 Secondary Bedrooms, 2 Full UPGRADED Baths & the Laundry Room. Back Bedroom offers an en-suite Bath that also doubles as your POOL BATH. Laundry Room features UTILITY SINK & Folding Clothes Counter top. Plenty of room for the play set or your furry friends to run around in the FULLY FENCED YARD. Numerous UPGRADES include ROOF-2022, 22 KW Generac WHOLE HOME GENERATOR with (2) 100 gallon PROPANE TANKS-2020, 16 Seer AIR HANDLER-2021 & HEAT PUMP-2019, Engineered HARDWOOD FLOORS-2017, Rheem 50 gallon ECO HEAT PUMP HOT WATER TANK-2014, WOOD PLANTATION SHUTTERS, Variable speed WATER PUMP FOR POOL FILTRATION-2022, WINDOW FILM-Seller avg. utilities 205/mo. Seller owned-ADT Security System-$65/mo monitoring optional. Don't miss this immaculately maintained & upgraded home centrally located to retail & eateries + easy access to Hwy 41, Route 301 & I-75 for your commute to Downtown Tampa, Brandon, MacDill AFB or the Tampa International Airport. Call today for your appointment. SELLER OFFERING 7,500 CREDIT AT CLOSING FOR DECORATING/CLOSING COSTS.
Location
State FL
County Hillsborough
Community River Bend Ph 3A
Zoning PD
Rooms
Other Rooms Formal Dining Room Separate, Formal Living Room Separate, Great Room, Inside Utility
Interior
Interior Features Cathedral Ceiling(s), Ceiling Fans(s), Eat-in Kitchen, High Ceilings, Kitchen/Family Room Combo, Master Bedroom Main Floor, Open Floorplan, Solid Surface Counters, Solid Wood Cabinets, Split Bedroom, Vaulted Ceiling(s), Walk-In Closet(s), Window Treatments
Heating Central, Electric, Heat Pump, Propane
Cooling Central Air
Flooring Carpet, Hardwood, Tile, Tile, Wood
Furnishings Unfurnished
Fireplace false
Appliance Dishwasher, Disposal, Dryer, Electric Water Heater, Ice Maker, Microwave
Laundry Inside
Exterior
Exterior Feature Hurricane Shutters, Irrigation System, Sidewalk, Sliding Doors
Parking Features Driveway, Garage Door Opener, Workshop in Garage
Garage Spaces 3.0
Fence Vinyl
Pool Child Safety Fence, Chlorine Free, Deck, Gunite, In Ground, Lighting, Outside Bath Access, Salt Water, Screen Enclosure
Community Features Clubhouse, Deed Restrictions, Fitness Center, Playground, Special Community Restrictions, Tennis Courts
Utilities Available Cable Available, Electricity Connected, Public, Sewer Connected, Street Lights, Water Connected
Amenities Available Playground, Recreation Facilities, Vehicle Restrictions
Roof Type Shingle
Porch Patio, Screened
Attached Garage true
Garage true
Private Pool Yes
Building
Lot Description In County, Sidewalk
Story 1
Entry Level One
Foundation Slab
Lot Size Range 0 to less than 1/4
Builder Name M/I Homes
Sewer Public Sewer
Water Public
Structure Type Block, Stucco
New Construction false
Schools
Elementary Schools Ruskin-Hb
Middle Schools Shields-Hb
High Schools Lennard-Hb
Others
Pets Allowed Breed Restrictions, Number Limit, Yes
HOA Fee Include Recreational Facilities
Senior Community No
Ownership Fee Simple
Monthly Total Fees $18
Acceptable Financing Cash, Conventional, FHA, VA Loan
Membership Fee Required Required
Listing Terms Cash, Conventional, FHA, VA Loan
Num of Pet 2
Special Listing Condition None
Read Less Info
Want to know what your home might be worth? Contact us for a FREE valuation!

Our team is ready to help you sell your home for the highest possible price ASAP

© 2025 My Florida Regional MLS DBA Stellar MLS. All Rights Reserved.
Bought with EXP REALTY LLC
"My job is to find and attract mastery-based agents to the office, protect the culture, and make sure everyone is happy! "







