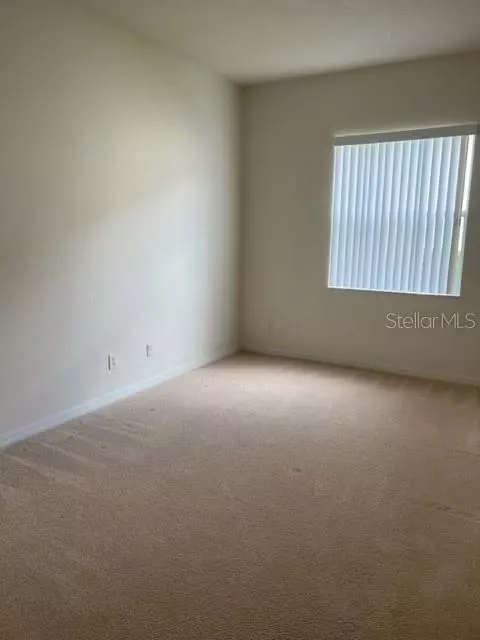$352,500
$355,000
0.7%For more information regarding the value of a property, please contact us for a free consultation.
3 Beds
2 Baths
1,681 SqFt
SOLD DATE : 05/04/2023
Key Details
Sold Price $352,500
Property Type Single Family Home
Sub Type Single Family Residence
Listing Status Sold
Purchase Type For Sale
Square Footage 1,681 sqft
Price per Sqft $209
Subdivision Summit Greens
MLS Listing ID G5066071
Sold Date 05/04/23
Bedrooms 3
Full Baths 2
Construction Status Inspections
HOA Fees $364/mo
HOA Y/N Yes
Originating Board Stellar MLS
Year Built 2006
Annual Tax Amount $4,190
Lot Size 6,098 Sqft
Acres 0.14
Property Description
55+ community, emma floor plan, close to the clubhouse. It has a paver driveway & entrance to house, no rear neighbors, private tiered wall behind house. The kitchen has 36“wood cabinets, stainless steel appliances, tile floor, gas stove, closet pantry, eating space in the kitchen & open to the living room with sliding patio doors to screened lanai with a brick floor. Open dining-living room with sliding patio doors to screened lanai, where you'll enjoy that morning coffee & evening cocktail. Master bedroom is carpeted and has 1 huge walk-in closet, high ceilings & Master bath has a large shower & corner garden tub, dual sinks & a linen closet. Guest bedroom is nice sized, next to a full bathroom. Den is great for a 3rd bedroom or office. Interior laundry room has w/d and extra shelves & a closet. There is a 2-car attached garage, & gas hot water heater. The HOA includes: 24 hr. manned security gate, basic cable, internet, clubhouse facilities & all yard maintenance. Resort style amenities incl: 28,000 SF clubhouse, 8 clay lit tennis courts, pickleball, baseball diamond, shuffleboard, bocce, heated indoor-outdoor swimming pools, sauna & gazebo, ballroom /stage & dance floor, kitchen, billiard room, office, 2 card rooms, arts & crafts room/kiln, lobby, newly renovated state of the art fitness center & too many clubs & activities to mention. Bring your talents & join the performers club, or travel club, CIAO Club, Shalom Club, Italian Club, Tennis, Golf, Woman's Club, Red Hatters, Bocce Club or shuffleboard. Great location near banking, community college, library, the Orange Cty bike trail crosses the rear exit, Hospital, many lakes, ½ hr. from Orlando airport or Disney/Universal, 1 hr. to either coast. Golf cart friendly, wrapping around the future Clermont National Golf Course/Restaurant, come meet your new neighbors/family!
“Qualified buyers can buy this home and receive up to 5% (Not to exceed $25,000) of the loan amount toward down payment and closing costs if they qualify for the Florida Hometown Heroes Down Payment Assistance Program!”
Location
State FL
County Lake
Community Summit Greens
Zoning PUD
Rooms
Other Rooms Breakfast Room Separate, Den/Library/Office, Great Room, Inside Utility
Interior
Interior Features Ceiling Fans(s), Eat-in Kitchen, High Ceilings, Living Room/Dining Room Combo, Master Bedroom Main Floor, Open Floorplan, Split Bedroom, Walk-In Closet(s), Window Treatments
Heating Central, Natural Gas
Cooling Central Air
Flooring Carpet, Ceramic Tile
Fireplace false
Appliance Dishwasher, Disposal, Dryer, Gas Water Heater, Microwave, Range, Refrigerator, Washer
Laundry Inside, Laundry Room
Exterior
Exterior Feature Irrigation System, Sidewalk, Sliding Doors
Parking Features Covered, Driveway, Garage Door Opener, Guest, Off Street
Garage Spaces 2.0
Pool Gunite, Heated, In Ground, Lighting, Outside Bath Access
Community Features Association Recreation - Owned, Buyer Approval Required, Deed Restrictions, Fitness Center, Gated, Golf Carts OK, Golf, Irrigation-Reclaimed Water, Pool, Restaurant, Sidewalks, Tennis Courts, Wheelchair Access
Utilities Available Cable Connected, Electricity Connected, Fire Hydrant, Natural Gas Connected, Public, Sewer Connected, Sprinkler Recycled, Street Lights, Underground Utilities, Water Connected
Amenities Available Cable TV, Clubhouse, Fence Restrictions, Fitness Center, Gated, Maintenance, Pickleball Court(s), Pool, Recreation Facilities, Security, Shuffleboard Court, Spa/Hot Tub, Tennis Court(s), Vehicle Restrictions, Wheelchair Access
Roof Type Shingle
Porch Covered, Enclosed, Rear Porch, Screened
Attached Garage true
Garage true
Private Pool No
Building
Lot Description City Limits, Landscaped, Near Golf Course, Private, Sidewalk, Private
Entry Level One
Foundation Slab
Lot Size Range 0 to less than 1/4
Builder Name LEVITT & SON'S
Sewer Public Sewer
Water None
Architectural Style Contemporary
Structure Type Block, Metal Frame, Stucco
New Construction false
Construction Status Inspections
Others
Pets Allowed Yes
HOA Fee Include Guard - 24 Hour, Pool, Escrow Reserves Fund, Insurance, Internet, Maintenance Grounds, Management, Pool, Private Road, Recreational Facilities, Security
Senior Community Yes
Ownership Fee Simple
Monthly Total Fees $364
Acceptable Financing Cash, Conventional, FHA, VA Loan
Membership Fee Required Required
Listing Terms Cash, Conventional, FHA, VA Loan
Num of Pet 2
Special Listing Condition None
Read Less Info
Want to know what your home might be worth? Contact us for a FREE valuation!

Our team is ready to help you sell your home for the highest possible price ASAP

© 2024 My Florida Regional MLS DBA Stellar MLS. All Rights Reserved.
Bought with BALDWIN PARK REALTY LLC
"My job is to find and attract mastery-based agents to the office, protect the culture, and make sure everyone is happy! "







