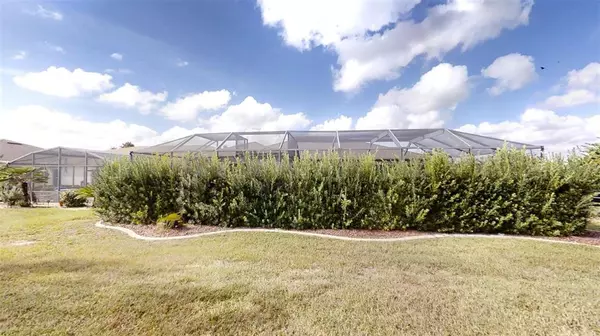$410,000
$425,000
3.5%For more information regarding the value of a property, please contact us for a free consultation.
3 Beds
3 Baths
2,235 SqFt
SOLD DATE : 03/17/2023
Key Details
Sold Price $410,000
Property Type Single Family Home
Sub Type Single Family Residence
Listing Status Sold
Purchase Type For Sale
Square Footage 2,235 sqft
Price per Sqft $183
Subdivision Summerglen Ph 03
MLS Listing ID OM648799
Sold Date 03/17/23
Bedrooms 3
Full Baths 2
Half Baths 1
HOA Fees $265/mo
HOA Y/N Yes
Originating Board Stellar MLS
Year Built 2006
Annual Tax Amount $2,834
Lot Size 10,454 Sqft
Acres 0.24
Lot Dimensions 76x137
Property Description
LOOK AT ME! I HAVE A SECRET ROOM, GOLF CART GARAGE, HORSESHOE DRIVEWAY AND PRIVATE SWIMMING POOL. ABSOLUTELY BEAUTIFUL 3 BEDROOM 2.5 BATH HOME WILL CHECK OFF ALL THE BLOCKS ON YOUR LIST. MASONARY CONSTRUCTION WITH STUCCO EXTERIOR, OVERSIZED CORNER LOT WITH BRICK PAVERED CIRCULAR DRIVEWAY, AND MATURE LANDSCAPING. HEATED SALTWATER POOL THAT CAN BE USED ALL YEAR, WITH A OUTDOOR AREA EXCELLENT FOR ENTERTAINING. ENTER THE HOME TO FIND A HOME WITH LOTS OF DETAIL AND EXTRAS. CROWN MOLDINGS, 10 FOOT CEILINGS, NEW LIGHTING, NEWER STAINLESS APPLIANCES AND WASHER AND DRYER WILL STAY, WOOD CABINETS, BLACK GRANITE COUNTERTOPS, WINDOW COVERINGS, LARGE UTILITY ROOM WITH SHELVING AND CABINETS. MASTER SUITE HAS DOUBLE SINKS, ROLL IN SHOWER, AND HIS AND HER WALKIN CLOSETS. DON'T FORGET ABOUT THE GARAGE, ATTIC ACCESS WITH PULL DOWN STAIRS, GOLF CART GARAGE, AND A 2 CAR GARAGE. NEW HOT WATER TANK JUST INSTALLED, A/C FURNACE INSTALLED IN 2022, AND POOL AREA RESCREENED. SUMMERGLEN IS A FUN NEIGHBORHOOD WITH GOLF, TENNIS, FITNESS CENTER, RECREATION ROOM, RESTRAUNT, AND MUCH MORE TO OFFER. ENJOY THE 2D TOUR AND THE 3D TOUR. ALL PICTURES AND TOURS ARE CURRENT SO YOU CAN BUY IF YOUR OUT OF STATE. SECRET ROOM IS BEHIDE THE BOOKCASE, BY THE DINETTE. THIS COULD BE USED FOR MANY THINGS, THEATER ROOM, OFFICE, BILLIARDS, SEWING ROOM, 4TH BEDROOM, ETC ROOM IS 16'6"X19'2" WITH A 1/2 BATH THAT GOES OUT TO THE POOL AREA.
Location
State FL
County Marion
Community Summerglen Ph 03
Zoning PUD
Rooms
Other Rooms Bonus Room
Interior
Interior Features Built-in Features, Ceiling Fans(s), Crown Molding, High Ceilings, Master Bedroom Main Floor, Skylight(s), Solid Wood Cabinets, Split Bedroom, Stone Counters, Vaulted Ceiling(s), Walk-In Closet(s), Window Treatments
Heating Heat Pump
Cooling Central Air
Flooring Carpet, Tile
Fireplace false
Appliance Dishwasher, Disposal, Dryer, Microwave, Range, Refrigerator, Washer
Laundry Laundry Room
Exterior
Exterior Feature Irrigation System, Lighting, Rain Gutters
Parking Features Circular Driveway, Golf Cart Garage
Garage Spaces 3.0
Pool Gunite, Heated, In Ground, Salt Water
Community Features Clubhouse, Deed Restrictions, Fitness Center, Gated, Golf Carts OK, Golf, Restaurant, Tennis Courts
Utilities Available Cable Connected, Electricity Connected, Sprinkler Meter, Water Connected
Amenities Available Cable TV, Clubhouse, Gated, Maintenance, Pickleball Court(s), Recreation Facilities, Tennis Court(s)
View Pool
Roof Type Shingle
Porch Screened
Attached Garage true
Garage true
Private Pool Yes
Building
Lot Description Cleared
Story 1
Entry Level One
Foundation Slab
Lot Size Range 0 to less than 1/4
Sewer Public Sewer
Water Public
Structure Type Block, Stucco
New Construction false
Others
Pets Allowed Yes
HOA Fee Include Cable TV, Internet, Maintenance Grounds, Private Road, Recreational Facilities, Trash
Senior Community Yes
Ownership Fee Simple
Monthly Total Fees $265
Acceptable Financing Cash, Conventional, FHA, USDA Loan, VA Loan
Membership Fee Required Required
Listing Terms Cash, Conventional, FHA, USDA Loan, VA Loan
Special Listing Condition None
Read Less Info
Want to know what your home might be worth? Contact us for a FREE valuation!

Our team is ready to help you sell your home for the highest possible price ASAP

© 2024 My Florida Regional MLS DBA Stellar MLS. All Rights Reserved.
Bought with THE MARKET REALTY COMPANY

"My job is to find and attract mastery-based agents to the office, protect the culture, and make sure everyone is happy! "







