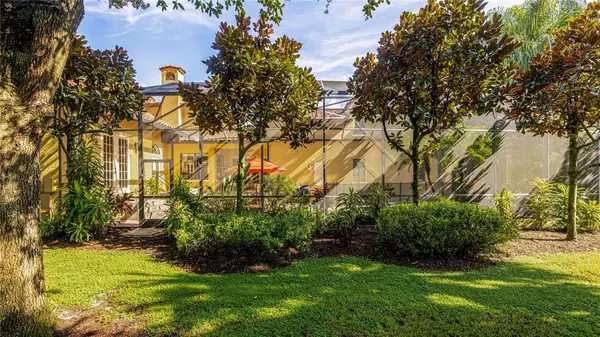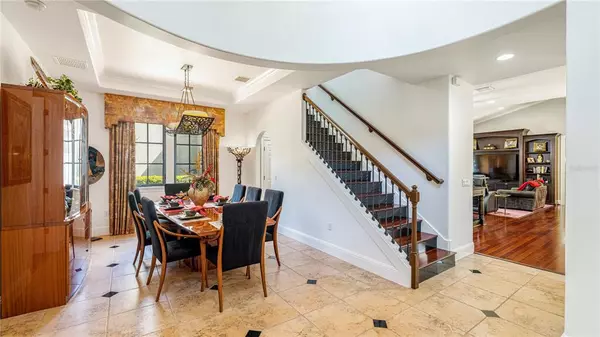$1,500,000
$1,599,000
6.2%For more information regarding the value of a property, please contact us for a free consultation.
5 Beds
6 Baths
4,647 SqFt
SOLD DATE : 03/15/2023
Key Details
Sold Price $1,500,000
Property Type Single Family Home
Sub Type Single Family Residence
Listing Status Sold
Purchase Type For Sale
Square Footage 4,647 sqft
Price per Sqft $322
Subdivision Celebration / Artisan Park
MLS Listing ID S5079669
Sold Date 03/15/23
Bedrooms 5
Full Baths 5
Half Baths 1
HOA Fees $113/qua
HOA Y/N Yes
Originating Board Stellar MLS
Year Built 2005
Annual Tax Amount $12,858
Lot Size 10,890 Sqft
Acres 0.25
Lot Dimensions 86X134
Property Description
LOCATION!! LOCATION!! Seller will contribute $10,000 in cash back at closing for flooring and decoration allowance. Don't miss this opportunity to own your own piece of paradise located in this exquisite and beautiful Artisan Park in Celebration. Positioned in a unique green setting with a conservation backdrop and buffered by an adjacent wooded lot, this 5-bedroom 5.5 bath luxury residence with a screened oasis pool, waterfall and oversized paver deck is perfect for entertaining. Solid all block exterior construction, concrete tiled roof, three car side load garage and front walled courtyard are some of the standout exterior features. Inside you will find an accommodating and practical floor plan, tastefully appointed high end finishes, crown molding, specialty ceilings, and other admirable attributes and qualities like custom built-in cabinetry and wall units, a double-sided gas fireplace, granite and quartz countertops, French doors, designer flooring, lighting and an abundance of natural light. A grand two-story foyer welcomes you into the home and to the formal dining room, open concept kitchen, family room, breakfast nook and the living area retreat. Also, conveniently situated on the first floor is a secondary ensuite bedroom/office with Murphy bed, and the lavish primary suite with opposing walk-in closets, extravagant bath area with separate dual vanities and large luxurious soaking tub. Upstairs are two additional ensuite bedrooms centered by a loft area looking down into the open to below foyer. The sizeable 31'x14' fifth bedroom with full bath is above the garage and accessed by a second private rear staircase and is zoned as an apartment or is ideally suited as flex space for a game room or bonus room; the possibilities are many and await your imagination and needs. Residents of the exclusive Artisan community have member only privileges and benefits of the Artisan Park Clubhouse that include the fitness center, restaurant and bar, Olympic sized pool, banquet rooms, billiards room and outdoor kitchen. Celebration is world renowned and offers many unique lifestyle options including a downtown center with restaurants, entertainment, and shopping. There are over 20 miles of hiking and biking trails for those who want to enjoy the outdoors and Florida lifestyle. Other Celebration community features include tennis, basketball, golf, and swimming. A truly utopian environment all within easy access to the many Central Florida attractions, beaches and world class dining and shopping. Don't miss this opportunity. Schedule your showing today!
Location
State FL
County Osceola
Community Celebration / Artisan Park
Zoning OPUD
Rooms
Other Rooms Bonus Room
Interior
Interior Features Kitchen/Family Room Combo, Master Bedroom Main Floor, Walk-In Closet(s)
Heating Electric, Zoned
Cooling Central Air, Zoned
Flooring Carpet, Ceramic Tile, Wood
Fireplaces Type Gas
Furnishings Unfurnished
Fireplace true
Appliance Dishwasher, Disposal, Microwave, Range, Range Hood, Refrigerator, Trash Compactor
Laundry Inside, Laundry Room
Exterior
Exterior Feature Irrigation System
Parking Features Driveway, Garage Faces Side
Garage Spaces 2.0
Pool Child Safety Fence, In Ground
Community Features Fitness Center, Park, Pool
Utilities Available BB/HS Internet Available, Cable Available, Street Lights
Amenities Available Fitness Center, Golf Course, Park, Trail(s)
Roof Type Shingle
Porch Enclosed
Attached Garage true
Garage true
Private Pool Yes
Building
Lot Description City Limits, Sidewalk, Private
Entry Level Two
Foundation Slab
Lot Size Range 1/4 to less than 1/2
Builder Name Issa Homes
Sewer Public Sewer
Water Public
Architectural Style Other
Structure Type Stucco
New Construction false
Schools
Elementary Schools Celebration K-8
Middle Schools Celebration K-8
High Schools Celebration High
Others
Pets Allowed Yes
Senior Community No
Ownership Fee Simple
Monthly Total Fees $208
Acceptable Financing Cash, Conventional
Membership Fee Required Required
Listing Terms Cash, Conventional
Special Listing Condition None
Read Less Info
Want to know what your home might be worth? Contact us for a FREE valuation!

Our team is ready to help you sell your home for the highest possible price ASAP

© 2025 My Florida Regional MLS DBA Stellar MLS. All Rights Reserved.
Bought with LPT REALTY
"My job is to find and attract mastery-based agents to the office, protect the culture, and make sure everyone is happy! "







