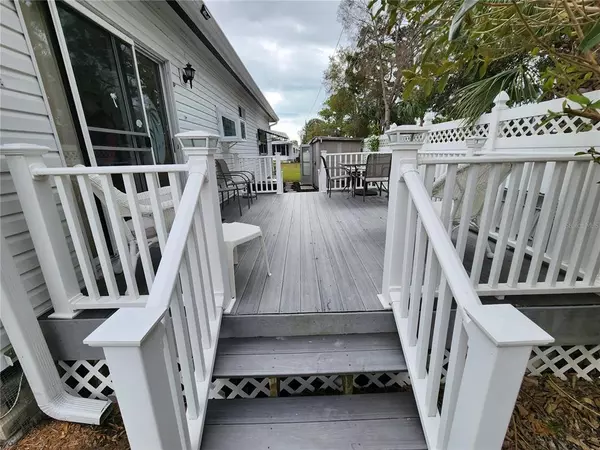$200,000
$217,000
7.8%For more information regarding the value of a property, please contact us for a free consultation.
2 Beds
2 Baths
1,254 SqFt
SOLD DATE : 03/08/2023
Key Details
Sold Price $200,000
Property Type Single Family Home
Sub Type Modular Home
Listing Status Sold
Purchase Type For Sale
Square Footage 1,254 sqft
Price per Sqft $159
Subdivision Chateau Village Co-Op
MLS Listing ID A4559164
Sold Date 03/08/23
Bedrooms 2
Full Baths 2
Construction Status Inspections
HOA Fees $200/mo
HOA Y/N Yes
Originating Board Stellar MLS
Year Built 1976
Annual Tax Amount $1,977
Lot Size 9,147 Sqft
Acres 0.21
Property Description
Chateau Village an active 55+ community. This is a triple wide mobile home with two bedrooms, two baths and a den/office. It is a split bedroom floor plan. You have easy to care for laminate floors. It has an eat in kitchen and a glassed in Florida Room with ceramic tile flooring. This room gives you an additional 220 sq. ft of living. You will enjoy your morning coffee on the the 12 x 15 Trex Deck which is off the kitchen area. There are a total of 4 storage sheds. The washer and dryer are in the storage shed in the carport. The home does come turnkey furnished plus very nice furnishings in the carport., so just bring your clothes and move in. It has a new roof over. You are only minutes from shopping, banks, restaurants and minutes to the beautiful beaches of Anna Maria Island. The maintenance fees are low only $200/month includes: water, sewer, trash, internet, cable, lawn, manager, club house and shuffleboard, you also have a back gate in the community. NO LOT RENT here. Don't delay call today.
Location
State FL
County Manatee
Community Chateau Village Co-Op
Zoning RSMH6
Interior
Interior Features Ceiling Fans(s), Eat-in Kitchen, Split Bedroom
Heating Central, Electric
Cooling Central Air, Humidity Control
Flooring Ceramic Tile, Linoleum
Fireplaces Type Other
Furnishings Furnished
Fireplace true
Appliance Dishwasher, Dryer, Electric Water Heater, Microwave, Range, Refrigerator, Washer
Exterior
Exterior Feature Storage
Pool In Ground
Community Features Deed Restrictions
Utilities Available Cable Available, Public
Amenities Available Clubhouse, Shuffleboard Court
Roof Type Roof Over
Garage false
Private Pool Yes
Building
Lot Description Cul-De-Sac
Story 1
Entry Level One
Foundation Crawlspace
Lot Size Range 0 to less than 1/4
Sewer Public Sewer
Water Public
Structure Type Vinyl Siding
New Construction false
Construction Status Inspections
Others
Pets Allowed No
HOA Fee Include Cable TV, Pool, Internet, Management, Private Road, Recreational Facilities, Sewer, Trash, Water
Senior Community Yes
Ownership Co-op
Monthly Total Fees $200
Acceptable Financing Cash, Conventional
Membership Fee Required Required
Listing Terms Cash, Conventional
Special Listing Condition None
Read Less Info
Want to know what your home might be worth? Contact us for a FREE valuation!

Our team is ready to help you sell your home for the highest possible price ASAP

© 2025 My Florida Regional MLS DBA Stellar MLS. All Rights Reserved.
Bought with EXP REALTY LLC
"My job is to find and attract mastery-based agents to the office, protect the culture, and make sure everyone is happy! "







