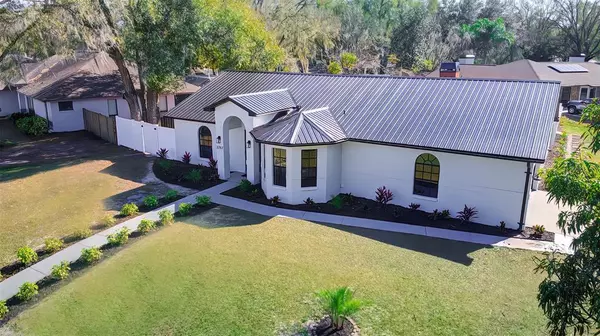$570,000
$580,000
1.7%For more information regarding the value of a property, please contact us for a free consultation.
5 Beds
2 Baths
2,313 SqFt
SOLD DATE : 03/03/2023
Key Details
Sold Price $570,000
Property Type Single Family Home
Sub Type Single Family Residence
Listing Status Sold
Purchase Type For Sale
Square Footage 2,313 sqft
Price per Sqft $246
Subdivision Lake Padgett Estates
MLS Listing ID T3425476
Sold Date 03/03/23
Bedrooms 5
Full Baths 2
Construction Status Appraisal,Financing,Inspections
HOA Y/N No
Originating Board Stellar MLS
Year Built 1990
Annual Tax Amount $3,022
Lot Size 0.300 Acres
Acres 0.3
Property Description
***Multiple offers received. Highest and Best due by 7pm Monday 1/30/23*** Fabulous fit the description for the NEWLY RENOVATED single-story home situated on a large corner lot, in the desirable neighborhood of Lake Padgett Estates. Walk through the arched walkway and portico and step inside the front door to reveal high ceilings, NEW wide plank wood tone laminate flooring, NEW ceiling fans, NEW recessed lighting, NEW interior FRENCH doors, NEW exterior doors, FRESH interior and exterior paint, all in an open concept living space. Showcasing 2,313 heated sf, comprising 4 bedrooms/2 full baths/office-den/2-car side entrance garage. Your home chef will delight in preparing feasts in the NEW “L” shape kitchen with counter height breakfast bar, 42” solid wood cabinets, plus full-length double cabinet pantries, Quartz counters, backsplash, and a large farm-style sink. Complementing the kitchen are NEW stainless appliances including a French Door refrigerator with double freezer drawers, microwave, range and dishwasher. Adjacent to the kitchen is a separate breakfast nook highlighted by bay windows streaming natural light. The family room open to the kitchen, has a wood-burning fireplace, pattern-edge tile, wall tile, and mantle. In the primary en-suite is a luxurious freestanding soaking bathtub for pampering, a seamless glass enclosed tiled shower, double vanity Quartz topped with undermount sinks, a private water closet, and in the main bedroom is a deep walk-in closet. The remaining bedrooms are substantially sized. NEW A/C 2022! NEW Ductwork 2022! NEW Water heater 2022! This home has a metal roof great for longevity, minimal maintenance, and energy efficiency! Two sets of French Doors in the family room lead to the fully enclosed Florida lanai with views of the outdoors. Unwind from your day with a dip in the free-form pool or lounge on the pool deck. The huge backyard is fully fenced with a side yard for your furry friends. Bring your boats and trailer! Amenities for Lake Padgett homeowners include access to 3 ski-size lakes, access to multiple community boat ramps, parks, playgrounds, tennis and pickleball courts, basketball and volleyball courts, plus horse stables. Shopping and restaurants are nearby. Conveniently located to SR54, US41, I-75, and the Suncoast Parkway, making it an easy commute to Tampa International Airport, Bay Area Sporting Venues, and Florida's best beaches. The Shops at Wiregrass and the Premium Outlet Mall are just a short drive away. Don't miss a rare opportunity to make this like-NEW home yours. Schedule your appointment today!
Location
State FL
County Pasco
Community Lake Padgett Estates
Zoning PUD
Rooms
Other Rooms Den/Library/Office
Interior
Interior Features Ceiling Fans(s), Eat-in Kitchen, High Ceilings, Stone Counters, Thermostat, Walk-In Closet(s)
Heating Central
Cooling Central Air
Flooring Laminate, Tile
Fireplaces Type Family Room, Wood Burning
Fireplace true
Appliance Dishwasher, Electric Water Heater, Microwave, Range, Refrigerator
Laundry In Garage
Exterior
Exterior Feature French Doors, Rain Gutters
Parking Features Driveway, Garage Faces Side
Garage Spaces 2.0
Fence Vinyl, Wood
Pool In Ground
Community Features Association Recreation - Owned, Boat Ramp, Golf Carts OK, Stable(s), Lake, Park, Playground, Tennis Courts, Water Access, Waterfront
Utilities Available BB/HS Internet Available, Electricity Connected, Water Connected
Amenities Available Recreation Facilities
View Y/N 1
Water Access 1
Water Access Desc Lake
Roof Type Metal
Porch Covered, Enclosed, Rear Porch, Screened
Attached Garage true
Garage true
Private Pool Yes
Building
Lot Description Corner Lot, In County, Paved
Story 1
Entry Level One
Foundation Slab
Lot Size Range 1/4 to less than 1/2
Sewer Septic Tank
Water Well
Structure Type Block, Stucco
New Construction false
Construction Status Appraisal,Financing,Inspections
Schools
Elementary Schools Lake Myrtle Elementary-Po
Middle Schools Charles S. Rushe Middle-Po
High Schools Sunlake High School-Po
Others
Pets Allowed Yes
HOA Fee Include Recreational Facilities
Senior Community No
Ownership Fee Simple
Monthly Total Fees $54
Acceptable Financing Cash, Conventional, FHA, VA Loan
Listing Terms Cash, Conventional, FHA, VA Loan
Special Listing Condition None
Read Less Info
Want to know what your home might be worth? Contact us for a FREE valuation!

Our team is ready to help you sell your home for the highest possible price ASAP

© 2025 My Florida Regional MLS DBA Stellar MLS. All Rights Reserved.
Bought with SANDPEAK REALTY
"My job is to find and attract mastery-based agents to the office, protect the culture, and make sure everyone is happy! "







