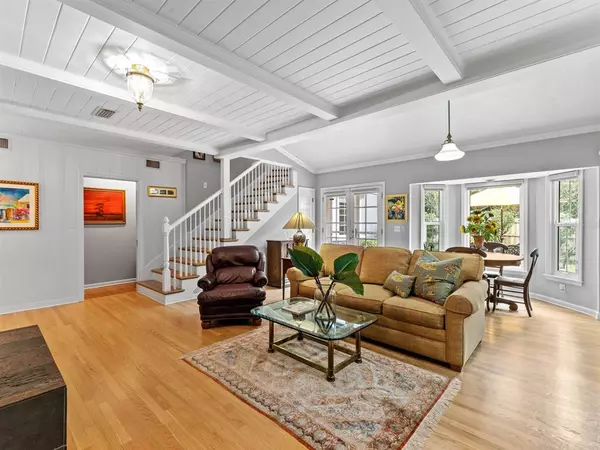$890,000
$920,000
3.3%For more information regarding the value of a property, please contact us for a free consultation.
4 Beds
4 Baths
2,914 SqFt
SOLD DATE : 03/03/2023
Key Details
Sold Price $890,000
Property Type Single Family Home
Sub Type Single Family Residence
Listing Status Sold
Purchase Type For Sale
Square Footage 2,914 sqft
Price per Sqft $305
Subdivision Edgewater Heights 02
MLS Listing ID O6078696
Sold Date 03/03/23
Bedrooms 4
Full Baths 4
Construction Status Appraisal,Financing,Inspections
HOA Y/N No
Originating Board Stellar MLS
Year Built 1950
Annual Tax Amount $10,550
Lot Size 0.280 Acres
Acres 0.28
Property Description
Live in one of the most sought after areas of College Park on an elevated lot overlooking picturesque Overbrook Park one block from Lake Adair! This well built and wonderfully maintained four bedroom, four bathroom home boasts two master suites, and a two-car garage. A traditional home with a fantastic floor plan featuring a large kitchen open to the Florida room and breakfast nook all overlooking and accessible to the lushly landscaped back yard making it ideal for entertaining. In addition, there is an abundant amount closet space throughout, all of the rooms are generously sized, and there are original pocket doors throughout allowing for privacy to the bedrooms and the living/dining area. This home is filled with natural light and has 9-foot ceilings throughout. New roof and 6” gutters in 2022, all windows are double paned, many new in 2021, garage doors replaced in 2021, high efficiency Carrier A/C installed in 2020. Convenient to downtown Orlando, major roadways, Advent Health & Orlando Health campuses, the new Packing District, and College Park restaurants, shops and parks.
Location
State FL
County Orange
Community Edgewater Heights 02
Zoning R-1AA/T
Rooms
Other Rooms Attic, Family Room, Inside Utility
Interior
Interior Features Built-in Features, Eat-in Kitchen, Kitchen/Family Room Combo, Living Room/Dining Room Combo, Master Bedroom Main Floor, Master Bedroom Upstairs, Solid Wood Cabinets, Stone Counters, Thermostat, Walk-In Closet(s), Window Treatments
Heating Central
Cooling Central Air
Flooring Carpet, Wood
Fireplaces Type Family Room, Gas
Fireplace true
Appliance Built-In Oven, Cooktop, Dishwasher, Disposal, Dryer, Electric Water Heater, Refrigerator, Washer
Laundry Inside, In Kitchen
Exterior
Exterior Feature French Doors, Irrigation System, Lighting, Rain Gutters
Parking Features Garage Door Opener
Garage Spaces 2.0
Fence Fenced
Utilities Available Cable Available, Electricity Connected, Phone Available, Public, Sewer Connected, Water Connected
View Park/Greenbelt
Roof Type Shingle
Attached Garage true
Garage true
Private Pool No
Building
Lot Description City Limits, Landscaped, Street Brick
Story 2
Entry Level Two
Foundation Crawlspace
Lot Size Range 1/4 to less than 1/2
Sewer Public Sewer
Water None
Architectural Style Ranch
Structure Type Block
New Construction false
Construction Status Appraisal,Financing,Inspections
Schools
Elementary Schools Lake Silver Elem
Middle Schools College Park Middle
High Schools Edgewater High
Others
Senior Community No
Ownership Fee Simple
Acceptable Financing Cash, Conventional, FHA, VA Loan
Listing Terms Cash, Conventional, FHA, VA Loan
Special Listing Condition None
Read Less Info
Want to know what your home might be worth? Contact us for a FREE valuation!

Our team is ready to help you sell your home for the highest possible price ASAP

© 2025 My Florida Regional MLS DBA Stellar MLS. All Rights Reserved.
Bought with KELLER WILLIAMS WINTER PARK
"My job is to find and attract mastery-based agents to the office, protect the culture, and make sure everyone is happy! "







