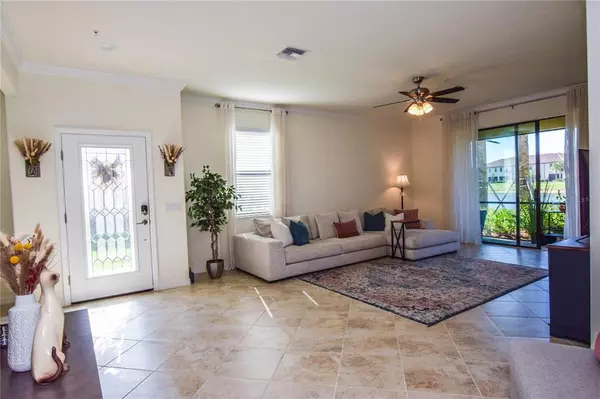$415,000
$425,000
2.4%For more information regarding the value of a property, please contact us for a free consultation.
3 Beds
3 Baths
1,950 SqFt
SOLD DATE : 02/23/2023
Key Details
Sold Price $415,000
Property Type Townhouse
Sub Type Townhouse
Listing Status Sold
Purchase Type For Sale
Square Footage 1,950 sqft
Price per Sqft $212
Subdivision Gran Paradiso
MLS Listing ID N6124628
Sold Date 02/23/23
Bedrooms 3
Full Baths 2
Half Baths 1
Condo Fees $567
HOA Fees $243/qua
HOA Y/N Yes
Originating Board Stellar MLS
Year Built 2021
Annual Tax Amount $5,896
Lot Size 4,791 Sqft
Acres 0.11
Property Description
Welcome to this "Newer" townhome (only two years old) located in Gran Paradiso in West Villages. Beautiful pavers invite you to the one car garage, upon the walkway to the front entrance, a porch area welcomes you. The entryway leads you to well designed open concept. You'll enjoy a dining area and living space with direct access outside to your lanai and pond views to embrace over a your favorite beverage. Perhaps, you may even choose to extend the lanai and make your oasis even larger. The kitchen has granite countertops and stainless steel appliances. The townhomes feature plenty of closet/ storage space and a upstairs laundry closet. The second and third bedroom offer great space for guests or even office space if needed. Gran Paradiso amenities include a resort style pool, tennis, pickleball, clubhouse and a full size fitness center. Downtown Wellen Park Town Center, scheduled to open in early 2023 will offer shopping, dining and family fun. Your home is located just minutes to beaches, I75, historic downtown Venice and The Braves Spring Training Facility.
Location
State FL
County Sarasota
Community Gran Paradiso
Zoning V
Rooms
Other Rooms Family Room, Inside Utility
Interior
Interior Features Ceiling Fans(s), Crown Molding, In Wall Pest System, Kitchen/Family Room Combo, Living Room/Dining Room Combo, Master Bedroom Upstairs, Open Floorplan, Walk-In Closet(s), Window Treatments
Heating Central, Electric
Cooling Central Air
Flooring Carpet, Tile
Furnishings Unfurnished
Fireplace false
Appliance Dishwasher, Disposal, Dryer, Electric Water Heater, Microwave, Range, Refrigerator, Washer
Laundry Inside, Laundry Room, Upper Level
Exterior
Exterior Feature Irrigation System, Sidewalk, Sliding Doors
Parking Features Driveway, Garage Door Opener
Garage Spaces 1.0
Pool Other
Community Features Fitness Center, Gated, Golf Carts OK, Playground, Pool, Sidewalks, Tennis Courts
Utilities Available Cable Available, Cable Connected, Public, Sprinkler Recycled, Underground Utilities
Amenities Available Basketball Court, Cable TV, Clubhouse, Fitness Center, Gated, Pickleball Court(s), Playground, Pool, Sauna, Security, Spa/Hot Tub, Tennis Court(s), Vehicle Restrictions
View Y/N 1
View Water
Roof Type Tile
Porch Covered, Enclosed, Rear Porch, Screened
Attached Garage true
Garage true
Private Pool No
Building
Lot Description Paved
Story 2
Entry Level Two
Foundation Slab
Lot Size Range 0 to less than 1/4
Builder Name Lennar
Sewer Public Sewer
Water Public
Architectural Style Florida
Structure Type Block, Stucco
New Construction false
Others
Pets Allowed Breed Restrictions
HOA Fee Include Guard - 24 Hour, Cable TV, Pool, Insurance, Internet, Maintenance Grounds, Maintenance, Security
Senior Community No
Pet Size Large (61-100 Lbs.)
Ownership Condominium
Monthly Total Fees $432
Membership Fee Required Required
Num of Pet 3
Special Listing Condition None
Read Less Info
Want to know what your home might be worth? Contact us for a FREE valuation!

Our team is ready to help you sell your home for the highest possible price ASAP

© 2025 My Florida Regional MLS DBA Stellar MLS. All Rights Reserved.
Bought with KELLER WILLIAMS ELITE REALTY
"My job is to find and attract mastery-based agents to the office, protect the culture, and make sure everyone is happy! "







