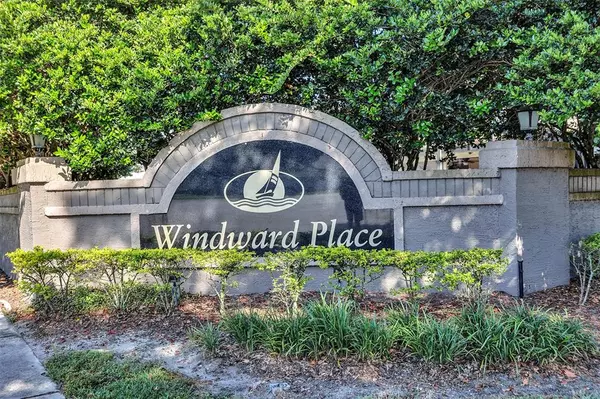$479,800
$479,800
For more information regarding the value of a property, please contact us for a free consultation.
4 Beds
2 Baths
1,792 SqFt
SOLD DATE : 01/20/2023
Key Details
Sold Price $479,800
Property Type Single Family Home
Sub Type Single Family Residence
Listing Status Sold
Purchase Type For Sale
Square Footage 1,792 sqft
Price per Sqft $267
Subdivision Windward Place
MLS Listing ID O6064029
Sold Date 01/20/23
Bedrooms 4
Full Baths 2
Construction Status Appraisal,Financing,Inspections
HOA Fees $32/ann
HOA Y/N Yes
Originating Board Stellar MLS
Year Built 1986
Annual Tax Amount $2,070
Lot Size 8,712 Sqft
Acres 0.2
Property Description
Welcome to this beautiful home that is nestled in the heart of Conway in the highly sought out neighborhood, Windward Place. You can see the true pride of homeownership as you enter the front door.
Upon entrance, you will feel welcomed immediately with an open concept of living and dining areas that surround a large open kitchen. You can embrace the warm and natural design that spreads over 1792 sq. ft. The large open concept kitchen with an expansive bay window with seating and extra storage below overlooks the front yard. The kitchen boasts a breakfast area, stainless steel appliances, granite countertops and wood cabinetry. Family room is situated nicely off of the kitchen showcasing a beautiful white washed brick fireplace as its focal point. This room offers a bright and airy space perfect for time well spent with family and friends. Here you will find access to the screened in backyard living space.Vaulted ceilings are found in the kitchen, family room as well as the dining room areas. The master suite showcases a generous in size walk-in closet and an ensuite bathroom showcasing make up area, vanity and a remodeled walk-in shower. Across the home are three additional, sizable, bedrooms with a renovated bathroom. The covered and screened in lanai is its own private sanctuary that exudes relaxation and peacefulness. Sit back and take in the lush landscaping that surrounds the sparkling swimming pool. Entertain large gatherings or dine al fresco in your very own private fully fenced in Florida oasis. 4507 MISTY MORN CIRCLE offers a flawless sanctuary to call home with upgrades including: newer 2018 roof, vaulted ceilings in the family room, wood laminate flooring and zoned A+ BOONE School District all while being minutes from Downtown Orlando, Dr. Phillip's Performing Arts Center, theme parks, Barber Park, SODO and the airport. Call today for a private showing.
Location
State FL
County Orange
Community Windward Place
Zoning R-1A
Interior
Interior Features Ceiling Fans(s), High Ceilings, Living Room/Dining Room Combo, Master Bedroom Main Floor, Open Floorplan, Solid Surface Counters, Solid Wood Cabinets, Vaulted Ceiling(s), Walk-In Closet(s)
Heating Central
Cooling Central Air
Flooring Carpet, Ceramic Tile, Laminate
Fireplaces Type Wood Burning
Fireplace true
Appliance Dishwasher, Disposal, Microwave, Range, Refrigerator
Laundry Other
Exterior
Exterior Feature Lighting, Sidewalk, Sliding Doors
Parking Features Driveway
Garage Spaces 1.0
Pool In Ground
Utilities Available Cable Available, Cable Connected, Electricity Available, Electricity Connected, Public, Street Lights
View Pool
Roof Type Shingle
Porch Covered, Porch, Rear Porch, Screened
Attached Garage true
Garage true
Private Pool Yes
Building
Lot Description In County, Near Public Transit, Sidewalk, Paved
Entry Level One
Foundation Slab
Lot Size Range 0 to less than 1/4
Sewer Septic Tank
Water Public
Architectural Style Traditional
Structure Type Block, Vinyl Siding
New Construction false
Construction Status Appraisal,Financing,Inspections
Schools
Elementary Schools Lake George Elem
Middle Schools Conway Middle
High Schools Boone High
Others
Pets Allowed Yes
Senior Community No
Ownership Fee Simple
Monthly Total Fees $32
Acceptable Financing Cash, Conventional, FHA, VA Loan
Membership Fee Required Required
Listing Terms Cash, Conventional, FHA, VA Loan
Special Listing Condition None
Read Less Info
Want to know what your home might be worth? Contact us for a FREE valuation!

Our team is ready to help you sell your home for the highest possible price ASAP

© 2025 My Florida Regional MLS DBA Stellar MLS. All Rights Reserved.
Bought with ALL REAL ESTATE & INVESTMENTS
"My job is to find and attract mastery-based agents to the office, protect the culture, and make sure everyone is happy! "







