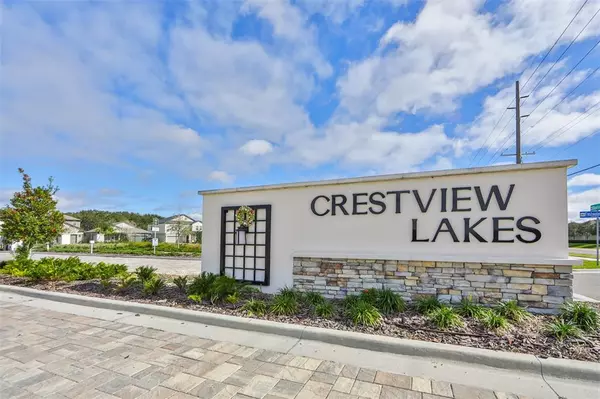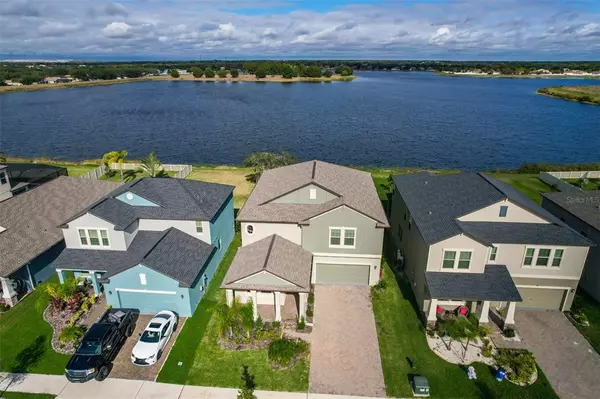$535,000
$549,900
2.7%For more information regarding the value of a property, please contact us for a free consultation.
5 Beds
3 Baths
3,291 SqFt
SOLD DATE : 01/17/2023
Key Details
Sold Price $535,000
Property Type Single Family Home
Sub Type Single Family Residence
Listing Status Sold
Purchase Type For Sale
Square Footage 3,291 sqft
Price per Sqft $162
Subdivision Rivercrest Lakes
MLS Listing ID T3392605
Sold Date 01/17/23
Bedrooms 5
Full Baths 3
HOA Fees $82/mo
HOA Y/N Yes
Originating Board Stellar MLS
Year Built 2020
Annual Tax Amount $6,000
Lot Size 6,969 Sqft
Acres 0.16
Lot Dimensions 50x142
Property Description
Beautiful Lakefront home in Crestview Lakes subdivision in Riverview Florida. This two-story home has just under 3300 SF with 5 bedrooms, 3 bathrooms, Mom cave with lake view, flex room, a large loft, and 3 car garage. A welcoming front porch with brick pavers and a large driveway. This is a fully equipped Smart Home.
The kitchen has a lakeview and is opened to the café and family room with a walked in corner pantry. Kitchen boasts 42” cabinets with raised panel doors, crown molding that is Scottsdale Maple Espresso color. Easy-glide pull-out shelves in base cabinets. 3cm granite kitchen countertops throughout with an 8-foot kitchen island and stainless appliances.
17” x 17” ceramic tile floor in diagonal pattern throughout first floor, bathrooms and laundry room. Large family room and café combo lead to a screen-in lanai with a swiping view of an 88-acre serene lake.
First floor has a private bedroom suite with its own bath and a 12 x13 flex room. Next to the kitchen there is a Mother's Cave.
Master bedroom has a lake view and is separated from the rest of the bedrooms by a 16” x 17” loft with his and her walk- in closet. A large laundry room is on the 2nd floor with a GE washer and dryer. Master bathroom has a corner soaker tub for two, his and her vanities. Master shower is tiled by 13” x 13” shower wall tile.
There are 3 more large bedrooms with a 2ndary bathroom on the 2nd floor as well.
The large 2nd floor loft can be made into an enjoyable Home/Family Theater room!!
This home is equipped with a Rain Bird Sprinkler System and also has its own water purification system. Gutters and Screen enclosing the backyar Lanai have been added.
Crestview Lakes is a gated community that sits along an 80 acre serene lake perfect for canoeing, fishing, kayaking, and paddle boating. The community also has a boat dock, Gazebo, dog park and a playground adjacent to the lake. There are no CDD fees in this community and the HOA fee is only $82.69/mo.
Riverview Florida is a thriving city that's only minutes from Downtown Tampa and Tampa International Airport. Riverview is home to the Alafia River with A-rated schools making it the perfect place for families, professionals, adventurers and nature-lovers. Just a short drive to beautiful beaches in Clearwater and Manatee county.
Location
State FL
County Hillsborough
Community Rivercrest Lakes
Zoning RSC-9
Rooms
Other Rooms Den/Library/Office, Loft
Interior
Interior Features Ceiling Fans(s), Eat-in Kitchen, Kitchen/Family Room Combo, Living Room/Dining Room Combo, Master Bedroom Upstairs, Open Floorplan, Smart Home, Solid Wood Cabinets, Stone Counters, Thermostat, Walk-In Closet(s), Window Treatments
Heating Central, Electric
Cooling Central Air
Flooring Carpet, Ceramic Tile
Fireplace false
Appliance Cooktop, Dishwasher, Disposal, Dryer, Electric Water Heater, Exhaust Fan, Kitchen Reverse Osmosis System, Microwave, Refrigerator, Washer
Exterior
Exterior Feature Hurricane Shutters, Irrigation System, Rain Gutters, Sidewalk, Sprinkler Metered
Garage Spaces 3.0
Utilities Available BB/HS Internet Available, Cable Available, Electricity Connected, Phone Available, Sewer Connected, Sprinkler Meter, Street Lights, Water Connected
View Y/N 1
Water Access 1
Water Access Desc Lake
Roof Type Shingle
Attached Garage true
Garage true
Private Pool No
Building
Story 2
Entry Level Two
Foundation Slab
Lot Size Range 0 to less than 1/4
Sewer Public Sewer
Water Public
Structure Type Block, Stucco, Wood Frame
New Construction false
Schools
Elementary Schools Sessums-Hb
Middle Schools Rodgers-Hb
High Schools Riverview-Hb
Others
Pets Allowed Yes
Senior Community No
Ownership Fee Simple
Monthly Total Fees $82
Acceptable Financing Cash, Conventional
Membership Fee Required Required
Listing Terms Cash, Conventional
Special Listing Condition None
Read Less Info
Want to know what your home might be worth? Contact us for a FREE valuation!

Our team is ready to help you sell your home for the highest possible price ASAP

© 2025 My Florida Regional MLS DBA Stellar MLS. All Rights Reserved.
Bought with COASTAL PROPERTIES GROUP INTER
"My job is to find and attract mastery-based agents to the office, protect the culture, and make sure everyone is happy! "







