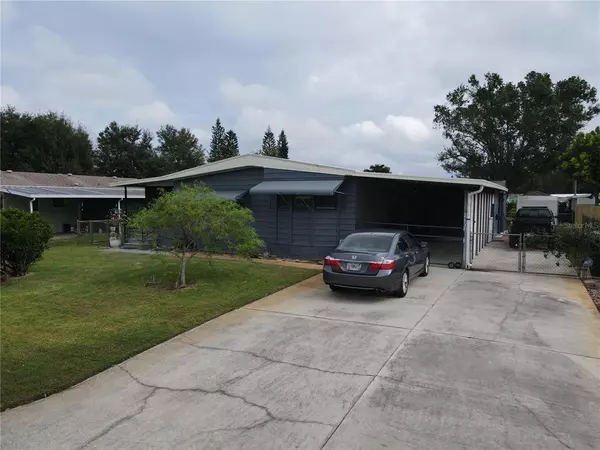$210,000
$195,000
7.7%For more information regarding the value of a property, please contact us for a free consultation.
2 Beds
2 Baths
1,301 SqFt
SOLD DATE : 01/11/2023
Key Details
Sold Price $210,000
Property Type Other Types
Sub Type Manufactured Home
Listing Status Sold
Purchase Type For Sale
Square Footage 1,301 sqft
Price per Sqft $161
Subdivision Kanuga Village Mhp Ph 03
MLS Listing ID O6074775
Sold Date 01/11/23
Bedrooms 2
Full Baths 2
Construction Status Appraisal,Financing,Inspections
HOA Fees $8/ann
HOA Y/N Yes
Originating Board Stellar MLS
Year Built 1989
Annual Tax Amount $885
Lot Size 7,405 Sqft
Acres 0.17
Property Description
CHECK OUT THE 3D VIRTUAL WALKTHROUGH (CLICK THE LINK)! Seller Occupied. An amazing opportunity to live in this beautiful 2 Bed 2 Bath split floor plan country home with an enormous front yard and a fenced backyard. One of the most admirable mid-size homes in the well-established community of Kanuga Village in St. Cloud. The home features a brightly painted, cladded exterior finish and boasts a lengthy concrete double driveway. Walk up the concrete steps onto a screened patio. Enter through a sliding door onto a spacious carpeted living room with molded baseboards and crown moldings that run on the same style and finish throughout the home. The home features an open floor plan, with vaulted ceilings. The dining room is accented with a credenza with a life-size framed mirror as a centerpiece. The kitchen boasts tons of natural light entering through the bay windows. Enjoy the vast amount of storage that the kitchen has to offer with wooden cabinets and tons of counter space. The large master bedroom has ample storage with two closets that feature large sliding mirror doors. The master bathroom features a ceramic vessel sink, over nice countertops, with a framed life-size vanity mirror and bar lights. The standing shower stall comes with aluminum framed glass sliding doors. The spacious mudroom features tons of storage and access to the guest bathroom. The home has had recent renovations including the shed which is 3 years old, new awnings at the rear and right side of the home. Home also features a new irrigation system! Kanuga Village is a community for all ages. Close to schools, a football field, Peghorn Nature Park, shopping, restaurants, East Lake Toho, Lakefront Park, and the Orlando International Airport. Travel to Disney or Universal in less than 40 minutes or head to the beaches in an hour. Experience true Florida living and schedule your private tour today!
Location
State FL
County Osceola
Community Kanuga Village Mhp Ph 03
Zoning SMH2
Interior
Interior Features Crown Molding, Master Bedroom Main Floor, Window Treatments
Heating Central, Electric
Cooling Central Air
Flooring Laminate, Tile
Fireplace false
Appliance Dryer, Range, Refrigerator, Washer
Exterior
Exterior Feature Awning(s), Irrigation System
Fence Fenced
Utilities Available Cable Available, Electricity Connected, Public
Roof Type Shingle
Garage false
Private Pool No
Building
Story 1
Entry Level One
Foundation Crawlspace
Lot Size Range 0 to less than 1/4
Sewer Public Sewer
Water Public
Structure Type Block, Concrete, Stucco
New Construction false
Construction Status Appraisal,Financing,Inspections
Schools
Elementary Schools St Cloud Elem
Middle Schools St. Cloud Middle (6-8)
High Schools St. Cloud High School
Others
Pets Allowed Yes
Senior Community No
Ownership Fee Simple
Monthly Total Fees $8
Membership Fee Required Required
Special Listing Condition None
Read Less Info
Want to know what your home might be worth? Contact us for a FREE valuation!

Our team is ready to help you sell your home for the highest possible price ASAP

© 2024 My Florida Regional MLS DBA Stellar MLS. All Rights Reserved.
Bought with KERRY REALTY GROUP

"My job is to find and attract mastery-based agents to the office, protect the culture, and make sure everyone is happy! "







