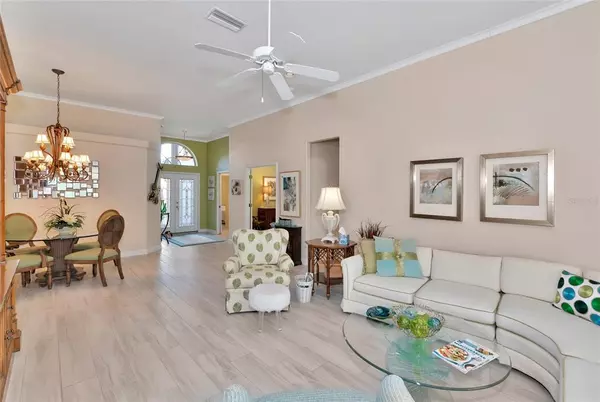$547,000
$549,000
0.4%For more information regarding the value of a property, please contact us for a free consultation.
2 Beds
2 Baths
1,644 SqFt
SOLD DATE : 01/06/2023
Key Details
Sold Price $547,000
Property Type Single Family Home
Sub Type Single Family Residence
Listing Status Sold
Purchase Type For Sale
Square Footage 1,644 sqft
Price per Sqft $332
Subdivision Edgewater Village Subphase A
MLS Listing ID A4553628
Sold Date 01/06/23
Bedrooms 2
Full Baths 2
HOA Fees $192/qua
HOA Y/N Yes
Originating Board Stellar MLS
Year Built 1998
Annual Tax Amount $5,064
Lot Size 6,534 Sqft
Acres 0.15
Property Description
Imagine waking up every day in your beautiful pool home nestled in the intimate gated Cove neighborhood of Edgewater Village, located in the heart of the nationally recognized and award-winning Lakewood Ranch community. Before entering, you'll love the home's tremendous curb appeal from the meticulously well-maintained "maintenance-free" lawn & landscaping. Once inside the french doored foyer, the open-concept split bedroom floor plan wows with immediate pool views, high ceilings, and tasteful wood-look tile flooring throughout the living areas. In the stylish kitchen, a reverse osmosis filtration system supplies the sink and fridge with refreshingly clean water, and a Viking gas & electric range makes cooking a breeze. When it comes time to eat, you can choose to dine in the formal space connected to the living room, at the kitchen's granite bar top, or in the light and bright breakfast nook. You can also opt to chef and dine in true Florida style by opening the sliding doors to the covered lanai that boasts a plumbed outdoor kitchen, making it perfect for outdoor relaxing, dining, and entertaining. Beyond that, the heated pool's screened caged backs up to a nature preserve and is hedged from your neighbor's view on either side for extra privacy. Use the primary suite's entrance in either the bedroom or bathroom to head back inside and explore the spacious quarters that include a walk-in closet featuring a fabulous built-in storage system, a fashionable vanity with a matching makeup table, a chandeliered garden soaker tub, and an impressive glass-enclosed tile shower. On the front side of the house, a pocket door outside the guest bedroom and bath creates a private suite for guests, and in between the two bedrooms is a bonus room that can be used as an office or bedroom when extra guests are in town. Situated on the southeastern shore of the 160-acre Lake Uihlein, the community is friendly & peaceful and, in addition to security and yard maintenance, includes a community pool and fishing pier for its reasonable monthly dues. To top it off, its proximity to Lakewood Ranch's Main Street retail shopping and dining, medical facilities, A-rated schools, golf courses, parks & nature preserves, tennis clubs, polo grounds, and open-air weekend festivals & farmers markets make the location of the home very convenient for a fabulous day to day life; Plus, it's only a short drive to some of the world most renown white sand beaches on Siesta Key, Lido Key, Longboat Key, and Anna Maria Island or spending the day in Tampa/St. Pete, Ft. Myers/Naples, and everywhere else in between!
Location
State FL
County Manatee
Community Edgewater Village Subphase A
Zoning PDMU/WPE
Rooms
Other Rooms Breakfast Room Separate, Den/Library/Office
Interior
Interior Features Crown Molding, High Ceilings, Living Room/Dining Room Combo, Master Bedroom Main Floor, Solid Wood Cabinets, Split Bedroom, Stone Counters, Thermostat, Walk-In Closet(s), Window Treatments
Heating Central, Electric
Cooling Central Air
Flooring Carpet, Tile, Wood
Furnishings Negotiable
Fireplace false
Appliance Convection Oven, Dishwasher, Disposal, Dryer, Gas Water Heater, Kitchen Reverse Osmosis System, Other, Range, Range Hood, Refrigerator, Washer
Laundry Laundry Room
Exterior
Exterior Feature French Doors, Irrigation System, Outdoor Kitchen, Rain Gutters, Sliding Doors
Parking Features Driveway, Garage Door Opener
Garage Spaces 2.0
Pool Gunite, Heated, In Ground
Community Features Community Mailbox, Deed Restrictions, Fishing, Gated, Irrigation-Reclaimed Water, No Truck/RV/Motorcycle Parking, Pool, Special Community Restrictions, Waterfront
Utilities Available BB/HS Internet Available, Cable Available, Electricity Connected, Natural Gas Connected, Phone Available, Sewer Connected, Sprinkler Recycled, Underground Utilities, Water Connected
Water Access 1
Water Access Desc Lake
View Pool, Trees/Woods
Roof Type Tile
Porch Covered, Front Porch
Attached Garage true
Garage true
Private Pool Yes
Building
Lot Description Street Dead-End
Story 1
Entry Level One
Foundation Slab
Lot Size Range 0 to less than 1/4
Sewer Public Sewer
Water Public
Architectural Style Florida
Structure Type Block, Stucco
New Construction false
Schools
Elementary Schools Robert E Willis Elementary
Middle Schools Nolan Middle
High Schools Lakewood Ranch High
Others
Pets Allowed Number Limit, Yes
HOA Fee Include Common Area Taxes, Pool, Escrow Reserves Fund, Maintenance Grounds, Security
Senior Community No
Ownership Fee Simple
Monthly Total Fees $203
Acceptable Financing Cash, FHA, VA Loan
Membership Fee Required Required
Listing Terms Cash, FHA, VA Loan
Num of Pet 2
Special Listing Condition None
Read Less Info
Want to know what your home might be worth? Contact us for a FREE valuation!

Our team is ready to help you sell your home for the highest possible price ASAP

© 2025 My Florida Regional MLS DBA Stellar MLS. All Rights Reserved.
Bought with COLDWELL BANKER REALTY
"My job is to find and attract mastery-based agents to the office, protect the culture, and make sure everyone is happy! "







