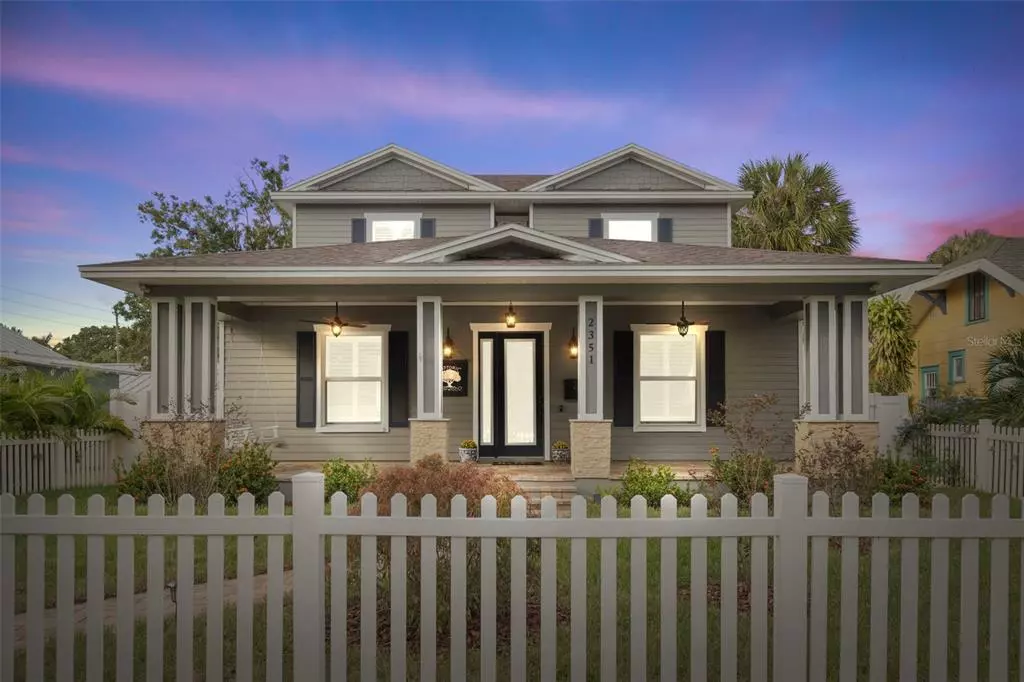$1,124,500
$1,215,000
7.4%For more information regarding the value of a property, please contact us for a free consultation.
4 Beds
4 Baths
2,626 SqFt
SOLD DATE : 12/20/2022
Key Details
Sold Price $1,124,500
Property Type Single Family Home
Sub Type Single Family Residence
Listing Status Sold
Purchase Type For Sale
Square Footage 2,626 sqft
Price per Sqft $428
Subdivision St Petersburg Investment Co Sub
MLS Listing ID U8179298
Sold Date 12/20/22
Bedrooms 4
Full Baths 3
Half Baths 1
HOA Y/N No
Originating Board Stellar MLS
Year Built 2019
Annual Tax Amount $14,409
Lot Size 6,534 Sqft
Acres 0.15
Lot Dimensions 50x127
Property Description
The Jewel of Historic Kenwood, from the moment you arrive you will be impressed with the brick paved walkway that continues to the spacious front porch; offering Custom Lights, Fans, Textured Wood Ceilings, Porch Swing and the Glass Lead Front Door. As you enter the home it showcases a Spacious Open Living/Dining area with more attention to details. European Engineered Hardwood Flooring throughout the first floor, Custom Plantation Shutters, Designer Selections of lighting with Edison Bulb Lights. Entertain in your Elegant Kitchen with Shaker Cabinetry with Soft Close, Custom Farmer Sink & Faucet, BOSCH Stainless Steel Appliances, 50 bottle Wine Refrigerator, Quartz Diamond Counter Tops, Large Island with more storage underneath. Cabinets and desk area to work from home. There is also a Walk-In Pantry. As you enter the the First spacious "Master Suite" which is located on the first floor, you will love all the Designer touches from floor to ceiling, offering Top of the line Finishes, Vintage Custom Faucets/Hardware, Seamless Glass Shower, Dual Vanities, Soaking Tub to Relax and Walk-In Closet. A Pocket door from the commode leads you to the Laundry Room with plenty of more Cabinetry! Notice the fine detail in the Iron railing as you go upstairs to the Loft which is perfect to use as a Lounge Area. There is also a Second "Master Suite" with it's own Bathroom and large Walk-In Closet. On the left side two Bedrooms with Jack and Jill Bathroom. Back downstairs French Doors lead you outside which is entirely fenced! It's time to party grilling with family and friends relaxing and sun bathing. Sun Shades in the porch, Salt Water Pool with Pebble Tec Finish and Travertine. The Entire back patio and driveway is brick paved and the side yard has Beautiful Artificial Turf which is perfect if you have a Dog or two. House has HURRICANE Impact Windows and Built with Steel Rods specifically designed to withstand high Wind Speeds. Premium Concrete Epoxy Garage Flooring. Tank-less Endless Hot Water Heater! There is not another home in Historic Kenwood that compares, immaculate 2,626 SqFt home. Ready for a family, located in one of the most alluring neighborhoods in al of Tampa Bay. Please give us a call for your private viewing.
Location
State FL
County Pinellas
Community St Petersburg Investment Co Sub
Direction N
Interior
Interior Features Built-in Features, Cathedral Ceiling(s), Ceiling Fans(s), Eat-in Kitchen, High Ceilings, Master Bedroom Main Floor, Open Floorplan, Solid Wood Cabinets, Split Bedroom, Thermostat, Walk-In Closet(s)
Heating Central
Cooling Central Air, Zoned
Flooring Brick, Carpet, Hardwood, Tile
Fireplace false
Appliance Dishwasher, Dryer, Microwave, Range, Range Hood, Refrigerator, Tankless Water Heater, Washer, Wine Refrigerator
Exterior
Exterior Feature Fence, French Doors, Lighting, Rain Gutters, Sidewalk
Parking Features Alley Access, Covered, Driveway, Garage Faces Rear, On Street
Garage Spaces 2.0
Fence Vinyl
Pool Gunite, In Ground
Utilities Available BB/HS Internet Available, Cable Available, Electricity Available, Electricity Connected, Public, Sewer Available, Sewer Connected, Water Available, Water Connected
Roof Type Shingle
Porch Covered, Front Porch, Porch, Rear Porch
Attached Garage true
Garage true
Private Pool Yes
Building
Story 2
Entry Level Two
Foundation Slab
Lot Size Range 0 to less than 1/4
Sewer Public Sewer
Water Public
Architectural Style Bungalow, Contemporary, Craftsman, Custom
Structure Type Block
New Construction false
Others
Senior Community No
Ownership Fee Simple
Acceptable Financing Cash, Conventional
Listing Terms Cash, Conventional
Special Listing Condition None
Read Less Info
Want to know what your home might be worth? Contact us for a FREE valuation!

Our team is ready to help you sell your home for the highest possible price ASAP

© 2025 My Florida Regional MLS DBA Stellar MLS. All Rights Reserved.
Bought with KELLER WILLIAMS ST PETE REALTY
"My job is to find and attract mastery-based agents to the office, protect the culture, and make sure everyone is happy! "







