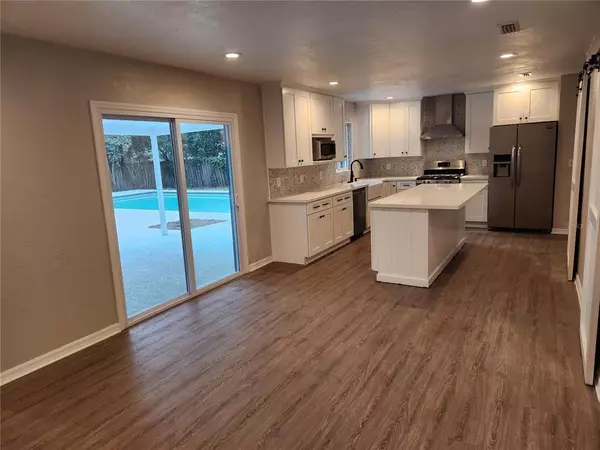$495,000
$499,900
1.0%For more information regarding the value of a property, please contact us for a free consultation.
4 Beds
3 Baths
2,258 SqFt
SOLD DATE : 12/09/2022
Key Details
Sold Price $495,000
Property Type Single Family Home
Sub Type Single Family Residence
Listing Status Sold
Purchase Type For Sale
Square Footage 2,258 sqft
Price per Sqft $219
Subdivision Forest Ridge
MLS Listing ID GC509630
Sold Date 12/09/22
Bedrooms 4
Full Baths 3
HOA Y/N No
Originating Board Stellar MLS
Year Built 1967
Annual Tax Amount $4,810
Lot Size 0.290 Acres
Acres 0.29
Property Description
Completely renovated mid century pool home 4 minutes from UF! Walk or bike to campus, located on quiet cul-de-sac in lovely Forest ridge, just 3 houses down from a secret neighborhood park that is accessed though a very hard to see small trail at end of the cul-de-sac! Recent renovations include: Roof, windows, doors, HVAC, plumbing, tankless water heater, kitchen, bathrooms, flooring, paint and all fixtures! Ready to move in! This 4 bedroom 3 bath home has 2 living areas with split floor plan and 2 master suites, one of which could easily be used as a mother in law suite with its own central air system. The island in the kitchen, although is of same quality and has the same quartz countertops as the rest of kitchen is not attached to the floor and can be moved to suit to the occasion for ultimate flexibility. Large hedge in front yard can be retained for privacy or can be removed according to new owners preference. Covered back porch, open side patio, fireplace and storage shed are also here for your enjoyment, come see this all this home has to offer today!
Location
State FL
County Alachua
Community Forest Ridge
Zoning RSF2
Interior
Interior Features Accessibility Features, Ceiling Fans(s), Eat-in Kitchen, Kitchen/Family Room Combo, Living Room/Dining Room Combo, Open Floorplan, Walk-In Closet(s)
Heating Heat Pump, Natural Gas
Cooling Central Air
Flooring Vinyl
Fireplace true
Appliance Convection Oven, Dishwasher, Disposal, Dryer, Exhaust Fan, Freezer, Gas Water Heater, Ice Maker, Microwave, Range, Range Hood, Refrigerator, Tankless Water Heater, Washer
Exterior
Exterior Feature Courtyard, Fence, Sliding Doors, Storage
Pool In Ground
Utilities Available BB/HS Internet Available, Cable Available, Electricity Connected, Natural Gas Connected, Public, Sewer Connected, Water Connected
View Park/Greenbelt, Pool
Roof Type Shingle
Porch Covered, Front Porch, Patio, Rear Porch, Side Porch
Garage false
Private Pool Yes
Building
Lot Description Cul-De-Sac
Story 1
Entry Level One
Foundation Slab
Lot Size Range 1/4 to less than 1/2
Sewer Public Sewer
Water Public
Structure Type Brick, Concrete
New Construction false
Schools
Elementary Schools J. J. Finley Elementary School-Al
Middle Schools Westwood Middle School-Al
High Schools Gainesville High School-Al
Others
Senior Community No
Ownership Fee Simple
Acceptable Financing Cash, Conventional, FHA, VA Loan
Listing Terms Cash, Conventional, FHA, VA Loan
Special Listing Condition None
Read Less Info
Want to know what your home might be worth? Contact us for a FREE valuation!

Our team is ready to help you sell your home for the highest possible price ASAP

© 2025 My Florida Regional MLS DBA Stellar MLS. All Rights Reserved.
Bought with SUSKIN REALTY INC
"My job is to find and attract mastery-based agents to the office, protect the culture, and make sure everyone is happy! "







